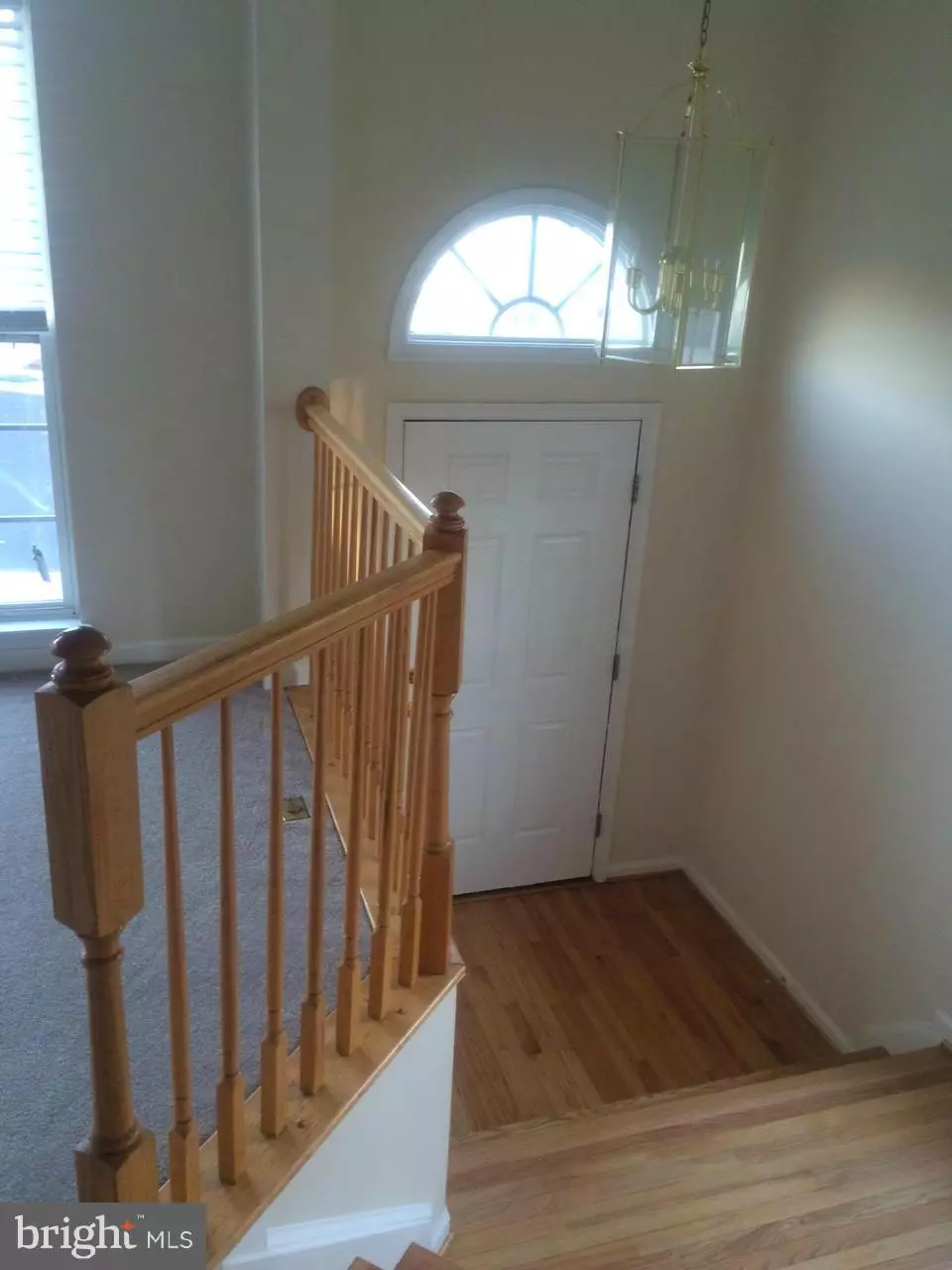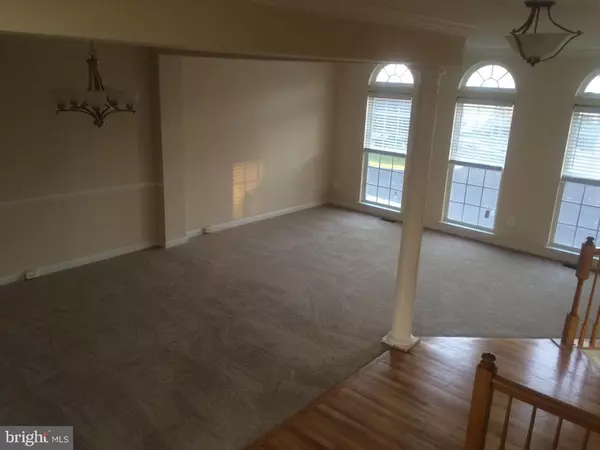$362,000
$364,500
0.7%For more information regarding the value of a property, please contact us for a free consultation.
15836 BOBOLINK DR Woodbridge, VA 22191
3 Beds
4 Baths
2,880 SqFt
Key Details
Sold Price $362,000
Property Type Townhouse
Sub Type End of Row/Townhouse
Listing Status Sold
Purchase Type For Sale
Square Footage 2,880 sqft
Price per Sqft $125
Subdivision Riverside Station
MLS Listing ID 1000274517
Sold Date 03/03/16
Style Contemporary
Bedrooms 3
Full Baths 3
Half Baths 1
HOA Fees $111/mo
HOA Y/N Y
Abv Grd Liv Area 1,920
Originating Board MRIS
Year Built 2003
Annual Tax Amount $4,019
Tax Year 2015
Lot Size 3,485 Sqft
Acres 0.08
Property Description
Beautiful End Unit Townhouse 2cr garage.@ Riverside, backing to: Woods, nestled min. from the Occoquan water. Enjoy sunsets, sep/ desk,rcss lites. *Msbdrm with garden tub for 2,sep. shwr,dbl vanities, frplc in fnshd bsmt.,All new paint&carpet. Sep.dngrm- crwnmldg,chrail,&colums. HOME WARNTY. Many Upgrades & More! Min.to: Ripn VRE,I-95, Wegman, & com. Lots. Open House, Saturday, 1/9/16.(12-2p.m)
Location
State VA
County Prince William
Zoning R6
Rooms
Basement Rear Entrance, Fully Finished
Interior
Interior Features Family Room Off Kitchen, Kitchen - Island, Kitchen - Gourmet, Dining Area, Breakfast Area, Primary Bath(s), Chair Railings, Upgraded Countertops, Window Treatments, Curved Staircase, Wood Floors, Crown Moldings, Recessed Lighting, Floor Plan - Open
Hot Water Natural Gas
Heating Hot Water
Cooling Central A/C
Fireplaces Number 1
Fireplaces Type Gas/Propane, Fireplace - Glass Doors, Mantel(s), Screen
Equipment Washer/Dryer Hookups Only, Dishwasher, Disposal, Dryer, ENERGY STAR Clothes Washer, ENERGY STAR Dishwasher, Exhaust Fan, Icemaker, Microwave, Oven - Self Cleaning, Oven/Range - Gas, Refrigerator, Stove, Washer
Fireplace Y
Window Features Casement,Palladian,Screens
Appliance Washer/Dryer Hookups Only, Dishwasher, Disposal, Dryer, ENERGY STAR Clothes Washer, ENERGY STAR Dishwasher, Exhaust Fan, Icemaker, Microwave, Oven - Self Cleaning, Oven/Range - Gas, Refrigerator, Stove, Washer
Heat Source Natural Gas
Exterior
Parking Features Garage - Front Entry
Garage Spaces 2.0
Utilities Available Cable TV Available
View Y/N Y
Water Access N
View Other
Accessibility Other
Total Parking Spaces 2
Garage N
Private Pool Y
Building
Lot Description Premium, Partly Wooded, Trees/Wooded
Story 3+
Sewer Public Sewer
Water Public
Architectural Style Contemporary
Level or Stories 3+
Additional Building Above Grade, Below Grade
Structure Type High,9'+ Ceilings,Dry Wall
New Construction N
Others
Senior Community No
Tax ID 219614
Ownership Fee Simple
Security Features Smoke Detector
Special Listing Condition Standard
Read Less
Want to know what your home might be worth? Contact us for a FREE valuation!

Our team is ready to help you sell your home for the highest possible price ASAP

Bought with Victor L Rhodes Jr. • Exit Choice Realty





