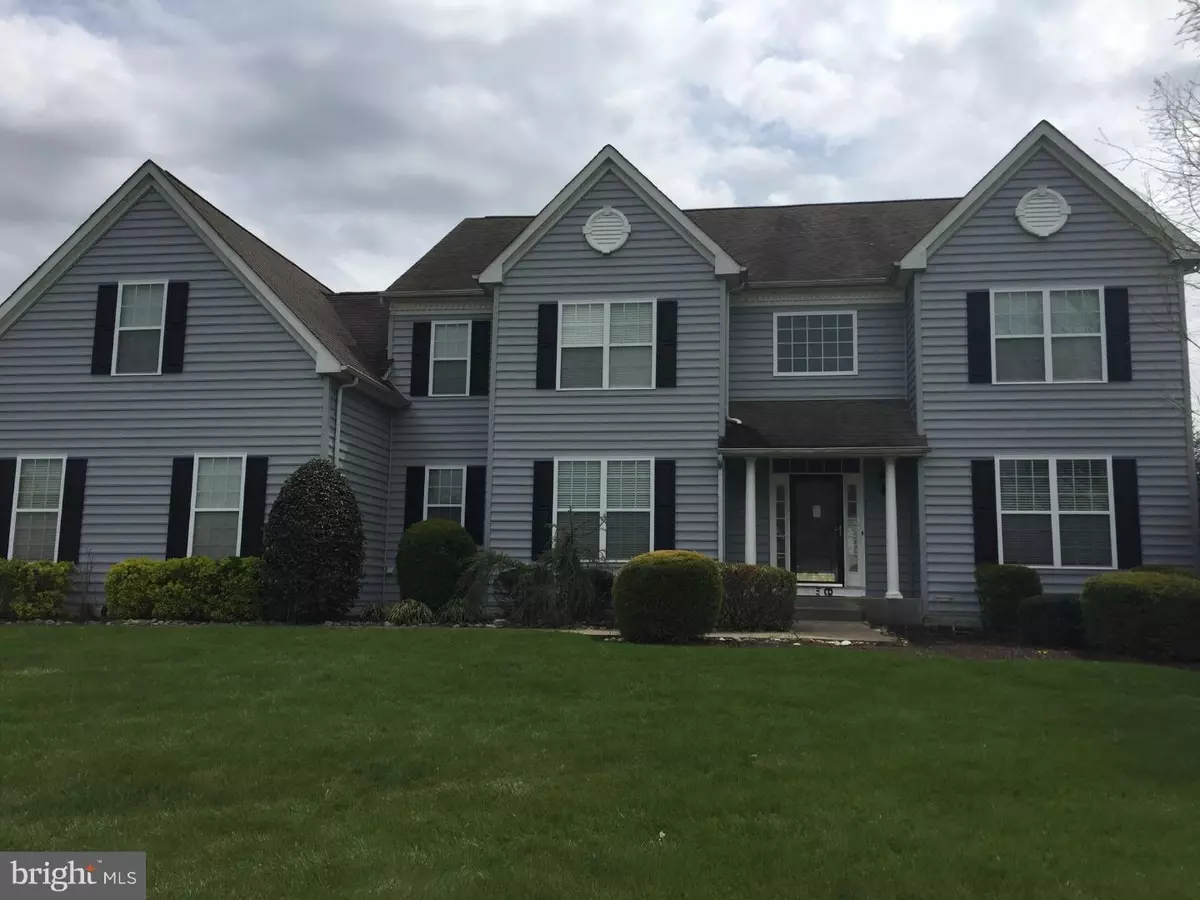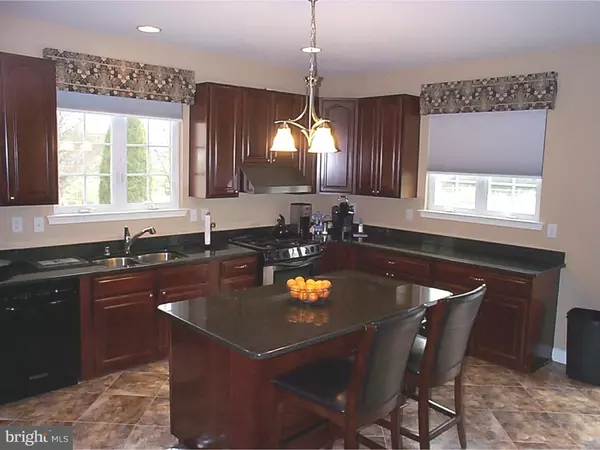$525,000
$550,000
4.5%For more information regarding the value of a property, please contact us for a free consultation.
106 ANNA CT Middletown, DE 19709
4 Beds
5 Baths
4,800 SqFt
Key Details
Sold Price $525,000
Property Type Single Family Home
Sub Type Detached
Listing Status Sold
Purchase Type For Sale
Square Footage 4,800 sqft
Price per Sqft $109
Subdivision Back Creek
MLS Listing ID 1003945293
Sold Date 06/17/16
Style Colonial
Bedrooms 4
Full Baths 4
Half Baths 1
HOA Fees $25/ann
HOA Y/N Y
Abv Grd Liv Area 4,800
Originating Board TREND
Year Built 2003
Annual Tax Amount $3,953
Tax Year 2015
Lot Size 0.830 Acres
Acres 0.83
Lot Dimensions 260 X 131
Property Description
4BR/4.5BA Colonial with 3-car garage, finished basement, and in-ground pool. Newly sided with premium vinyl siding (no stucco). 9 ft. ceilings on Main Level. Updated Kitchen with Granite c-tops, 42 in. cabinets, center island with overhang, and new DuraCeramic flooring. Adjoining Breakfast Area includes table with matching granite top and Slider to backyard Deck. Formal Dining Room with oak hardwood floors, crown and wainscot moldings. Formal Living Room with crown molding and new carpeting. Family Room with gas fireplace, vaulted ceiling, and new carpeting. Main level Office/Study with new flooring. Elegant 2-story Foyer (oak hardwoods) and split front/back staircase. Main Bedroom with tray ceiling, Sitting Area, and large Dressing Room / Walk-in Closet with built-ins. Main Bedroom Bath offers an over-sized stall shower and large corner soaking tub. Two of the three remaining Bedrooms share a Hall bath, the other has its own private Bath. The Lower Level is mostly finished (properly permitted with secondary egress) with an unfinished area for storage. The finished area of the Lower Level has an open floor plan that includes a Game/Den area, an Exercise area, a Media area complete with bar with built-in cabinets, and a Full Bath. The number and quality of the upgrades and updates throughout this expansive home set it apart from the rest and ALL appliances are included (Washer & Dryer are brand new). Outside, the composite Deck overlooks a large level backyard complete with a heated in-ground swimming pool which was certified as being in proper working order prior to being closed for the season. Newly sided with premium vinyl siding (in process). The Back Creek community is integrated into the Back Creek Golf Club which features a links-style 18-hole course and Clubhouse with restaurant. Situated on a large 0.83 acre lot on low traffic cul-de-sac, this home is in the highly regarded Appoquinimink School District. A fine home in a premier Middletown community.
Location
State DE
County New Castle
Area South Of The Canal (30907)
Zoning S
Rooms
Other Rooms Living Room, Dining Room, Primary Bedroom, Bedroom 2, Bedroom 3, Kitchen, Family Room, Bedroom 1, Laundry, Other, Attic
Basement Full, Drainage System
Interior
Interior Features Primary Bath(s), Kitchen - Island, Butlers Pantry, Ceiling Fan(s), Wet/Dry Bar, Stall Shower, Dining Area
Hot Water Natural Gas
Heating Gas, Forced Air, Zoned, Energy Star Heating System
Cooling Central A/C, Energy Star Cooling System
Flooring Wood, Fully Carpeted, Vinyl, Tile/Brick
Fireplaces Number 1
Equipment Built-In Range, Dishwasher
Fireplace Y
Window Features Bay/Bow,Energy Efficient
Appliance Built-In Range, Dishwasher
Heat Source Natural Gas
Laundry Main Floor
Exterior
Exterior Feature Deck(s), Patio(s)
Parking Features Garage Door Opener
Garage Spaces 6.0
Fence Other
Pool In Ground
Utilities Available Cable TV
Water Access N
Roof Type Pitched,Shingle
Accessibility None
Porch Deck(s), Patio(s)
Attached Garage 3
Total Parking Spaces 6
Garage Y
Building
Story 2
Foundation Concrete Perimeter
Sewer On Site Septic
Water Public
Architectural Style Colonial
Level or Stories 2
Additional Building Above Grade
Structure Type Cathedral Ceilings,9'+ Ceilings
New Construction N
Schools
Elementary Schools Bunker Hill
Middle Schools Alfred G. Waters
High Schools Appoquinimink
School District Appoquinimink
Others
HOA Fee Include Common Area Maintenance,Snow Removal
Senior Community No
Tax ID 11-064.00-043
Ownership Fee Simple
Acceptable Financing Conventional
Listing Terms Conventional
Financing Conventional
Read Less
Want to know what your home might be worth? Contact us for a FREE valuation!

Our team is ready to help you sell your home for the highest possible price ASAP

Bought with Howard Reamer • RE/MAX 1st Choice - Smyrna





