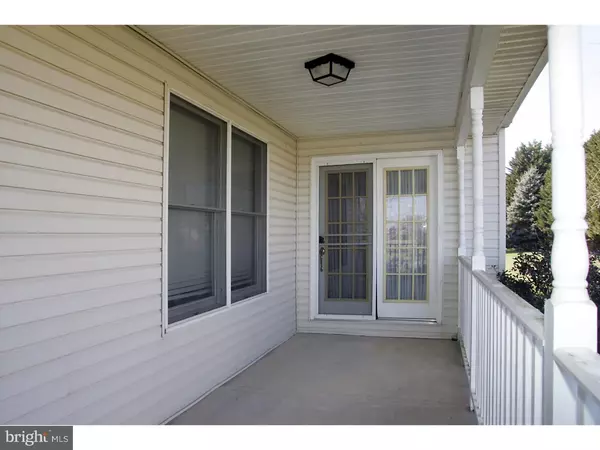$337,500
$337,500
For more information regarding the value of a property, please contact us for a free consultation.
214 E DICKERSON LN Middletown, DE 19709
4 Beds
3 Baths
2,150 SqFt
Key Details
Sold Price $337,500
Property Type Single Family Home
Sub Type Detached
Listing Status Sold
Purchase Type For Sale
Square Footage 2,150 sqft
Price per Sqft $156
Subdivision Dickerson Farms
MLS Listing ID 1003946683
Sold Date 05/27/16
Style Colonial
Bedrooms 4
Full Baths 2
Half Baths 1
HOA Fees $12/ann
HOA Y/N N
Abv Grd Liv Area 2,150
Originating Board TREND
Year Built 1992
Annual Tax Amount $2,395
Tax Year 2015
Lot Size 1.010 Acres
Acres 1.01
Lot Dimensions 221X254
Property Description
Welcome home! This amazing;y well kept 2-story colonial house in desirable Dickerson Farms is a true gem. This home has been lovingly cared for, maintained and immaculately kept. The home sits upon a 1 acre lot, is open and nicely landscaped. As you walk up to this beauty you'll notice the front entry has a wrap-around porch that takes you through to the dining room (as an alternate entrance), which has brand new hardwood flooring and fresh paint. Entering through the front places you in the tiled foyer with options to go into your formal living room, through to the expansive open area that consists of your eat-in kitchen and family room or upstairs to all bedrooms. Your family room has already been wired for your 5.1 surround sound, has a slider out to your private deck with included hot tub and is laid out perfectly for today's open feel living space. A 2nd slider to your backyard deck (through the eat-in area)takes you out to a spectacular entertainment area complete with gazebo, built-in grill, granite top peninsula and large yard for all your outdoor activities. Upstairs are 4 generously sized bedrooms which includes a master suite with double vanity, and walk-in closet. The other three bedrooms share an additional full bathroom. The entire upstairs has been completely repainted (neutral) and offers any Buyer the ability to just drop their bags and move right in with NOTHING to do! The basement has been partially finished and offer additional entertaining space and lots of storage. Come make this house your home.
Location
State DE
County New Castle
Area South Of The Canal (30907)
Zoning NC40
Rooms
Other Rooms Living Room, Dining Room, Primary Bedroom, Bedroom 2, Bedroom 3, Kitchen, Family Room, Bedroom 1, Laundry, Other, Attic
Basement Partial
Interior
Interior Features Primary Bath(s), Ceiling Fan(s), Kitchen - Eat-In
Hot Water Propane
Heating Propane, Forced Air
Cooling Central A/C
Flooring Wood, Fully Carpeted, Vinyl, Tile/Brick
Equipment Dishwasher
Fireplace N
Appliance Dishwasher
Heat Source Bottled Gas/Propane
Laundry Main Floor
Exterior
Exterior Feature Deck(s), Porch(es)
Garage Spaces 4.0
Utilities Available Cable TV
Water Access N
Roof Type Pitched
Accessibility None
Porch Deck(s), Porch(es)
Attached Garage 2
Total Parking Spaces 4
Garage Y
Building
Lot Description Level, Open, Front Yard, Rear Yard, SideYard(s)
Story 2
Sewer On Site Septic
Water Public
Architectural Style Colonial
Level or Stories 2
Additional Building Above Grade, Shed
New Construction N
Schools
Elementary Schools Bunker Hill
Middle Schools Alfred G. Waters
High Schools Appoquinimink
School District Appoquinimink
Others
Pets Allowed Y
Senior Community No
Tax ID 13-007.30-040
Ownership Fee Simple
Acceptable Financing Conventional, FHA 203(b)
Listing Terms Conventional, FHA 203(b)
Financing Conventional,FHA 203(b)
Pets Allowed Case by Case Basis
Read Less
Want to know what your home might be worth? Contact us for a FREE valuation!

Our team is ready to help you sell your home for the highest possible price ASAP

Bought with John E Luca • BHHS Fox & Roach - Hockessin





