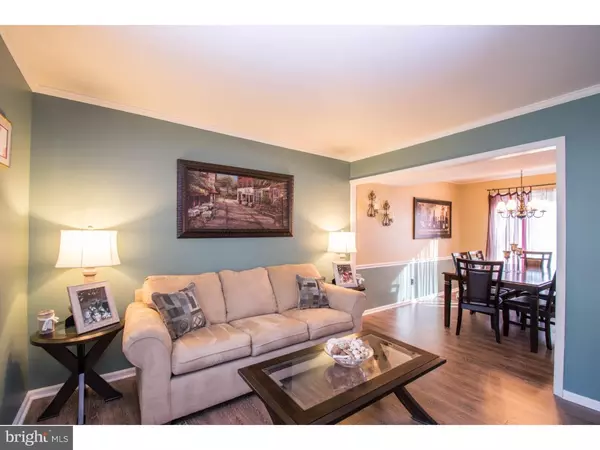$269,900
$269,900
For more information regarding the value of a property, please contact us for a free consultation.
11 DUSTIN DR Claymont, DE 19703
4 Beds
2 Baths
1,850 SqFt
Key Details
Sold Price $269,900
Property Type Single Family Home
Sub Type Detached
Listing Status Sold
Purchase Type For Sale
Square Footage 1,850 sqft
Price per Sqft $145
Subdivision Harvey Run
MLS Listing ID 1003946741
Sold Date 04/29/16
Style Colonial
Bedrooms 4
Full Baths 1
Half Baths 1
HOA Y/N N
Abv Grd Liv Area 1,850
Originating Board TREND
Year Built 1983
Annual Tax Amount $2,709
Tax Year 2015
Lot Size 7,841 Sqft
Acres 0.18
Lot Dimensions 88X110
Property Description
Come see this beautiful North Wilmington 4 bedroom colonial backing to parkland and a peaceful stream. The updates include: new flooring in the foyer/living room/dining room, fresh paint, renovated landscaping by professional landscaper, newly installed Lennox heat pump hybrid system with oil heat back-up, and an updated Master Bath. It boasts an eat-in kitchen with stainless steel appliances, Corian countertops, under mounted double-sink, walk-in pantry, breakfast nook, and a slider leading to an EP Henry brick paver patio. The living room has an Energy Star bay window which lets in plenty of light, and the sunken family room has a vaulted ceiling and bay window. The master bedroom has a walk-in closet, dressing room, and an updated full bathroom. There is a mud room and a half bath right off the garage. This house has loads of closets, and an abundance of storage space in the attic and crawl space. The oversized garage has a work bench with shelves and additional refrigerator with freezer. The backyard also has a shed for additional storage. Home is Verizon Fios ready. Schedule your showings today.
Location
State DE
County New Castle
Area Brandywine (30901)
Zoning NC6.5
Rooms
Other Rooms Living Room, Dining Room, Primary Bedroom, Bedroom 2, Bedroom 3, Kitchen, Family Room, Bedroom 1, Attic
Interior
Interior Features Kitchen - Eat-In
Hot Water Electric
Heating Heat Pump - Oil BackUp, Forced Air
Cooling Central A/C
Fireplace N
Laundry Main Floor
Exterior
Exterior Feature Deck(s)
Garage Spaces 3.0
Water Access N
Roof Type Shingle
Accessibility None
Porch Deck(s)
Attached Garage 1
Total Parking Spaces 3
Garage Y
Building
Story 2
Sewer Public Sewer
Water Public
Architectural Style Colonial
Level or Stories 2
Additional Building Above Grade, Shed
New Construction N
Schools
School District Brandywine
Others
Senior Community No
Tax ID 06-083.00-516
Ownership Fee Simple
Read Less
Want to know what your home might be worth? Contact us for a FREE valuation!

Our team is ready to help you sell your home for the highest possible price ASAP

Bought with Debbie S Phipps • Empower Real Estate, LLC





