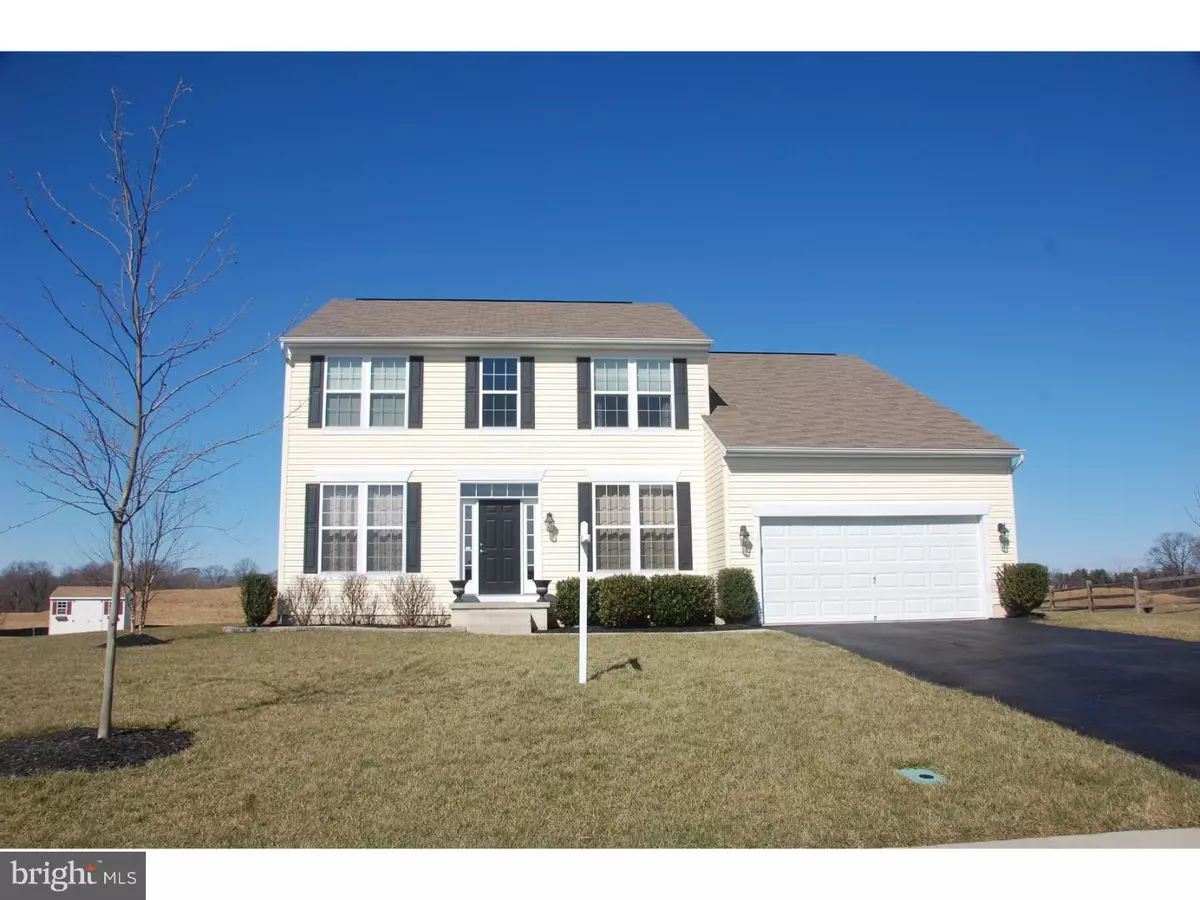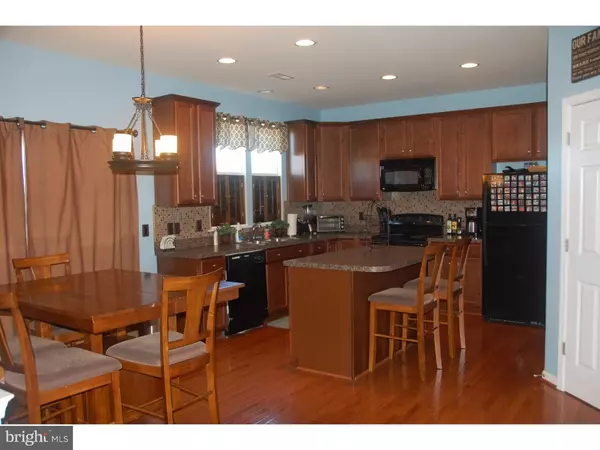$371,500
$360,000
3.2%For more information regarding the value of a property, please contact us for a free consultation.
116 SHANNON BLVD Middletown, DE 19709
3,325 SqFt
Key Details
Sold Price $371,500
Property Type Single Family Home
Sub Type Detached
Listing Status Sold
Purchase Type For Sale
Square Footage 3,325 sqft
Price per Sqft $111
Subdivision Shannon Cove
MLS Listing ID 1003946751
Sold Date 06/13/16
Style Colonial
HOA Y/N N
Abv Grd Liv Area 3,325
Originating Board TREND
Year Built 2011
Annual Tax Amount $2,981
Tax Year 2015
Lot Size 0.490 Acres
Acres 0.49
Lot Dimensions 0X0
Property Description
MAJOR PRICE REDUCTION!!! Welcome Home! Gorgeously maintained 4 bedroom 2.5 bath colonial in Highly Sought After Neighborhood in the award winning Appoquinimink School District! Why wait for a New Construction build when you can have it ready NOW? Enter through the front door into the foyer where you have a wonderful view of the living and dining room areas. Follow the hardwood flooring pass the stairwell into the family room and kitchen space. Here you will enjoy countless hours of cooking with a nice sized island and beautifully styled french door pantry. Go down the stairs into the partially finished basement that has ample space for storage, fun and the capability of adding another bathroom onto the plumbing fit out! Upstairs you will find all 4 bedrooms with the Stunning Master Bedroom and en-suite! The en-suite includes; a his and her sink with vanity, fantastic garden tub, stand up shower and separate area for the toilet. There are many upgrades done to this beautiful home; like the brush nickel fixtures or the 4 ft BUMP OUT in the family room and basement! Did we even mention the 2 car garage with a 3+ parking driveway?!?
Location
State DE
County New Castle
Area South Of The Canal (30907)
Zoning S
Rooms
Other Rooms Living Room, Dining Room, Primary Bedroom, Bedroom 2, Bedroom 3, Kitchen, Family Room, Bedroom 1, Laundry, Attic
Basement Full
Interior
Interior Features Primary Bath(s), Kitchen - Island, Butlers Pantry, Ceiling Fan(s), Stall Shower, Kitchen - Eat-In
Hot Water Natural Gas
Heating Gas, Forced Air
Cooling Central A/C
Flooring Wood, Fully Carpeted
Fireplaces Number 1
Fireplaces Type Gas/Propane
Equipment Dishwasher, Disposal
Fireplace Y
Appliance Dishwasher, Disposal
Heat Source Natural Gas
Laundry Main Floor
Exterior
Garage Spaces 5.0
Water Access N
Roof Type Shingle
Accessibility None
Attached Garage 2
Total Parking Spaces 5
Garage Y
Building
Lot Description Level, Front Yard, Rear Yard, SideYard(s)
Story 2
Sewer Public Sewer
Water Public
Architectural Style Colonial
Level or Stories 2
Additional Building Above Grade, Shed
Structure Type 9'+ Ceilings
New Construction N
Schools
School District Appoquinimink
Others
Senior Community No
Tax ID 13-018.20-314
Ownership Fee Simple
Acceptable Financing Conventional, VA, FHA 203(b)
Listing Terms Conventional, VA, FHA 203(b)
Financing Conventional,VA,FHA 203(b)
Read Less
Want to know what your home might be worth? Contact us for a FREE valuation!

Our team is ready to help you sell your home for the highest possible price ASAP

Bought with Megan Aitken • Empower Real Estate, LLC





