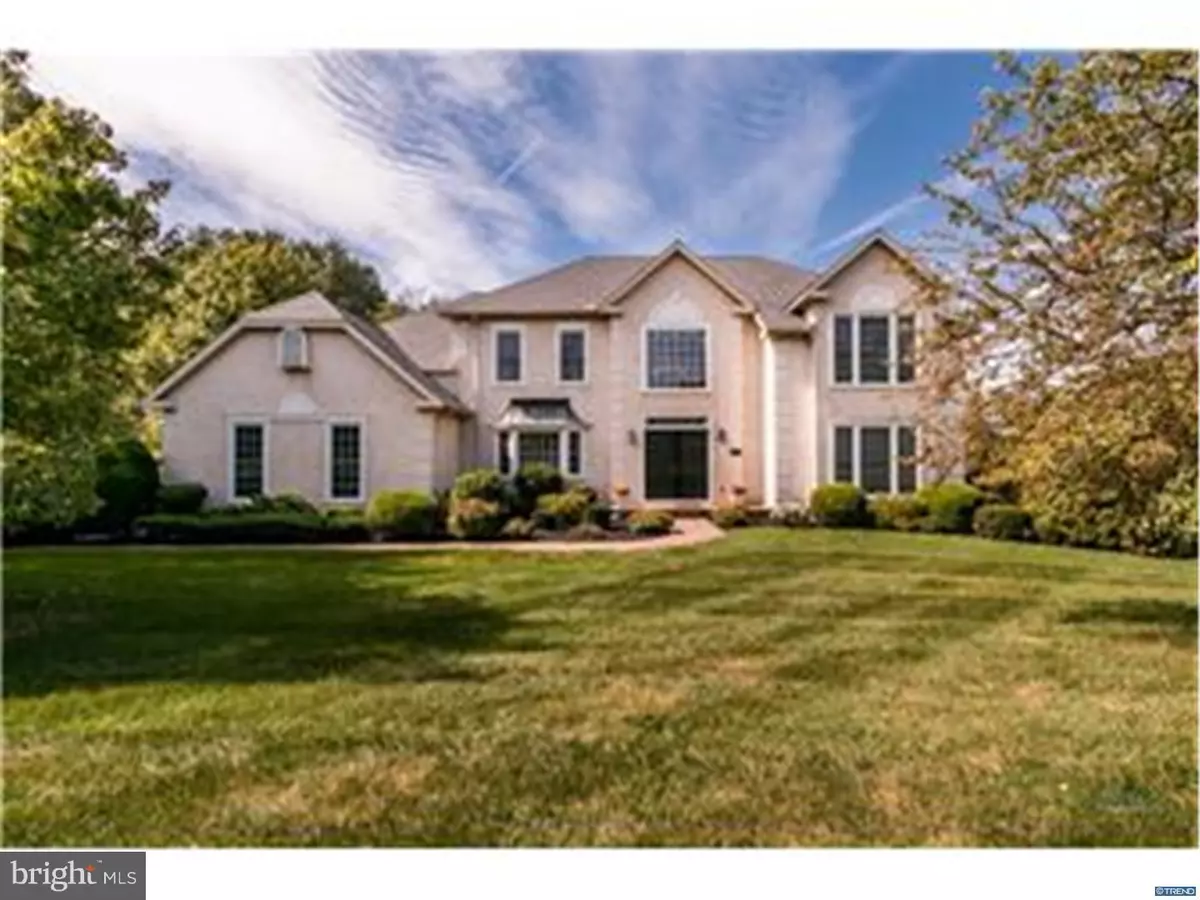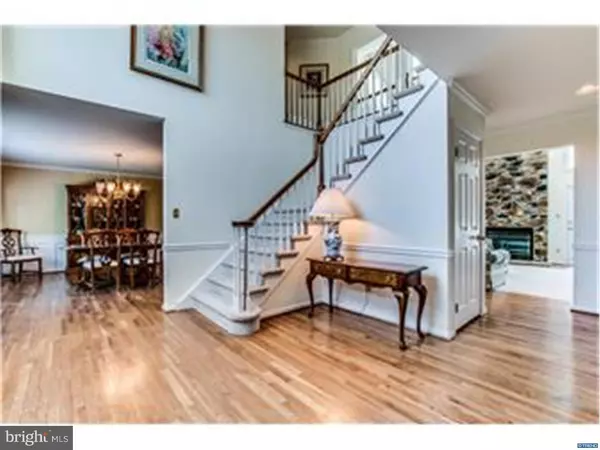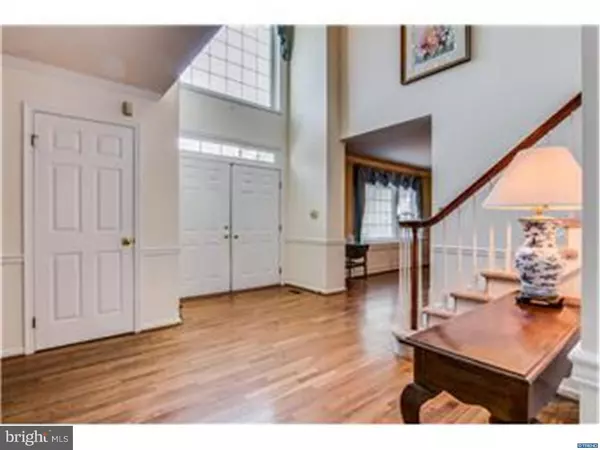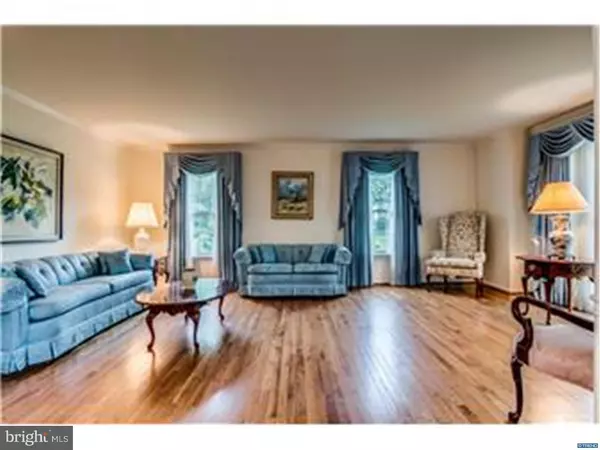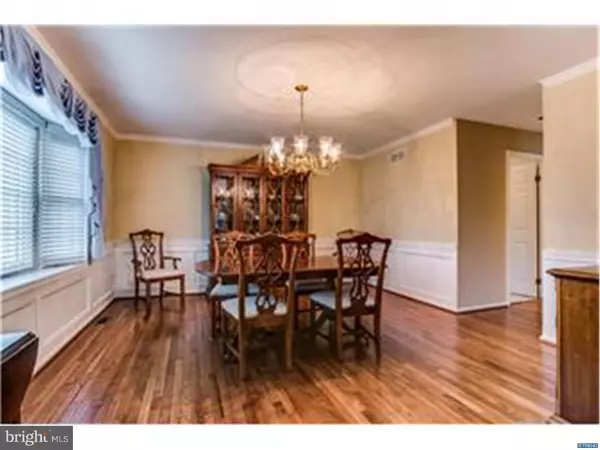$560,000
$569,900
1.7%For more information regarding the value of a property, please contact us for a free consultation.
4 BURDOCK CLOSE Newark, DE 19711
4 Beds
3 Baths
3,425 SqFt
Key Details
Sold Price $560,000
Property Type Single Family Home
Sub Type Detached
Listing Status Sold
Purchase Type For Sale
Square Footage 3,425 sqft
Price per Sqft $163
Subdivision Hitchens Farm
MLS Listing ID 1003947053
Sold Date 05/20/16
Style Colonial
Bedrooms 4
Full Baths 2
Half Baths 1
HOA Fees $16/ann
HOA Y/N Y
Abv Grd Liv Area 3,425
Originating Board TREND
Year Built 1991
Annual Tax Amount $3,654
Tax Year 2015
Lot Size 0.840 Acres
Acres 0.84
Lot Dimensions 211X64
Property Description
Stately home with wooded views situated on a quiet cul-de-sac with one of the best lots in the community. The welcoming and grand 2-story entrance foyer is enhanced with a balcony overlooking the family room providing a desirable open and bright floor plan with exposed refinished oak flooring throughout most of the 1st level . The elegant living room features added windows and crown molding. Enjoy holiday meals in the spacious formal dining room offering a bay window and wainscoting. A private first floor office has thick crown molding and an entire wall of custom built in shelving. A few steps away is a breathtaking 2 story family room enhanced with an amazing floor to ceiling stone fireplace flanked by Palladian windows and French doors. The recently completed 2015 kitchen renovation offers the latest finishes and selections with sophisticated cherry cabinetry, new LG stainless steel appliances, granite counter tops, stone tile backsplash and flooring. A functional center island provides additional counter space for the gourmet cook. The French door in the adjacent breakfast room leads to an oversized composite low maintenance deck. A spacious Master suite offers vaulted ceilings, his and her walk in closets and a renovated massive luxurious bath with exquisite stone tile work, a Jacuzzi tub and glass shower. Three generously sized bedrooms and hall bath complete the 2nd level. The finished lower level is ideal for a game or media room and offers a walk out for outdoor play to a level nicely landscaped back yard space. Notable updates include renovated 1st floor powder room, new carpets throughout, newer roof and windows. Stucco has been inspected and all repairs have been made. This truly is a magnificent home in a very desirable community close to UofD, shopping, health clubs and in the North Star Elementary feeder pattern. Don't miss a fantastic opportunity to own a well cared for home in a desirable location!
Location
State DE
County New Castle
Area Newark/Glasgow (30905)
Zoning NC21
Rooms
Other Rooms Living Room, Dining Room, Primary Bedroom, Bedroom 2, Bedroom 3, Kitchen, Family Room, Bedroom 1, Laundry, Other, Attic
Basement Full, Outside Entrance
Interior
Interior Features Primary Bath(s), Kitchen - Island, Butlers Pantry, Ceiling Fan(s), WhirlPool/HotTub, Stall Shower, Kitchen - Eat-In
Hot Water Natural Gas
Heating Gas, Forced Air
Cooling Central A/C
Flooring Wood, Fully Carpeted, Vinyl, Tile/Brick
Fireplaces Number 1
Fireplaces Type Stone, Gas/Propane
Equipment Built-In Range, Oven - Self Cleaning, Dishwasher, Disposal, Built-In Microwave
Fireplace Y
Window Features Bay/Bow,Replacement
Appliance Built-In Range, Oven - Self Cleaning, Dishwasher, Disposal, Built-In Microwave
Heat Source Natural Gas
Laundry Main Floor
Exterior
Exterior Feature Deck(s), Patio(s)
Parking Features Inside Access, Garage Door Opener
Garage Spaces 6.0
Utilities Available Cable TV
Water Access N
Roof Type Pitched
Accessibility None
Porch Deck(s), Patio(s)
Attached Garage 3
Total Parking Spaces 6
Garage Y
Building
Lot Description Cul-de-sac, Level, Trees/Wooded, Front Yard, Rear Yard, SideYard(s)
Story 2
Foundation Concrete Perimeter
Sewer Public Sewer
Water Public
Architectural Style Colonial
Level or Stories 2
Additional Building Above Grade
Structure Type Cathedral Ceilings,9'+ Ceilings,High
New Construction N
Schools
Elementary Schools North Star
Middle Schools Henry B. Du Pont
High Schools John Dickinson
School District Red Clay Consolidated
Others
HOA Fee Include Common Area Maintenance,Snow Removal
Senior Community No
Tax ID 08-017.10-067
Ownership Fee Simple
Security Features Security System
Read Less
Want to know what your home might be worth? Contact us for a FREE valuation!

Our team is ready to help you sell your home for the highest possible price ASAP

Bought with Michael J McCullough • Long & Foster Real Estate, Inc.

