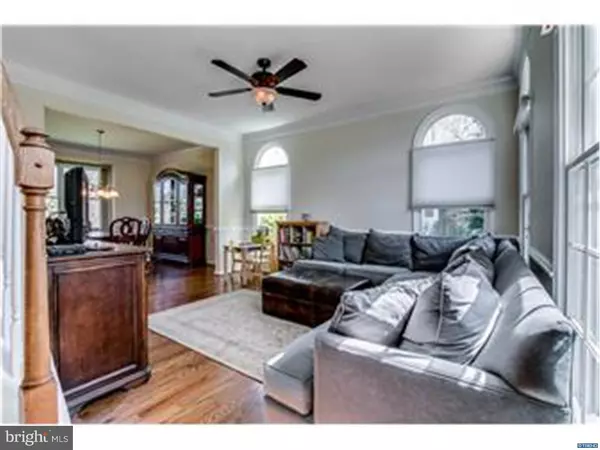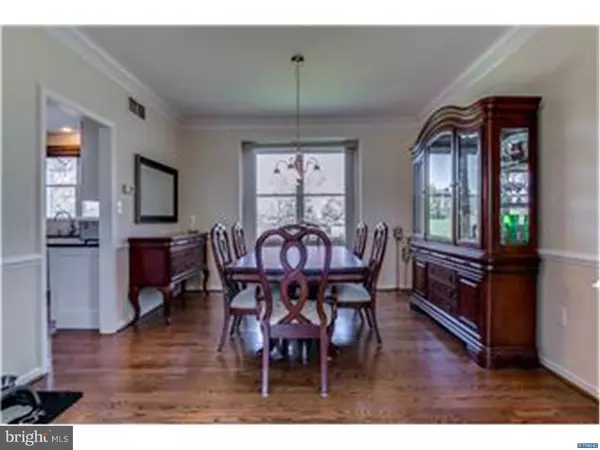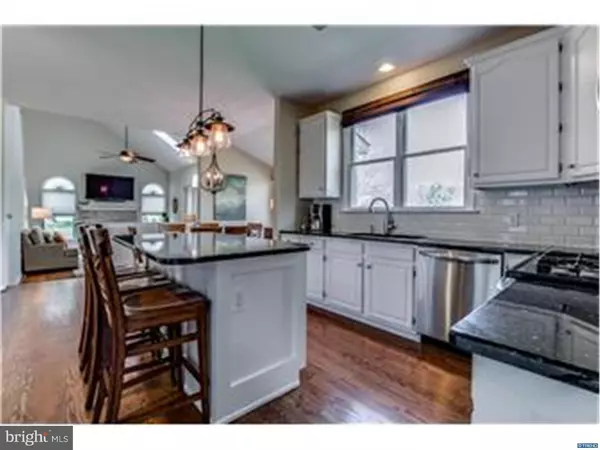$525,000
$535,000
1.9%For more information regarding the value of a property, please contact us for a free consultation.
4 BUCKTHORN CLOSE Newark, DE 19711
4 Beds
3 Baths
0.66 Acres Lot
Key Details
Sold Price $525,000
Property Type Single Family Home
Sub Type Detached
Listing Status Sold
Purchase Type For Sale
Subdivision Hitchens Farm
MLS Listing ID 1003949357
Sold Date 08/12/16
Style Colonial
Bedrooms 4
Full Baths 2
Half Baths 1
HOA Fees $16/ann
HOA Y/N Y
Originating Board TREND
Year Built 1996
Annual Tax Amount $4,215
Tax Year 2015
Lot Size 0.660 Acres
Acres 0.66
Lot Dimensions 76X395
Property Description
You will be pleased to call this one home! Welcome to this fabulous Hitchens Farm brick colonial located in the North Star Elementary feeder pattern. Only due to relocation, this stylish and well maintained home situated on a cul de sac offers a remarkable open floor plan. The adjoining living and dining rooms provide plenty of additional windows, hardwood flooring and crown molding. If you want the perfect place to entertain, look no further. This kitchen has it all with a large center island, 42' neutral cabinetry, subway tile, stainless appliances, granite and breakfast room with cathedral ceiling. A desirable open concept between the kitchen & family room is sure to delight with new hardwood flooring, vaulted ceilings, convenient back staircase and a brick fireplace flanked by large circle top windows. A private study with hardwood flooring & renovated mud room with tile floors, gorgeous trim work with built in cubby system completes the main level. An elegant turned staircase and two story foyer will lead you to the 2nd level. The Master suite includes a separate sitting room and is complete with a vaulted ceiling, 2 walk-in closets and a master bath with separate vanities and soaking tub. Three additional bedrooms, 2nd floor laundry and hall bath complete this level. The generous deck ushers you to the spectacular private .66 acre level back yard. A three car garage & a maintenance free brick/vinyl exterior offers the complete package. Other updates include a newer high efficiency furnace, newer carpets, fresh neutral paint & tasteful landscaping. All of this and located close to schools, shopping and major roads.
Location
State DE
County New Castle
Area Newark/Glasgow (30905)
Zoning NC21
Rooms
Other Rooms Living Room, Dining Room, Primary Bedroom, Bedroom 2, Bedroom 3, Kitchen, Family Room, Bedroom 1, Other, Attic
Basement Partial, Unfinished
Interior
Interior Features Primary Bath(s), Kitchen - Island, Butlers Pantry, Skylight(s), Ceiling Fan(s), Stall Shower, Dining Area
Hot Water Natural Gas
Heating Gas, Forced Air
Cooling Central A/C
Flooring Wood, Fully Carpeted, Tile/Brick
Fireplaces Number 1
Fireplaces Type Brick
Equipment Built-In Range, Oven - Double, Oven - Self Cleaning, Dishwasher, Disposal, Built-In Microwave
Fireplace Y
Window Features Bay/Bow
Appliance Built-In Range, Oven - Double, Oven - Self Cleaning, Dishwasher, Disposal, Built-In Microwave
Heat Source Natural Gas
Laundry Upper Floor
Exterior
Exterior Feature Deck(s)
Parking Features Inside Access, Garage Door Opener
Garage Spaces 6.0
Utilities Available Cable TV
Water Access N
Roof Type Shingle
Accessibility None
Porch Deck(s)
Attached Garage 3
Total Parking Spaces 6
Garage Y
Building
Lot Description Cul-de-sac, Level, Open, Trees/Wooded, Front Yard, Rear Yard, SideYard(s)
Story 2
Foundation Concrete Perimeter
Sewer Public Sewer
Water Public
Architectural Style Colonial
Level or Stories 2
Structure Type Cathedral Ceilings,9'+ Ceilings
New Construction N
Schools
Elementary Schools North Star
Middle Schools Henry B. Du Pont
High Schools John Dickinson
School District Red Clay Consolidated
Others
HOA Fee Include Common Area Maintenance,Snow Removal
Senior Community No
Tax ID 08-017.40-106
Ownership Fee Simple
Security Features Security System
Acceptable Financing Conventional
Listing Terms Conventional
Financing Conventional
Read Less
Want to know what your home might be worth? Contact us for a FREE valuation!

Our team is ready to help you sell your home for the highest possible price ASAP

Bought with Larry C Duan • RE/MAX Edge





