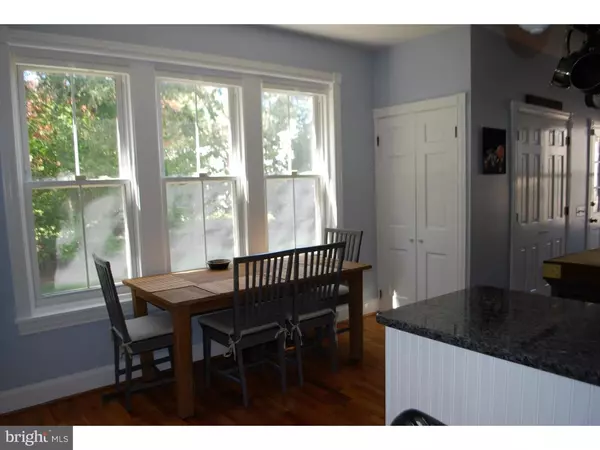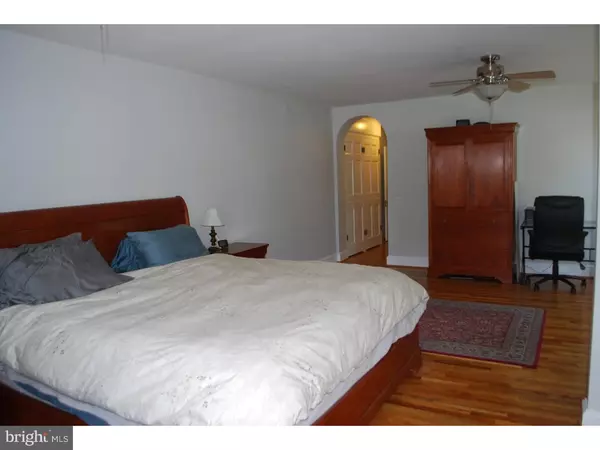$520,000
$539,000
3.5%For more information regarding the value of a property, please contact us for a free consultation.
2313 W 16TH ST Wilmington, DE 19806
4 Beds
3 Baths
2,375 SqFt
Key Details
Sold Price $520,000
Property Type Single Family Home
Sub Type Twin/Semi-Detached
Listing Status Sold
Purchase Type For Sale
Square Footage 2,375 sqft
Price per Sqft $218
Subdivision Wilm #13
MLS Listing ID 1003949545
Sold Date 08/12/16
Style Other
Bedrooms 4
Full Baths 2
Half Baths 1
HOA Y/N N
Abv Grd Liv Area 2,375
Originating Board TREND
Year Built 1875
Annual Tax Amount $4,238
Tax Year 2015
Lot Size 4,356 Sqft
Acres 0.1
Lot Dimensions 50X146
Property Description
Welcome to 2313 W. 16th Street located in the city's Highlands neighborhood. This 4 bedroom, 2.1 bath home features a beautifully updated kitchen complete with granite counter tops, tumble marble back-splash, pendant lighting and computer area. Spacious, bright and open floor plan enhanced with beautiful hardwood flooring and architectural accents throughout the home. Master Suite includes a full bathroom, ample closet space and a sitting area. The private and large side yard, brick patio are perfect for entertaining. Offering off street parking as well as 2, detached 2-Car Garages. Just a quick walk to shopping and restaurants in the Trolley Square area or a stroll through Rockford Park. Don't miss out on this move-in ready home! Call to set up an appointment.
Location
State DE
County New Castle
Area Wilmington (30906)
Zoning 26R-2
Rooms
Other Rooms Living Room, Dining Room, Primary Bedroom, Bedroom 2, Bedroom 3, Kitchen, Bedroom 1, Attic
Basement Partial, Unfinished, Outside Entrance
Interior
Interior Features Butlers Pantry, Kitchen - Eat-In
Hot Water Electric
Heating Gas, Forced Air
Cooling Central A/C
Flooring Wood
Equipment Dishwasher
Fireplace N
Appliance Dishwasher
Heat Source Natural Gas
Laundry Main Floor
Exterior
Garage Spaces 6.0
Utilities Available Cable TV
Water Access N
Roof Type Pitched
Accessibility None
Total Parking Spaces 6
Garage Y
Building
Story 2
Sewer Public Sewer
Water Public
Architectural Style Other
Level or Stories 2
Additional Building Above Grade
Structure Type 9'+ Ceilings
New Construction N
Schools
School District Red Clay Consolidated
Others
Senior Community No
Tax ID 26-012.20-097
Ownership Fee Simple
Security Features Security System
Acceptable Financing Conventional
Listing Terms Conventional
Financing Conventional
Read Less
Want to know what your home might be worth? Contact us for a FREE valuation!

Our team is ready to help you sell your home for the highest possible price ASAP

Bought with Adrian W Jones • Patterson-Schwartz - Greenville





