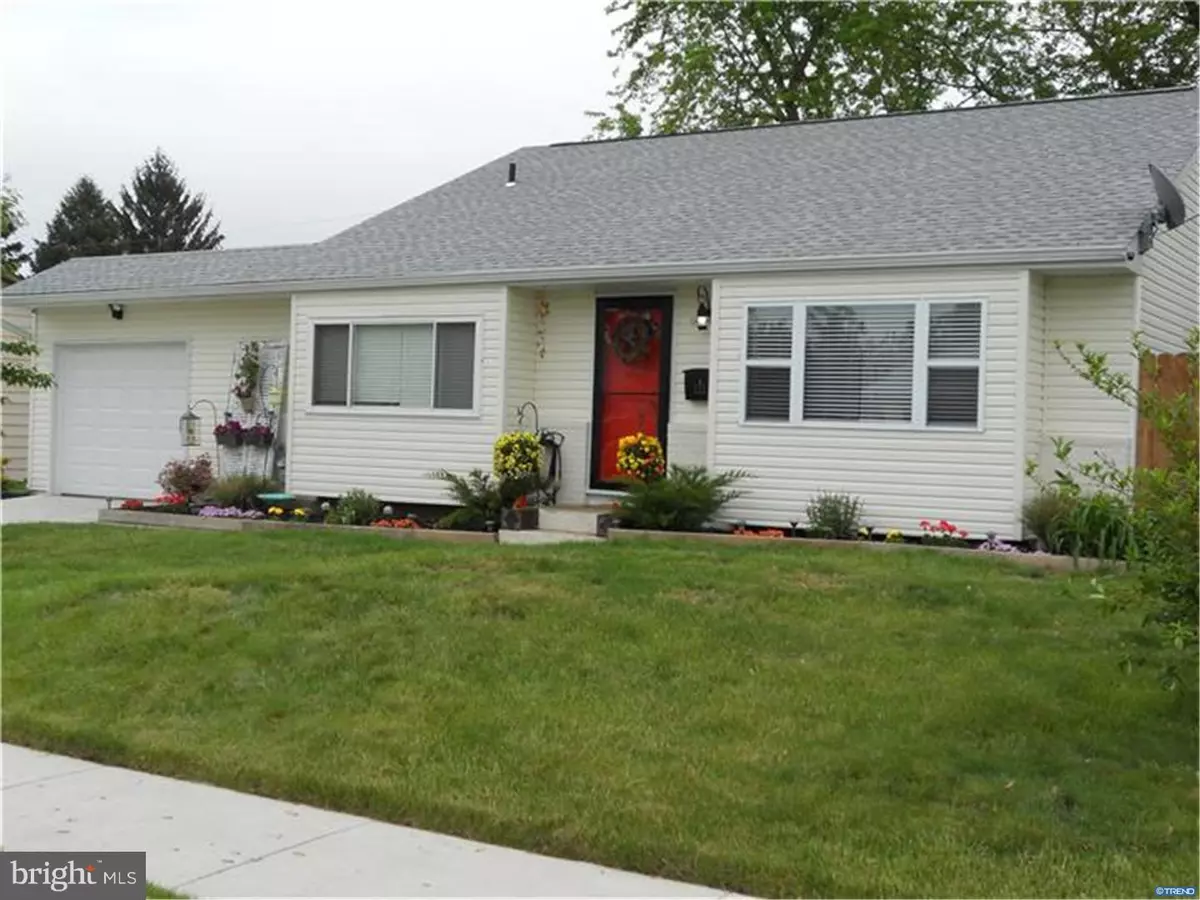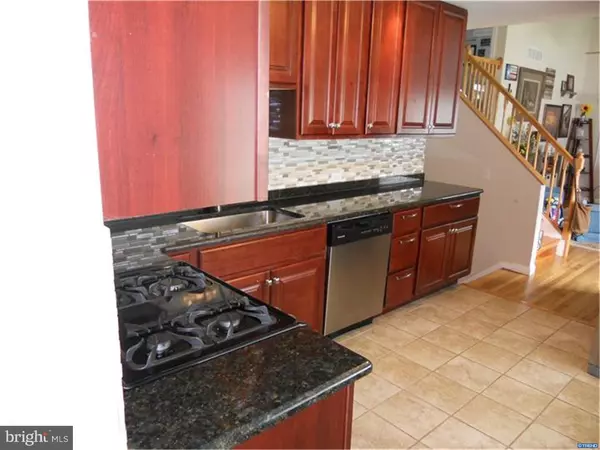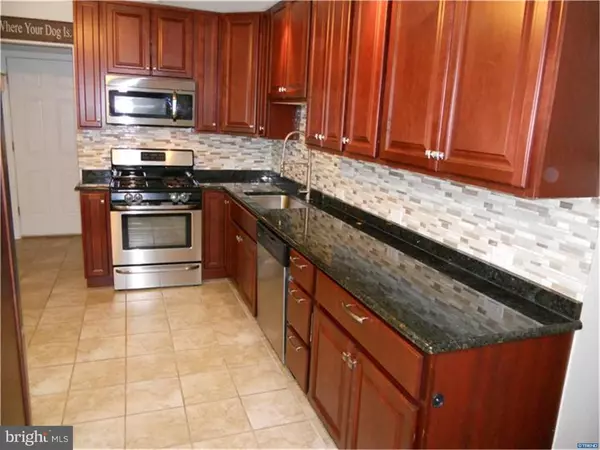$209,900
$209,900
For more information regarding the value of a property, please contact us for a free consultation.
121 LYNCH FARM DR Newark, DE 19713
4 Beds
2 Baths
8,276 Sqft Lot
Key Details
Sold Price $209,900
Property Type Single Family Home
Sub Type Detached
Listing Status Sold
Purchase Type For Sale
Subdivision Todd Estates
MLS Listing ID 1003950187
Sold Date 06/17/16
Style Cape Cod,Split Level
Bedrooms 4
Full Baths 1
Half Baths 1
HOA Y/N N
Originating Board TREND
Year Built 1961
Annual Tax Amount $1,403
Tax Year 2015
Lot Size 8,276 Sqft
Acres 0.19
Lot Dimensions 70X120
Property Description
This home just underwent a complete renovation 2 years ago with lots of added changes since then. The gleaming hardwoods will grab your eye from the moment you walk in to the living room that also offers vaulted ceilings. The hardwoods continue up through the entire 2nd floor. The full bathroom has a lot of character with new vanity/sink/surround/toilet/shower/flooring. Down to the kitchen with 42" cherry cabinets and lush black granite counter-tops and gorgeous back-splash and all SS appliances. Just off the kitchen includes an updated 1/2 bath (rarely found in similar homes in this community, as is the 1-car garage that is expanded). Some other updates include the HVAC, vinyl siding, roof, concrete driveway, sidewalk, and garage door. A fenced rear yard completes this move-in ready home in a community that is close to the Christiana Hospital, I-95, and UD's STAR campus.
Location
State DE
County New Castle
Area Newark/Glasgow (30905)
Zoning NC6.5
Rooms
Other Rooms Living Room, Primary Bedroom, Bedroom 2, Bedroom 3, Kitchen, Family Room, Bedroom 1, Laundry, Attic
Basement Fully Finished
Interior
Interior Features Ceiling Fan(s), Kitchen - Eat-In
Hot Water Electric
Heating Gas, Forced Air
Cooling Central A/C
Flooring Wood
Equipment Disposal, Built-In Microwave
Fireplace N
Appliance Disposal, Built-In Microwave
Heat Source Natural Gas
Laundry Lower Floor
Exterior
Exterior Feature Patio(s)
Parking Features Inside Access, Garage Door Opener, Oversized
Garage Spaces 1.0
Fence Other
Utilities Available Cable TV
Water Access N
Roof Type Pitched,Shingle
Accessibility None
Porch Patio(s)
Attached Garage 1
Total Parking Spaces 1
Garage Y
Building
Lot Description Level, Open
Story Other
Foundation Brick/Mortar, Crawl Space
Sewer Public Sewer
Water Public
Architectural Style Cape Cod, Split Level
Level or Stories Other
Structure Type Cathedral Ceilings
New Construction N
Schools
School District Christina
Others
Senior Community No
Tax ID 09-028.10-165
Ownership Fee Simple
Acceptable Financing Conventional, VA, FHA 203(b)
Listing Terms Conventional, VA, FHA 203(b)
Financing Conventional,VA,FHA 203(b)
Read Less
Want to know what your home might be worth? Contact us for a FREE valuation!

Our team is ready to help you sell your home for the highest possible price ASAP

Bought with William O Mozee • Brandywine Realty Management





