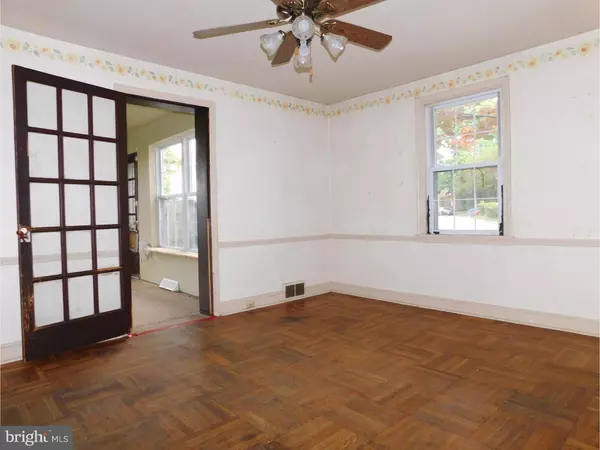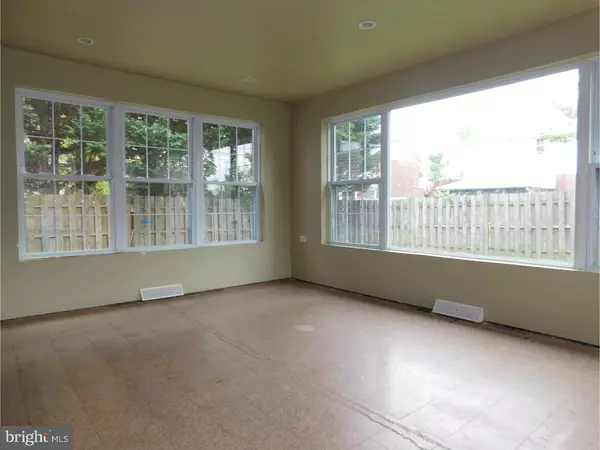$55,000
$84,500
34.9%For more information regarding the value of a property, please contact us for a free consultation.
2 TEMPLE TER Wilmington, DE 19805
3 Beds
1 Bath
5,227 Sqft Lot
Key Details
Sold Price $55,000
Property Type Single Family Home
Sub Type Detached
Listing Status Sold
Purchase Type For Sale
Subdivision Latimer Estates
MLS Listing ID 1003950793
Sold Date 11/30/16
Style Colonial
Bedrooms 3
Full Baths 1
HOA Y/N N
Originating Board TREND
Year Built 1942
Annual Tax Amount $1,523
Tax Year 2015
Lot Size 5,227 Sqft
Acres 0.12
Lot Dimensions 61X100
Property Description
This handsome brick two story is situated on a corner site and is located just outside the City limits yet is within walking distance to the Riverfront attractions. Walk to IMAX, Blue Rocks Baseball Stadium, Riverwalk and the nightlife of Wilmington. Inviting and well scaled living space says welcome home, then flows nicely into formal dining area and eat in kitchen. Large great room is to the rear and provides versatile living options. Upstairs are three well scaled bedrooms with good closet space and one full tiled bathroom. Full, unfinished basements houses vital utilities including an updated heater and powder room. One car garage with off street parking makes life a breeze. Don't miss out on this opportunity! This property is subject to a 5% buyer's premium pursuant to the Auction Terms & Conditions (minimums may apply). Please contact the listing agent for commission and details as commissions may change between the pre-sale and auction periods. This is a reserve auction, and all offers are subject to seller approval. Please contact listing agent for details.
Location
State DE
County New Castle
Area Elsmere/Newport/Pike Creek (30903)
Zoning NC5
Rooms
Other Rooms Living Room, Dining Room, Primary Bedroom, Bedroom 2, Kitchen, Family Room, Bedroom 1, Laundry
Basement Full, Unfinished
Interior
Interior Features Kitchen - Eat-In
Hot Water Natural Gas
Heating Gas, Forced Air
Cooling Central A/C
Flooring Wood, Fully Carpeted, Tile/Brick
Fireplace N
Heat Source Natural Gas
Laundry Lower Floor
Exterior
Exterior Feature Patio(s), Porch(es)
Garage Spaces 3.0
Water Access N
Roof Type Shingle
Accessibility None
Porch Patio(s), Porch(es)
Attached Garage 1
Total Parking Spaces 3
Garage Y
Building
Lot Description Front Yard, Rear Yard
Story 2
Sewer Public Sewer
Water Public
Architectural Style Colonial
Level or Stories 2
New Construction N
Schools
Elementary Schools Richardson Park
Middle Schools Stanton
High Schools John Dickinson
School District Red Clay Consolidated
Others
Senior Community No
Tax ID 07-039.40-174
Ownership Fee Simple
Special Listing Condition REO (Real Estate Owned)
Read Less
Want to know what your home might be worth? Contact us for a FREE valuation!

Our team is ready to help you sell your home for the highest possible price ASAP

Bought with John S Carpenter • BHHS Fox & Roach - Hockessin





