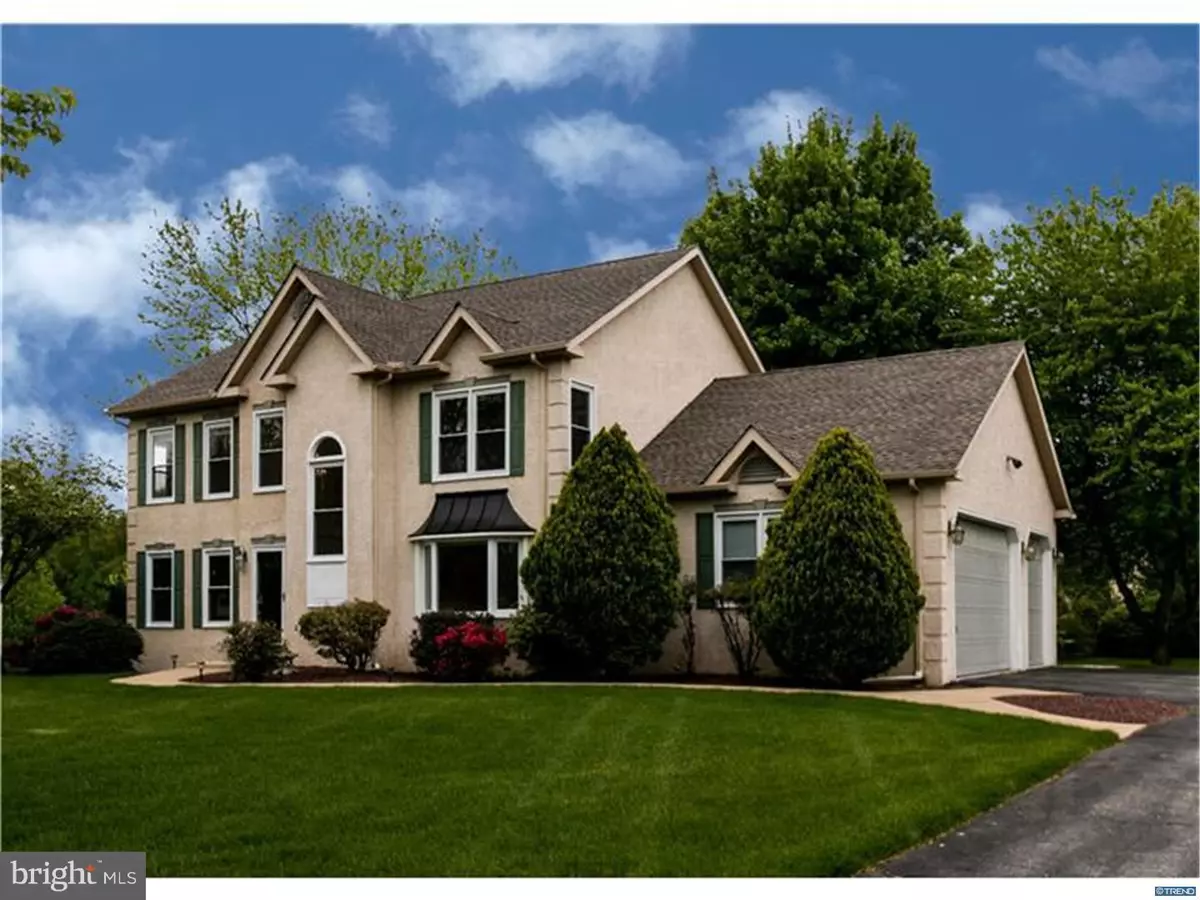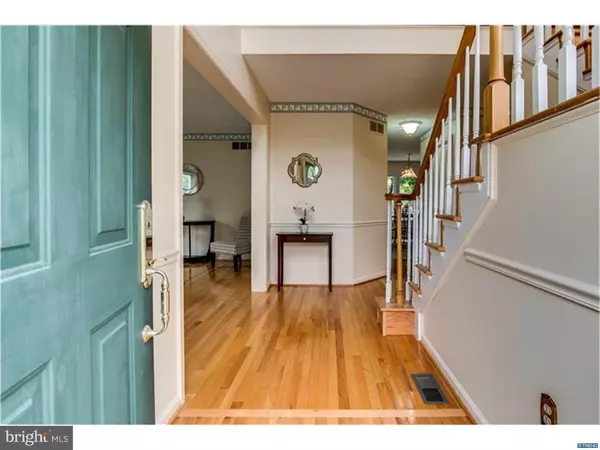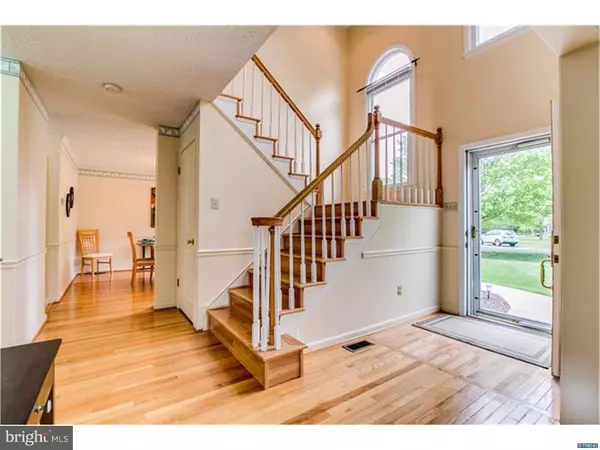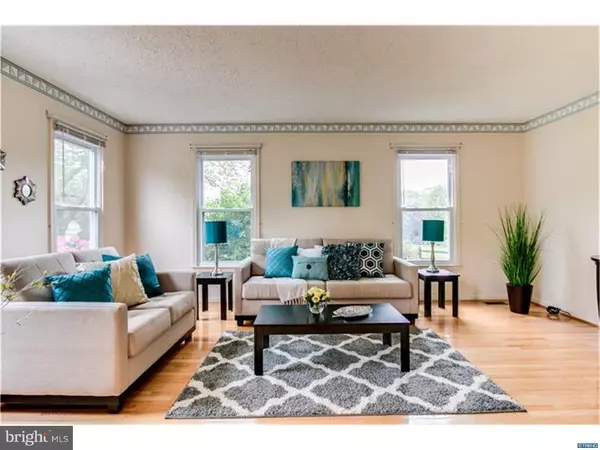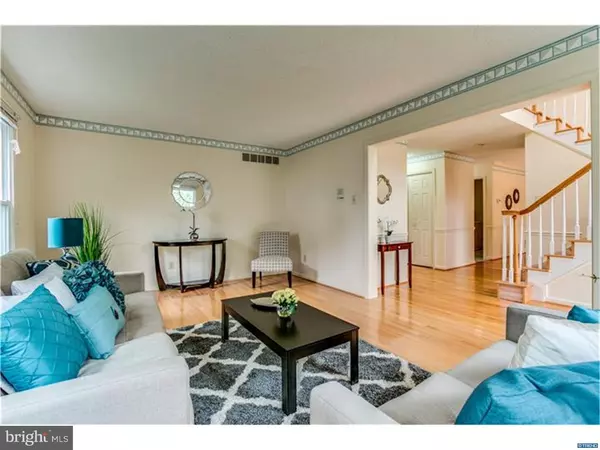$410,000
$429,900
4.6%For more information regarding the value of a property, please contact us for a free consultation.
13 BAYBERRY CLOSE Newark, DE 19711
4 Beds
3 Baths
0.64 Acres Lot
Key Details
Sold Price $410,000
Property Type Single Family Home
Sub Type Detached
Listing Status Sold
Purchase Type For Sale
Subdivision Hitchens Farm
MLS Listing ID 1003950597
Sold Date 09/06/16
Style Colonial
Bedrooms 4
Full Baths 2
Half Baths 1
HOA Fees $16/ann
HOA Y/N Y
Originating Board TREND
Year Built 1990
Annual Tax Amount $4,269
Tax Year 2015
Lot Size 0.640 Acres
Acres 0.64
Lot Dimensions 251X95
Property Description
Look no further! Enjoy this fabulous colonial situated on a private cul de sac in the North Star Elementary feeder pattern. A grand 2-story foyer is flanked by a generous living and dining room offering an abundance of windows for natural light. Entertaining is a breeze in this spacious open kitchen with center island, granite counter tops, new flooring and appliances. The adjoining family room provides a marble gas fireplace with French doors leading to the large Trex deck with fabulous views of the private, level backyard offering over a half an acre. Opportunities for outdoor activities and recreation are endless on these impressive grounds. Convenient main floor laundry with plenty of storage & half bath complete the main level. The main oak turned staircase ushers you to the generous Master bedroom with large full bath offering a relaxing soaking tub, glass shower and walk in closet. The hall bath, three additional bedrooms w/ hardwood floors & ceiling fans in all bedrooms complete the second level. Enjoy a partially finished lower level for a game room or media room and usable storage area. Other updates include new roof (2015) & garage door opener. All of this with hardwood flooring throughout and an over sized three car garage with lots of built-in storage shelves. Located close to U of D, health club, shopping, nearby parks and I-95. Make this one yours. Seller is offering a one year home warranty.
Location
State DE
County New Castle
Area Newark/Glasgow (30905)
Zoning RES
Rooms
Other Rooms Living Room, Dining Room, Primary Bedroom, Bedroom 2, Bedroom 3, Kitchen, Family Room, Bedroom 1, Other, Attic
Basement Full
Interior
Interior Features Primary Bath(s), Kitchen - Island, Ceiling Fan(s), Stall Shower, Kitchen - Eat-In
Hot Water Natural Gas
Heating Gas, Forced Air
Cooling Central A/C
Flooring Wood, Fully Carpeted, Vinyl, Tile/Brick
Fireplaces Number 1
Fireplaces Type Marble
Equipment Built-In Range, Dishwasher, Disposal, Trash Compactor, Built-In Microwave
Fireplace Y
Window Features Bay/Bow,Replacement
Appliance Built-In Range, Dishwasher, Disposal, Trash Compactor, Built-In Microwave
Heat Source Natural Gas
Laundry Main Floor
Exterior
Exterior Feature Deck(s)
Parking Features Inside Access, Garage Door Opener, Oversized
Garage Spaces 6.0
Utilities Available Cable TV
Water Access N
Roof Type Shingle
Accessibility None
Porch Deck(s)
Attached Garage 3
Total Parking Spaces 6
Garage Y
Building
Lot Description Cul-de-sac, Level, Open, Front Yard, Rear Yard, SideYard(s)
Story 2
Foundation Concrete Perimeter
Sewer Public Sewer
Water Public
Architectural Style Colonial
Level or Stories 2
Structure Type Cathedral Ceilings,High
New Construction N
Schools
Elementary Schools North Star
Middle Schools Henry B. Du Pont
High Schools John Dickinson
School District Red Clay Consolidated
Others
HOA Fee Include Common Area Maintenance,Snow Removal
Senior Community No
Tax ID 08017.10086
Ownership Fee Simple
Read Less
Want to know what your home might be worth? Contact us for a FREE valuation!

Our team is ready to help you sell your home for the highest possible price ASAP

Bought with Judy Chen • Patterson-Schwartz-Hockessin

