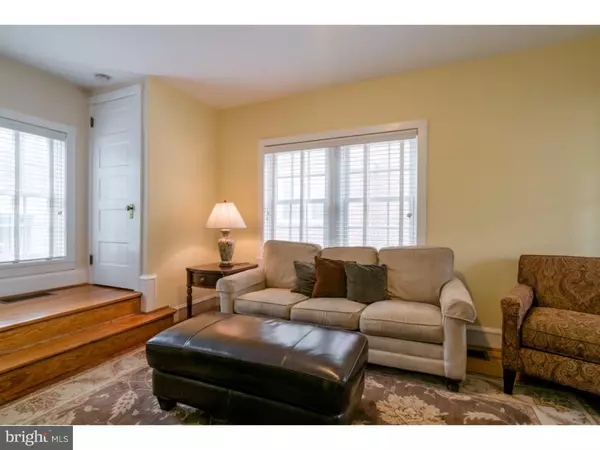$192,500
$199,900
3.7%For more information regarding the value of a property, please contact us for a free consultation.
2130 GILLES ST Wilmington, DE 19805
3 Beds
1 Bath
3,485 Sqft Lot
Key Details
Sold Price $192,500
Property Type Single Family Home
Sub Type Twin/Semi-Detached
Listing Status Sold
Purchase Type For Sale
Subdivision Union Park Gardens
MLS Listing ID 1003950679
Sold Date 08/26/16
Style Colonial
Bedrooms 3
Full Baths 1
HOA Y/N N
Originating Board TREND
Year Built 1918
Annual Tax Amount $1,877
Tax Year 2015
Lot Size 3,485 Sqft
Acres 0.08
Lot Dimensions 33X100
Property Description
Welcome to Union Park Gardens! A highly desirable community strategically located within minutes of the best that Wilmington has to offer! Brick and stucco adorn this classic twin. Cozy front porch welcomes you and provides a shady, cool environment to enjoy the warmer months ahead. Living Room greets you flanked by formal dining room. Natural light gleams off of warm hardwood floors and craftsman style trim package. Kitchen is bright and airy with maple cabinetry, ceramic tile floor, satin drawer/door pulls, neutral countertops, stainless refrigerator, microwave and gas cooking. Pantry off the kitchen area leads to expansive lower level complete with laundry and significant storage as well as door to rear, fenced in yard. Second floor provides hardwood floors and three ample sized bedrooms with generous closet space for comfortable living. Full bathroom is finished with tile floor plus tub surround and features updated vanity and fixtures. Off street parking for 2+ cars via parking pad out front and shared driveway to rear detached garage. Mechanical updates include porch roof, electric service/panel/branch wiring, windows in the last few years as well as HVAC complete with Central Air. Excellent example of a well maintained and updated property ready for its fortunate new owner to continue to call this place home!
Location
State DE
County New Castle
Area Wilmington (30906)
Zoning 26R-3
Rooms
Other Rooms Living Room, Dining Room, Primary Bedroom, Bedroom 2, Kitchen, Bedroom 1, Attic
Basement Full, Unfinished
Interior
Interior Features Kitchen - Eat-In
Hot Water Natural Gas
Heating Gas, Forced Air
Cooling Central A/C
Flooring Wood
Equipment Refrigerator, Built-In Microwave
Fireplace N
Window Features Replacement
Appliance Refrigerator, Built-In Microwave
Heat Source Natural Gas
Laundry Basement
Exterior
Exterior Feature Porch(es)
Garage Spaces 3.0
Fence Other
Water Access N
Roof Type Pitched,Shingle
Accessibility None
Porch Porch(es)
Total Parking Spaces 3
Garage Y
Building
Lot Description Level, Front Yard, Rear Yard
Story 2
Foundation Stone
Sewer Public Sewer
Water Public
Architectural Style Colonial
Level or Stories 2
New Construction N
Schools
School District Red Clay Consolidated
Others
Senior Community No
Tax ID 26-026.30-157
Ownership Fee Simple
Acceptable Financing Conventional, VA, FHA 203(b)
Listing Terms Conventional, VA, FHA 203(b)
Financing Conventional,VA,FHA 203(b)
Read Less
Want to know what your home might be worth? Contact us for a FREE valuation!

Our team is ready to help you sell your home for the highest possible price ASAP

Bought with Joseph P Hurley III • Alliance Realty





