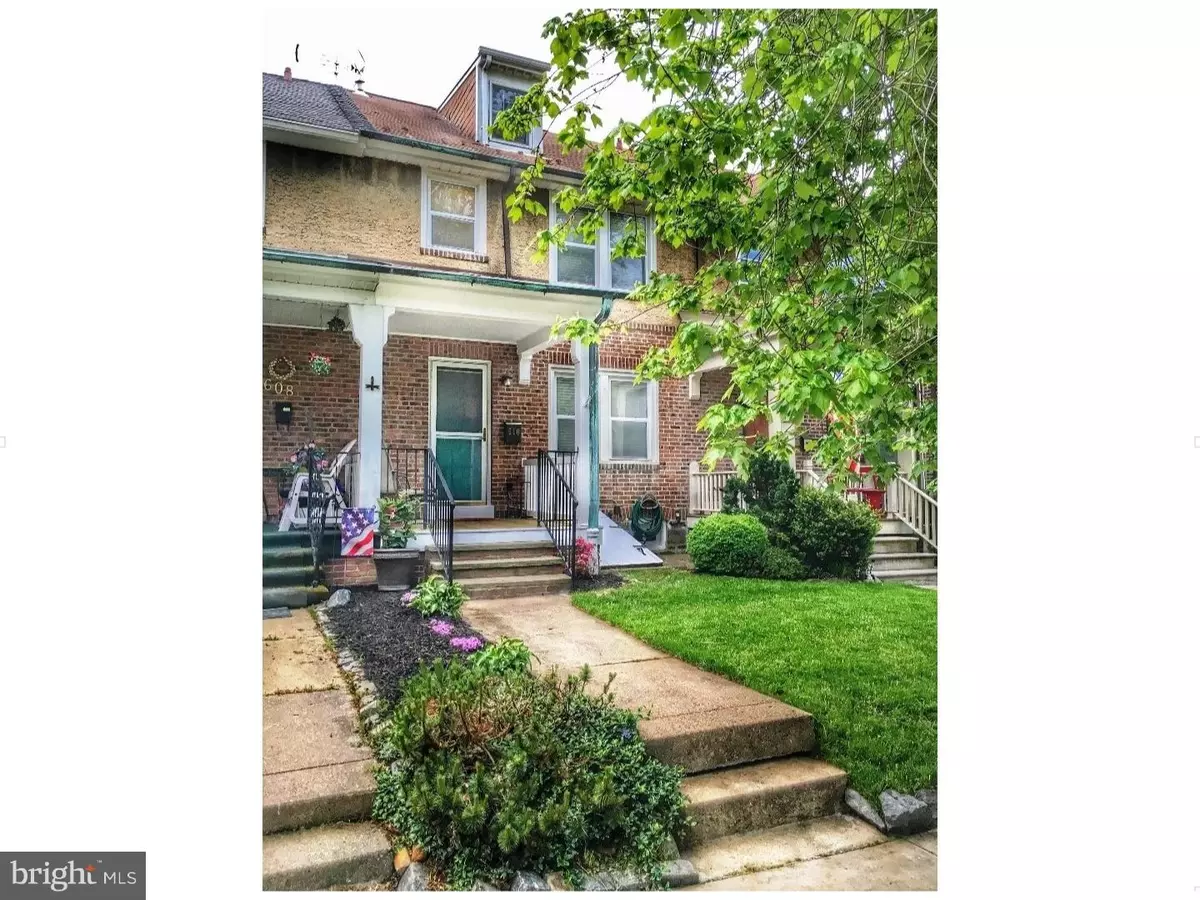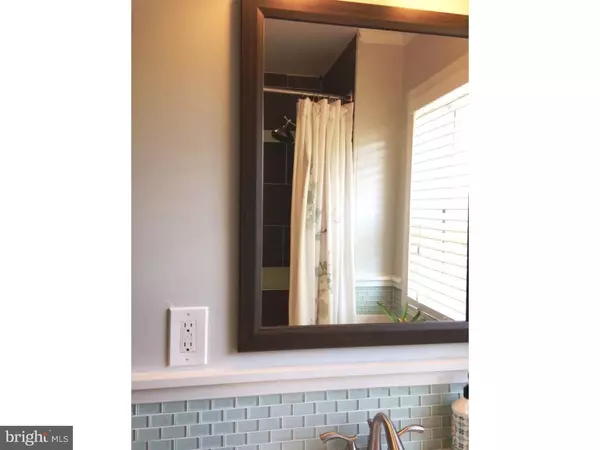$205,000
$205,000
For more information regarding the value of a property, please contact us for a free consultation.
610 S BANCROFT PKWY Wilmington, DE 19805
3 Beds
1 Bath
1,275 SqFt
Key Details
Sold Price $205,000
Property Type Townhouse
Sub Type Interior Row/Townhouse
Listing Status Sold
Purchase Type For Sale
Square Footage 1,275 sqft
Price per Sqft $160
Subdivision Union Park Gardens
MLS Listing ID 1003951053
Sold Date 06/30/16
Style Traditional
Bedrooms 3
Full Baths 1
HOA Y/N Y
Abv Grd Liv Area 1,275
Originating Board TREND
Year Built 1918
Annual Tax Amount $1,945
Tax Year 2015
Lot Size 3,485 Sqft
Acres 0.08
Lot Dimensions 18X146
Property Description
Sharp new listing in popular Union Park Gardens. Tucked way back in the community, this 3 story TH has a rear yard that goes all the way back to McLane! Facing the park-like median, this sophisticated TH has been tastefully brought into the 21st century. Like entertaining? The snazzy SS & Granite kitchen with soft close cabinetry is ready for all your summer gatherings spilling to the deck & backyard big enough for serious croquet games! The cutting-edge updated bathroom features glass subway-style tile & even a blue tooth exhaust fan. It's all in the details. An extraordinary 3rd floor loft, which could be a 4th bedroom, completes the capacious living space you would never imagine behind "the green door!" A full basement features not 1, but 2 outside entrances. Move in this summer so you can enjoy the full season. Location, condition, convenience. All at the right price!!
Location
State DE
County New Castle
Area Wilmington (30906)
Zoning 26R-3
Direction West
Rooms
Other Rooms Living Room, Primary Bedroom, Bedroom 2, Kitchen, Bedroom 1, Laundry, Other, Attic
Basement Full, Unfinished, Outside Entrance
Interior
Interior Features Kitchen - Island, Butlers Pantry, Ceiling Fan(s), Kitchen - Eat-In
Hot Water Natural Gas
Heating Oil, Forced Air
Cooling Central A/C
Flooring Wood, Tile/Brick
Equipment Built-In Range, Oven - Self Cleaning, Dishwasher, Disposal, Energy Efficient Appliances, Built-In Microwave
Fireplace N
Window Features Replacement
Appliance Built-In Range, Oven - Self Cleaning, Dishwasher, Disposal, Energy Efficient Appliances, Built-In Microwave
Heat Source Oil
Laundry Basement
Exterior
Exterior Feature Deck(s), Porch(es)
Utilities Available Cable TV
Water Access N
Roof Type Pitched
Accessibility None
Porch Deck(s), Porch(es)
Garage N
Building
Lot Description Irregular, Level, Front Yard, Rear Yard
Story 3+
Foundation Stone
Sewer Public Sewer
Water Public
Architectural Style Traditional
Level or Stories 3+
Additional Building Above Grade
New Construction N
Schools
School District Red Clay Consolidated
Others
HOA Fee Include Common Area Maintenance
Senior Community No
Tax ID 26-033.10-182
Ownership Fee Simple
Acceptable Financing Conventional, VA, FHA 203(b)
Listing Terms Conventional, VA, FHA 203(b)
Financing Conventional,VA,FHA 203(b)
Read Less
Want to know what your home might be worth? Contact us for a FREE valuation!

Our team is ready to help you sell your home for the highest possible price ASAP

Bought with Karen A Ventresca • RE/MAX Elite





