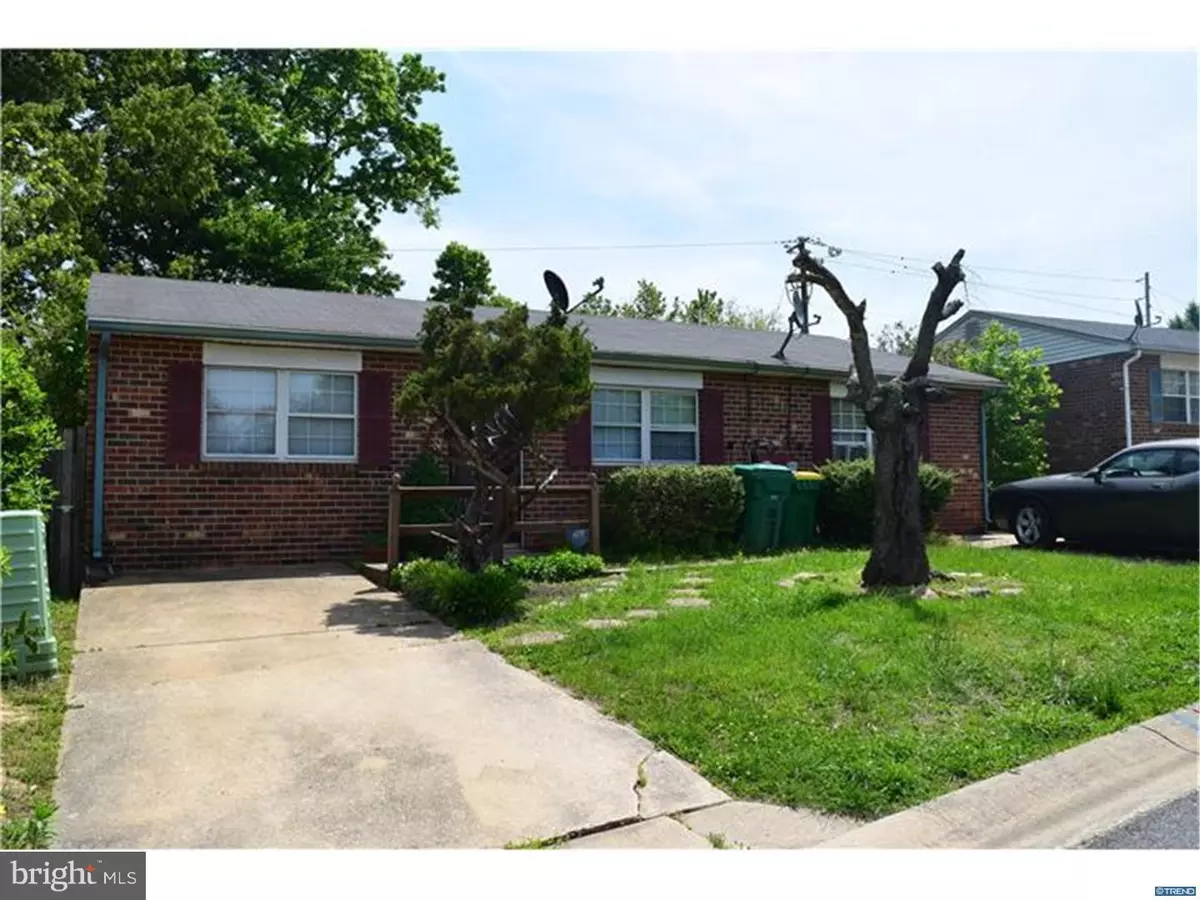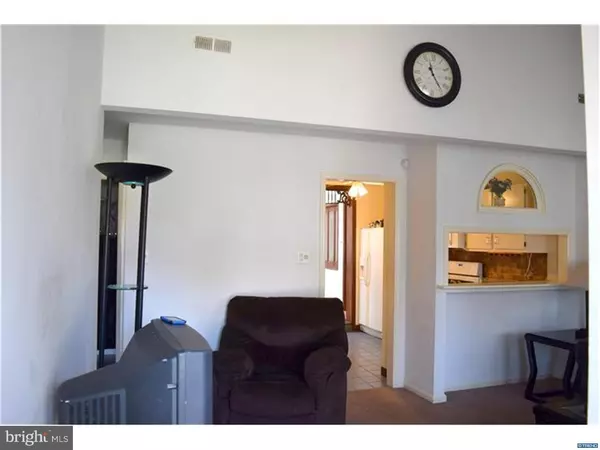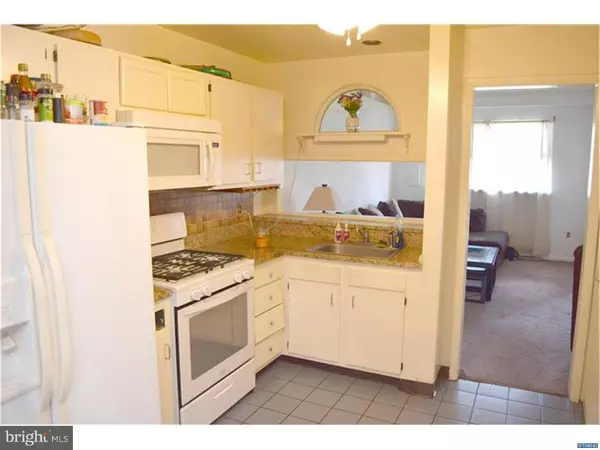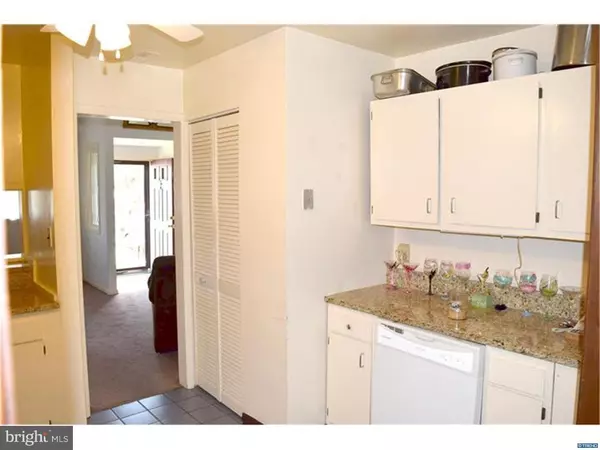$85,000
$125,000
32.0%For more information regarding the value of a property, please contact us for a free consultation.
56 VERDI CIR Newark, DE 19702
5 Beds
2 Baths
2,025 SqFt
Key Details
Sold Price $85,000
Property Type Single Family Home
Sub Type Twin/Semi-Detached
Listing Status Sold
Purchase Type For Sale
Square Footage 2,025 sqft
Price per Sqft $41
Subdivision Taylortowne
MLS Listing ID 1003951287
Sold Date 01/10/17
Style Ranch/Rambler
Bedrooms 5
Full Baths 2
HOA Y/N N
Abv Grd Liv Area 2,025
Originating Board TREND
Year Built 1982
Annual Tax Amount $2,372
Tax Year 2015
Lot Size 8,276 Sqft
Acres 0.19
Lot Dimensions 44X121
Property Description
INVESTER ALERT 2 UNITS 2025 sq. ft.. Will need work but rarely available with 24x34 extension across the back of both units that has a basement with bilco door and access through unit #1 only. #1 Unit 3bdrm 1bth rents $850.Vaulted ceilings living room, dining room & master bedroom, skylights DR, #2 unit Vaulted ceiling Mst Bdrm, 2bdrm 1bth rents $650. CASH or 203K Renovation loans Only. Separate utilities and laundry hook ups for both units. Sold in "AS IS" condition. Seller will make No repairs
Location
State DE
County New Castle
Area Newark/Glasgow (30905)
Zoning NCPUD
Rooms
Other Rooms Living Room, Dining Room, Primary Bedroom, Bedroom 2, Bedroom 3, Kitchen, Bedroom 1, Other, Attic
Basement Full, Unfinished, Outside Entrance
Interior
Interior Features Skylight(s), Ceiling Fan(s)
Hot Water Electric
Heating Electric, Hot Water, Baseboard
Cooling Wall Unit
Flooring Fully Carpeted, Vinyl
Fireplaces Number 1
Equipment Disposal
Fireplace Y
Appliance Disposal
Heat Source Electric
Laundry Basement
Exterior
Exterior Feature Deck(s)
Fence Other
Utilities Available Cable TV
Water Access N
Roof Type Pitched
Accessibility None
Porch Deck(s)
Garage N
Building
Lot Description Level
Story 1
Foundation Brick/Mortar
Sewer Public Sewer
Water Public
Architectural Style Ranch/Rambler
Level or Stories 1
Additional Building Above Grade
Structure Type Cathedral Ceilings
New Construction N
Schools
School District Christina
Others
Senior Community No
Tax ID 1003220019
Ownership Fee Simple
Acceptable Financing Conventional, FHA 203(k)
Listing Terms Conventional, FHA 203(k)
Financing Conventional,FHA 203(k)
Read Less
Want to know what your home might be worth? Contact us for a FREE valuation!

Our team is ready to help you sell your home for the highest possible price ASAP

Bought with Grimly Foret • RE/MAX Elite





