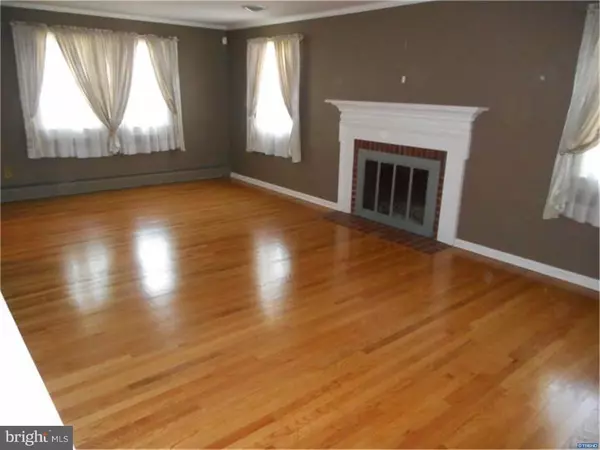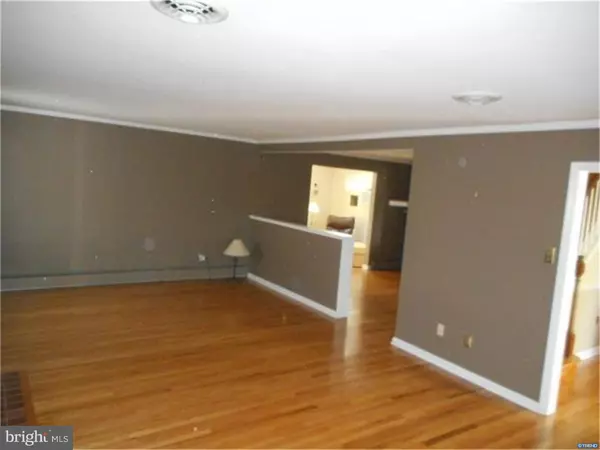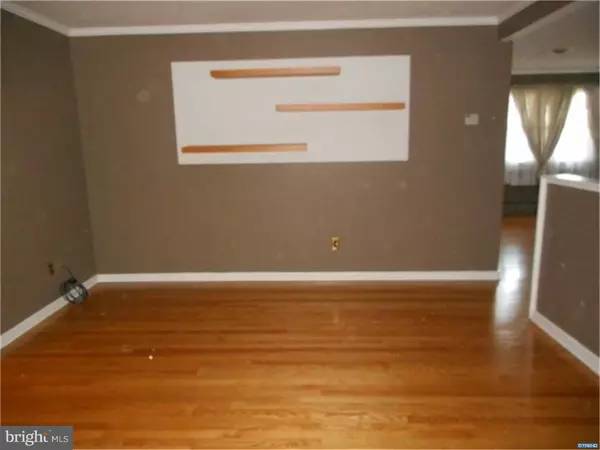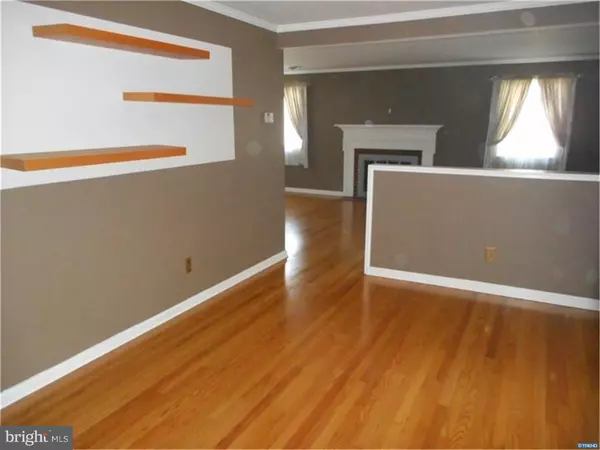$243,000
$245,000
0.8%For more information regarding the value of a property, please contact us for a free consultation.
20 CRIPPEN DR New Castle, DE 19720
4 Beds
3 Baths
2,052 SqFt
Key Details
Sold Price $243,000
Property Type Single Family Home
Sub Type Detached
Listing Status Sold
Purchase Type For Sale
Square Footage 2,052 sqft
Price per Sqft $118
Subdivision Penn Acres
MLS Listing ID 1003951595
Sold Date 08/15/16
Style Colonial
Bedrooms 4
Full Baths 2
Half Baths 1
HOA Y/N N
Abv Grd Liv Area 2,052
Originating Board TREND
Year Built 1960
Annual Tax Amount $1,603
Tax Year 2016
Lot Size 8,712 Sqft
Acres 0.2
Lot Dimensions 97 X 113
Property Description
Immediately upon entering this 2 story colonial you will see the love & care the owners have given their home. The gleaming hardwood floors were recently refinished throughout on both levels. Note the charm of the living room fireplace along with crown moldings. The dining room conveniently flows between the kitchen and living room but also provides access to the first floor family room. Here you can enjoy the natural beauty of the outdoors via the many windows and sky lights. The vaulted ceiling and ceiling fan compliment the openness to this room. A remodeled kitchen offers plenty of cabinet space including two glass front upper cabinets as well as counter work space. There's a built-in pantry for extra storage. The peninsula island is the perfect breakfast bar and has additional storage below. The separate eating area is perfect for your informal dining. The upper level offers the master bedroom with crown molding & chair rail along with lots of windows for cross ventilation. And who wouldn't want their own dressing area with double closets? Off the dressing room you will find a private master bath. There are 3 additional generous sized bedrooms and a remodeled bath that round off this level. Don't miss the laundry chute in the front bedroom closet. Outside you will find a beautiful paver patio area ideal for relaxing around your fire pit. There's a large shed with electric for your over flow outdoor storage-just in case it doesn't all fit in the extended storage space towards the back of the garage. The vinyl siding exterior, replacement windows, CB, raised panel doors & fresh paint add to this already wonderful home. Truly a must see!
Location
State DE
County New Castle
Area New Castle/Red Lion/Del.City (30904)
Zoning NC6.5
Rooms
Other Rooms Living Room, Dining Room, Primary Bedroom, Bedroom 2, Bedroom 3, Kitchen, Family Room, Bedroom 1, Other
Basement Full
Interior
Interior Features Primary Bath(s), Skylight(s), Kitchen - Eat-In
Hot Water Natural Gas
Heating Gas, Hot Water, Baseboard
Cooling Central A/C
Flooring Wood, Tile/Brick
Fireplaces Number 1
Equipment Dishwasher
Fireplace Y
Appliance Dishwasher
Heat Source Natural Gas
Laundry Basement
Exterior
Exterior Feature Deck(s), Patio(s)
Garage Spaces 4.0
Water Access N
Accessibility None
Porch Deck(s), Patio(s)
Attached Garage 1
Total Parking Spaces 4
Garage Y
Building
Story 2
Sewer Public Sewer
Water Public
Architectural Style Colonial
Level or Stories 2
Additional Building Above Grade
Structure Type Cathedral Ceilings,9'+ Ceilings
New Construction N
Schools
School District Colonial
Others
Senior Community No
Tax ID 1001930056
Ownership Fee Simple
Acceptable Financing Conventional, VA, FHA 203(b)
Listing Terms Conventional, VA, FHA 203(b)
Financing Conventional,VA,FHA 203(b)
Read Less
Want to know what your home might be worth? Contact us for a FREE valuation!

Our team is ready to help you sell your home for the highest possible price ASAP

Bought with Faith R Boddy • Coldwell Banker Realty





