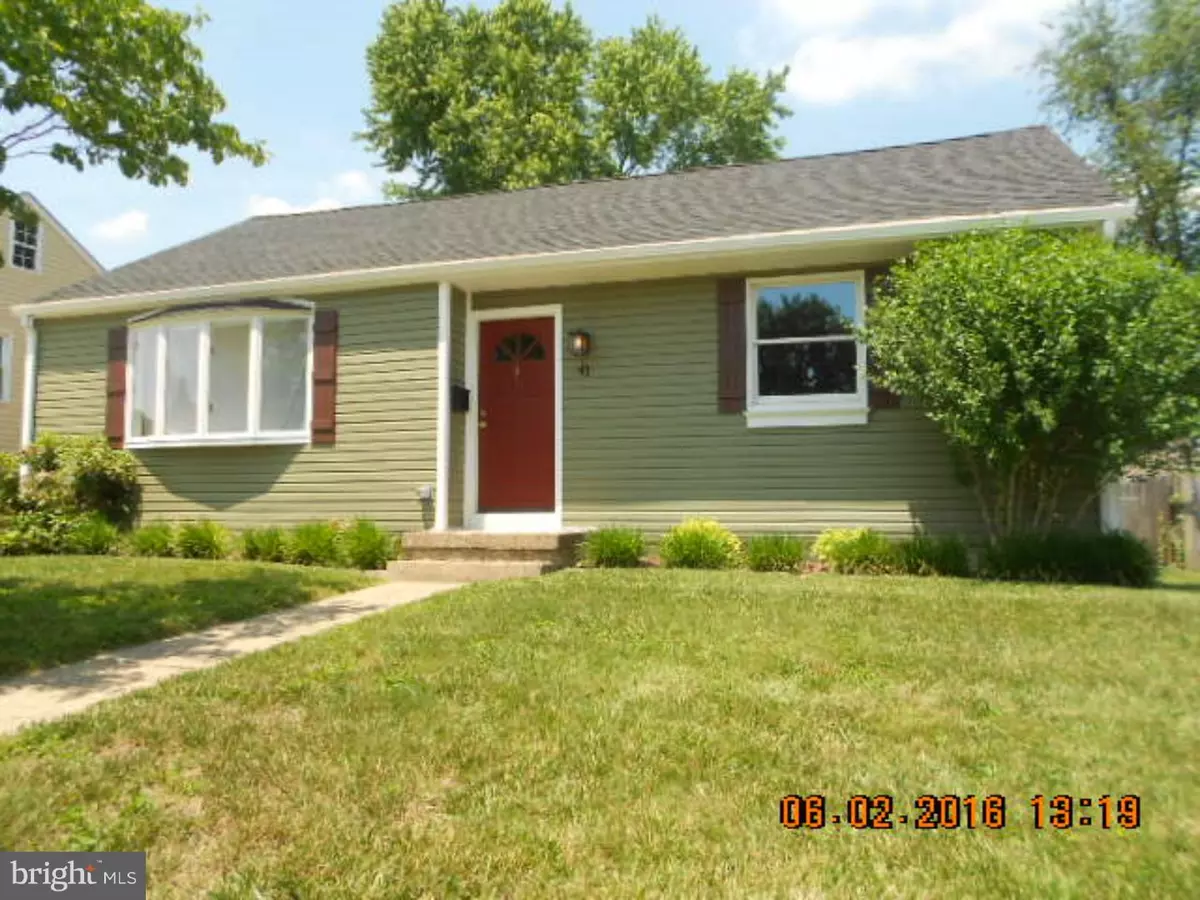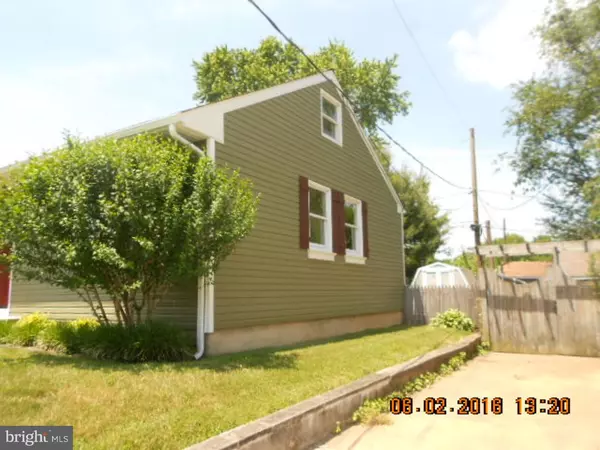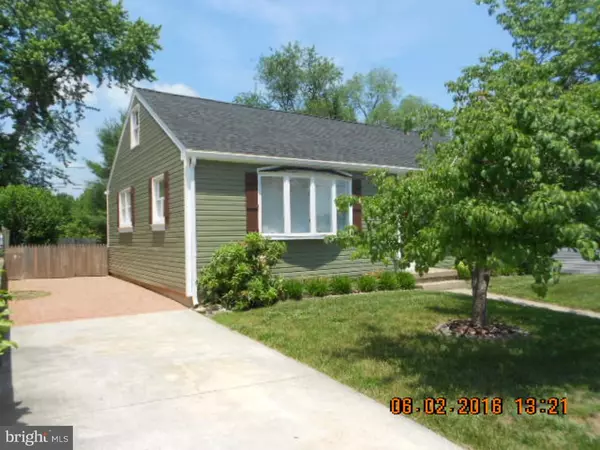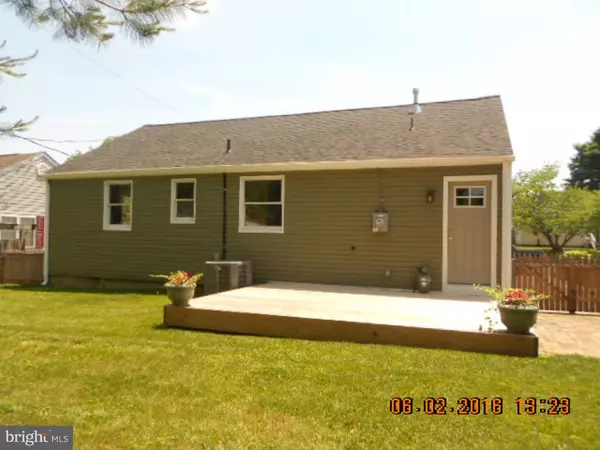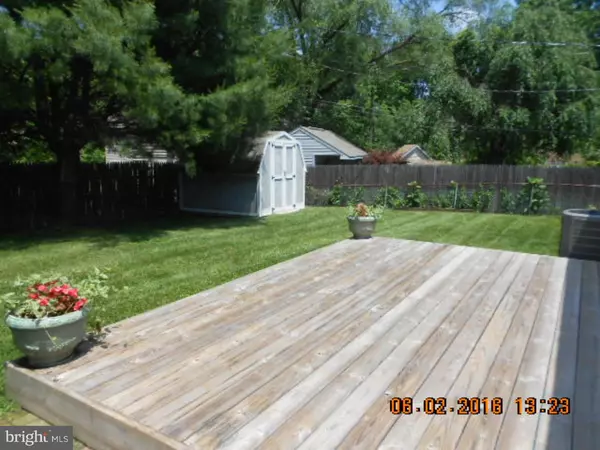$162,000
$162,000
For more information regarding the value of a property, please contact us for a free consultation.
41 LOUISE RD New Castle, DE 19720
3 Beds
1 Bath
1,400 SqFt
Key Details
Sold Price $162,000
Property Type Single Family Home
Sub Type Detached
Listing Status Sold
Purchase Type For Sale
Square Footage 1,400 sqft
Price per Sqft $115
Subdivision Chelsea Estates
MLS Listing ID 1003951783
Sold Date 07/22/16
Style Ranch/Rambler
Bedrooms 3
Full Baths 1
HOA Y/N N
Abv Grd Liv Area 1,400
Originating Board TREND
Year Built 1952
Annual Tax Amount $1,024
Tax Year 2015
Lot Size 5,663 Sqft
Acres 0.13
Lot Dimensions 55X100
Property Description
You will love it the minute you walk in the door. This 3 bedroom 1 bath beauty is available for quick settlement. Convenient location to major roadways, with e-z access to Wilmington, Bear, Newark & more. This ranch home has been professionally renovated both inside & out. Gleaming hardwood floors throughout, living & dining room combo, beautiful kitchen with all new appliances, granite countertops, plenty of cabinets and breakfast bar. Separate laundry room with additional cabinets. Other updates include brand new heater, c/a, electric, plumbing & water heater. Outside you will find off street parking, great deck & rear fenced yard for summer fun & entertaining. New vinyl siding, shutters, doors & roof. This house is in absolute move in condition, just unpack & relax. Make sure you put this home on your tour today, your buyers will be glad you did.
Location
State DE
County New Castle
Area New Castle/Red Lion/Del.City (30904)
Zoning NC5
Rooms
Other Rooms Living Room, Primary Bedroom, Bedroom 2, Kitchen, Bedroom 1, Laundry, Attic
Interior
Interior Features Kitchen - Island, Kitchen - Eat-In
Hot Water Natural Gas
Heating Gas, Hot Water
Cooling Central A/C
Flooring Wood
Equipment Oven - Self Cleaning, Dishwasher, Built-In Microwave
Fireplace N
Window Features Replacement
Appliance Oven - Self Cleaning, Dishwasher, Built-In Microwave
Heat Source Natural Gas
Laundry Main Floor
Exterior
Exterior Feature Deck(s)
Garage Spaces 2.0
Water Access N
Roof Type Shingle
Accessibility None
Porch Deck(s)
Total Parking Spaces 2
Garage N
Building
Lot Description Front Yard, Rear Yard, SideYard(s)
Story 1
Sewer Public Sewer
Water Public
Architectural Style Ranch/Rambler
Level or Stories 1
Additional Building Above Grade
New Construction N
Schools
School District Colonial
Others
Senior Community No
Tax ID 10-014.10-026
Ownership Fee Simple
Acceptable Financing Conventional, VA, FHA 203(b)
Listing Terms Conventional, VA, FHA 203(b)
Financing Conventional,VA,FHA 203(b)
Read Less
Want to know what your home might be worth? Contact us for a FREE valuation!

Our team is ready to help you sell your home for the highest possible price ASAP

Bought with Ricky A Hagar • Empower Real Estate, LLC

