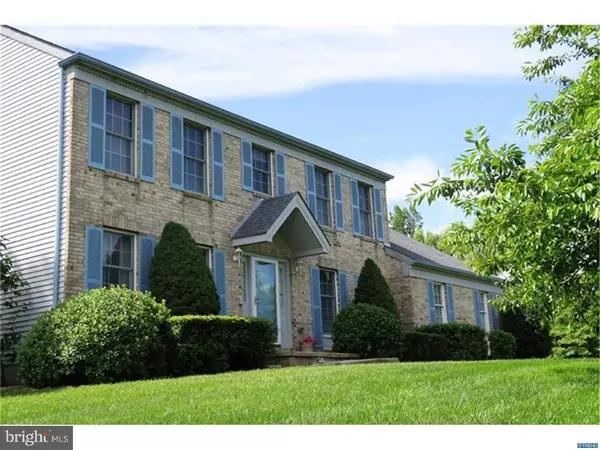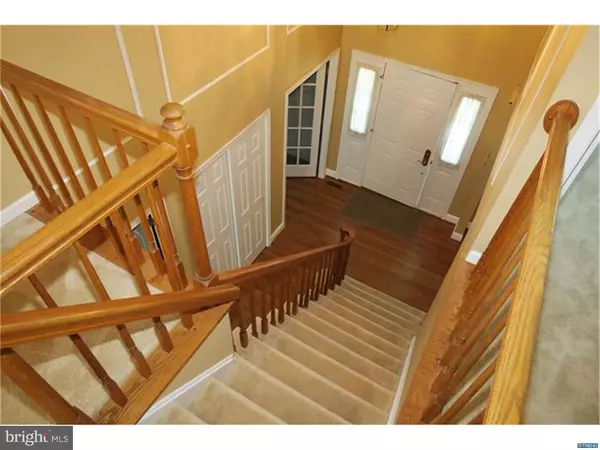$414,000
$429,900
3.7%For more information regarding the value of a property, please contact us for a free consultation.
314 SHERINGHAM DR Hockessin, DE 19707
4 Beds
4 Baths
3,249 SqFt
Key Details
Sold Price $414,000
Property Type Single Family Home
Sub Type Detached
Listing Status Sold
Purchase Type For Sale
Square Footage 3,249 sqft
Price per Sqft $127
Subdivision Hockessin Greene
MLS Listing ID 1003952479
Sold Date 08/05/16
Style Colonial
Bedrooms 4
Full Baths 2
Half Baths 2
HOA Fees $25/ann
HOA Y/N Y
Abv Grd Liv Area 2,625
Originating Board TREND
Year Built 1989
Annual Tax Amount $3,852
Tax Year 2015
Lot Size 0.770 Acres
Acres 0.77
Lot Dimensions 153 X 210
Property Description
Spaciousness abounds! Set on an oversized, -acre corner lot, this classic Colonial-style home in Hockessin Greene offers all the amenities for contemporary living. Enter through the imposing portico-covered doorway with flanking sidelights, and you will immediately appreciate the many features this home has to offer. Through the French doors to the right, step into the sunny library with its wall of built-in custom bookcases. Return to the foyer, and you will enter the formal living room with its large windows and crown molding, just perfect for entertaining in style. Continue into the formal dining room with its crown molding and wainscoting. From the dining room, step into the adjoining eat-in kitchen that features a breakfast nook with French doors leading to the triple-tiered rear deck, lots of cabinets and counter space, a pantry, and a lighted ceiling fan. The kitchen opens to the family room with a cathedral ceiling, triple windows, ceiling fan and brick fireplace. Take the carpeted stairs to the upper level where you will discover large master bedroom with plenty of closet space and an en-suite bathroom featuring a double vanity, a large soaking tub with tile surround, and a glass-enclosed shower. Three well-sized secondary bedrooms with ample closets and ceiling fans and a full hallway bathroom complete the upper level. A whole-house fan provides lower-cost cooling. Not to be overlooked, the finished basement provides even more space for relaxing and entertaining. A salient feature of this home is the impressive backyard with it pergola-covered deck, stone koi pond, and gorgeous gardens. Built in 1989 by Toll Brothers, addition amenities include a whole-house fan, central vacuum cleaning, laminate flooring in the living room, dining room, and foyer, and new wall-to-wall carpeting on the upper level, a roof installed in 2011/2012, and a two-car garage.
Location
State DE
County New Castle
Area Hockssn/Greenvl/Centrvl (30902)
Zoning NC21
Rooms
Other Rooms Living Room, Dining Room, Primary Bedroom, Bedroom 2, Bedroom 3, Kitchen, Family Room, Bedroom 1, Laundry
Basement Full
Interior
Interior Features Skylight(s), Ceiling Fan(s), Attic/House Fan, Central Vacuum, Water Treat System, Kitchen - Eat-In
Hot Water Natural Gas
Heating Gas, Forced Air
Cooling Central A/C
Flooring Fully Carpeted
Fireplaces Number 1
Fireplaces Type Brick
Equipment Built-In Range, Dishwasher, Refrigerator
Fireplace Y
Appliance Built-In Range, Dishwasher, Refrigerator
Heat Source Natural Gas
Laundry Main Floor
Exterior
Exterior Feature Deck(s)
Garage Spaces 2.0
Utilities Available Cable TV
Water Access N
Roof Type Pitched,Shingle
Accessibility None
Porch Deck(s)
Attached Garage 2
Total Parking Spaces 2
Garage Y
Building
Lot Description Level, Front Yard, Rear Yard, SideYard(s)
Story 2
Foundation Brick/Mortar
Sewer Public Sewer
Water Public
Architectural Style Colonial
Level or Stories 2
Additional Building Above Grade, Below Grade
New Construction N
Schools
Elementary Schools North Star
Middle Schools Henry B. Du Pont
High Schools John Dickinson
School District Red Clay Consolidated
Others
HOA Fee Include Common Area Maintenance,Snow Removal
Senior Community No
Tax ID 08-018.10-045
Ownership Fee Simple
Acceptable Financing Conventional
Listing Terms Conventional
Financing Conventional
Read Less
Want to know what your home might be worth? Contact us for a FREE valuation!

Our team is ready to help you sell your home for the highest possible price ASAP

Bought with Peggy Centrella • Patterson-Schwartz-Hockessin





