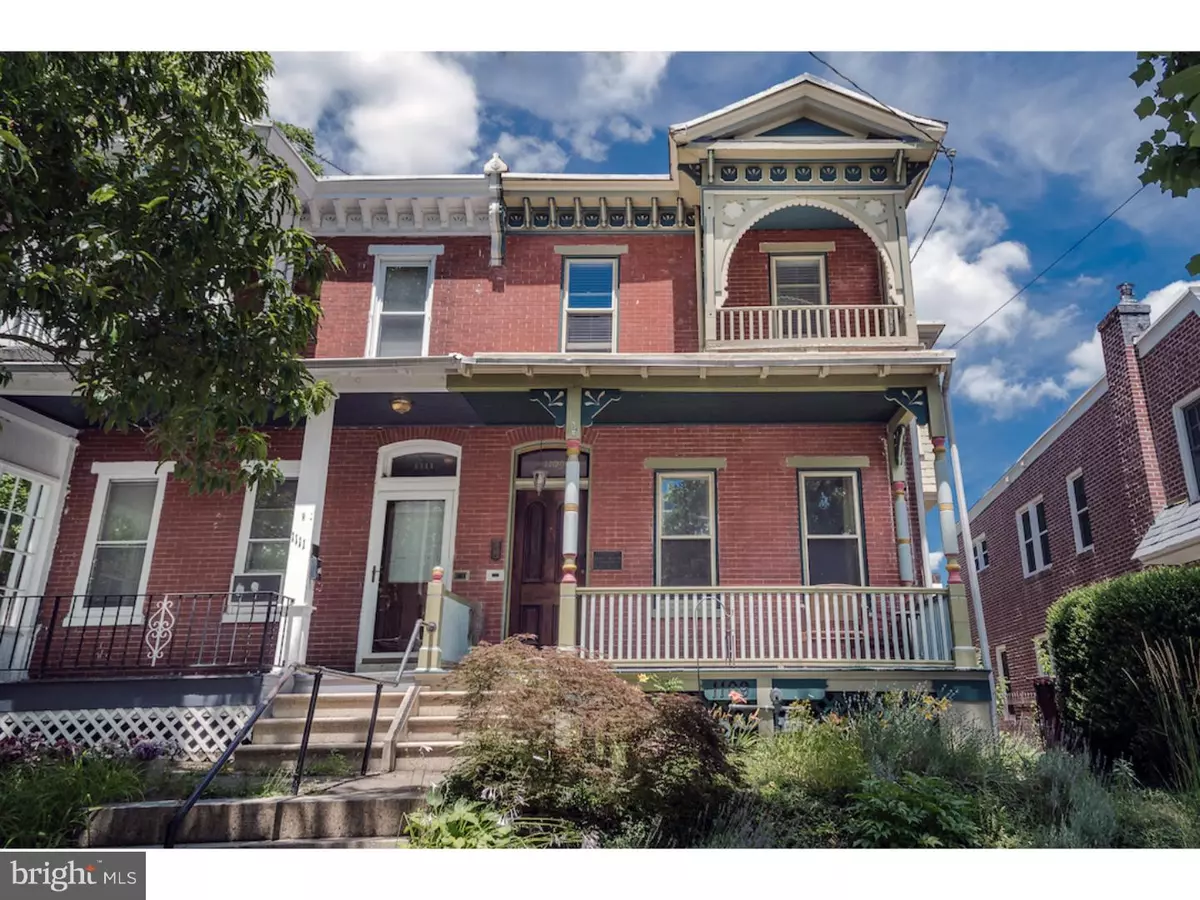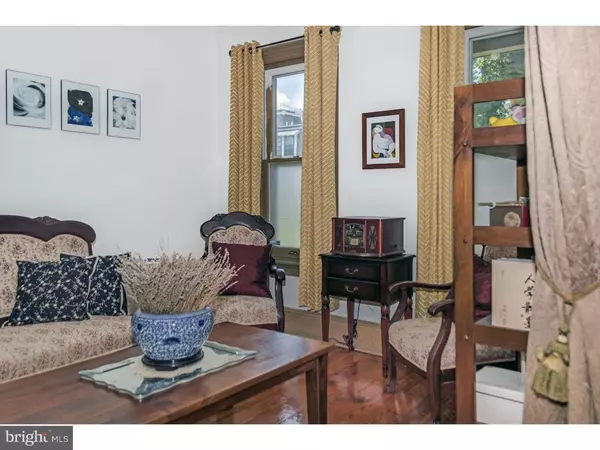$189,999
$189,999
For more information regarding the value of a property, please contact us for a free consultation.
1109 W 8TH ST Wilmington, DE 19806
4 Beds
2 Baths
1,875 SqFt
Key Details
Sold Price $189,999
Property Type Single Family Home
Sub Type Twin/Semi-Detached
Listing Status Sold
Purchase Type For Sale
Square Footage 1,875 sqft
Price per Sqft $101
Subdivision Wilm #15
MLS Listing ID 1003953791
Sold Date 12/30/16
Style Traditional,Victorian
Bedrooms 4
Full Baths 2
HOA Y/N N
Abv Grd Liv Area 1,875
Originating Board TREND
Year Built 1882
Annual Tax Amount $1,732
Tax Year 2016
Lot Size 2,178 Sqft
Acres 0.05
Lot Dimensions 24X100
Property Description
Honey, stop the car! Look at that cool Victorian House in this great neighborhood near Tilton Park/Cool Springs. Conveniently located to I-95 corridor, come on in this 'Historic' landmark, past the landscaped garden with tulip bulbs and perennials onto the rebuilt front porch. Enter vestibule w/ alarm system and step into the bright and spacious LR with gleaming hardwood floors and 11'+ ceiling heights. Great Dining and Kitchen spaces w/island workspace and back staircase. Full downstairs bath off laundry room, backyard includes new fence, brick patio, fish pond, electrified shed, underground sprinkler system. New roof in 2014. Other details to numerous to mention. Come see this awesome opportunity for yourself!
Location
State DE
County New Castle
Area Wilmington (30906)
Zoning 26R-3
Rooms
Other Rooms Living Room, Dining Room, Primary Bedroom, Bedroom 2, Bedroom 3, Kitchen, Bedroom 1, Laundry, Attic
Basement Full, Unfinished
Interior
Interior Features Kitchen - Island, Butlers Pantry, Ceiling Fan(s), Stall Shower, Kitchen - Eat-In
Hot Water Natural Gas
Heating Gas, Radiant
Cooling Wall Unit, None
Flooring Wood, Tile/Brick
Fireplaces Type Non-Functioning
Equipment Cooktop, Built-In Range, Oven - Wall, Oven - Self Cleaning, Dishwasher, Refrigerator, Disposal, Built-In Microwave
Fireplace N
Appliance Cooktop, Built-In Range, Oven - Wall, Oven - Self Cleaning, Dishwasher, Refrigerator, Disposal, Built-In Microwave
Heat Source Natural Gas
Laundry Main Floor
Exterior
Exterior Feature Patio(s), Porch(es)
Fence Other
Utilities Available Cable TV
Water Access N
Roof Type Pitched
Accessibility None
Porch Patio(s), Porch(es)
Garage N
Building
Lot Description Level
Story 2
Foundation Stone
Sewer Public Sewer
Water Public
Architectural Style Traditional, Victorian
Level or Stories 2
Additional Building Above Grade
Structure Type 9'+ Ceilings
New Construction N
Schools
School District Red Clay Consolidated
Others
Senior Community No
Tax ID 26-027.40-125
Ownership Fee Simple
Security Features Security System
Acceptable Financing Conventional, FHA 203(b)
Listing Terms Conventional, FHA 203(b)
Financing Conventional,FHA 203(b)
Read Less
Want to know what your home might be worth? Contact us for a FREE valuation!

Our team is ready to help you sell your home for the highest possible price ASAP

Bought with Janell S Foster • BHHS Fox & Roach-Christiana





