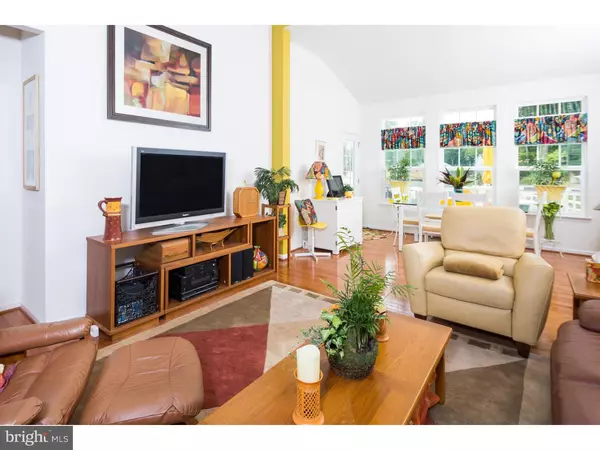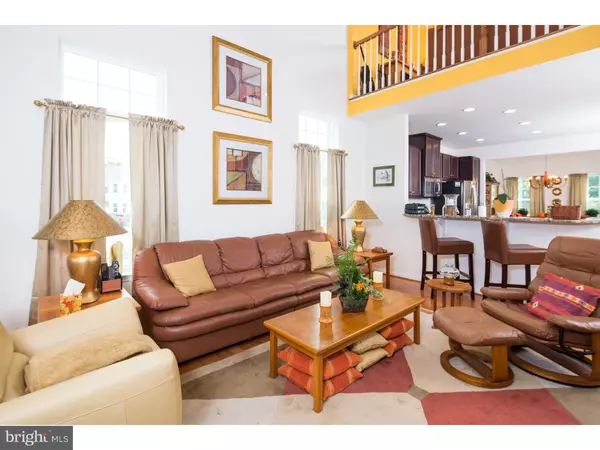$350,000
$364,900
4.1%For more information regarding the value of a property, please contact us for a free consultation.
123 E GENERAL GREY CT Newark, DE 19702
4 Beds
4 Baths
3,650 SqFt
Key Details
Sold Price $350,000
Property Type Townhouse
Sub Type Interior Row/Townhouse
Listing Status Sold
Purchase Type For Sale
Square Footage 3,650 sqft
Price per Sqft $95
Subdivision La Grange
MLS Listing ID 1003954117
Sold Date 09/15/16
Style Colonial
Bedrooms 4
Full Baths 3
Half Baths 1
HOA Fees $37/ann
HOA Y/N Y
Abv Grd Liv Area 3,650
Originating Board TREND
Year Built 2015
Annual Tax Amount $3,447
Tax Year 2015
Lot Size 6,970 Sqft
Acres 0.16
Lot Dimensions .10
Property Description
This beautiful end unit carriage home in La Grange is waiting for its new owners! This Glyndon model 2-car garage carriage home features a spacious floor plan and many amenities throughout. The kitchen features a breakfast bar and opens to the two-story great room complete with a sun room. The owner's suite is on the first floor and features a large walk-in closet and elegant bath with dual vanities. Upstairs is a loft overlooking the great room. Upstairs you will also find two additional spacious bedrooms with walk-in closets and a full bathroom. The lower level is finished with a bedroom and full bathroom. The home includes upgraded cabinets and granite counters in the kitchen and bathrooms. The kitchen is complete with stainless steel appliances and a gas range. There are hardwood floors in the foyer, powder room, kitchen, dining room, great room, and sun room. Outside you will find a huge rear deck, perfect for relaxing or entertaining. This fine home is less than one year old and has a 2-10 builders warranty that transfers to the new owners. Conveniently located near local shopping, dining, and entertainment as well as the YMCA and Glasgow Park.
Location
State DE
County New Castle
Area Newark/Glasgow (30905)
Zoning S
Rooms
Other Rooms Living Room, Dining Room, Primary Bedroom, Bedroom 2, Bedroom 3, Kitchen, Family Room, Bedroom 1, Other
Basement Full, Fully Finished
Interior
Interior Features Primary Bath(s), Kitchen - Island, Butlers Pantry, Kitchen - Eat-In
Hot Water Electric
Heating Gas, Forced Air
Cooling Central A/C
Flooring Wood, Fully Carpeted, Tile/Brick
Equipment Built-In Range, Dishwasher
Fireplace N
Appliance Built-In Range, Dishwasher
Heat Source Natural Gas
Laundry Main Floor
Exterior
Garage Spaces 4.0
Water Access N
Accessibility None
Attached Garage 2
Total Parking Spaces 4
Garage Y
Building
Story 2
Sewer Public Sewer
Water Public
Architectural Style Colonial
Level or Stories 2
Additional Building Above Grade
New Construction N
Schools
School District Christina
Others
Senior Community No
Tax ID 11-026.10-189
Ownership Fee Simple
Read Less
Want to know what your home might be worth? Contact us for a FREE valuation!

Our team is ready to help you sell your home for the highest possible price ASAP

Bought with Sharon L. Stewart • Empower Real Estate, LLC





