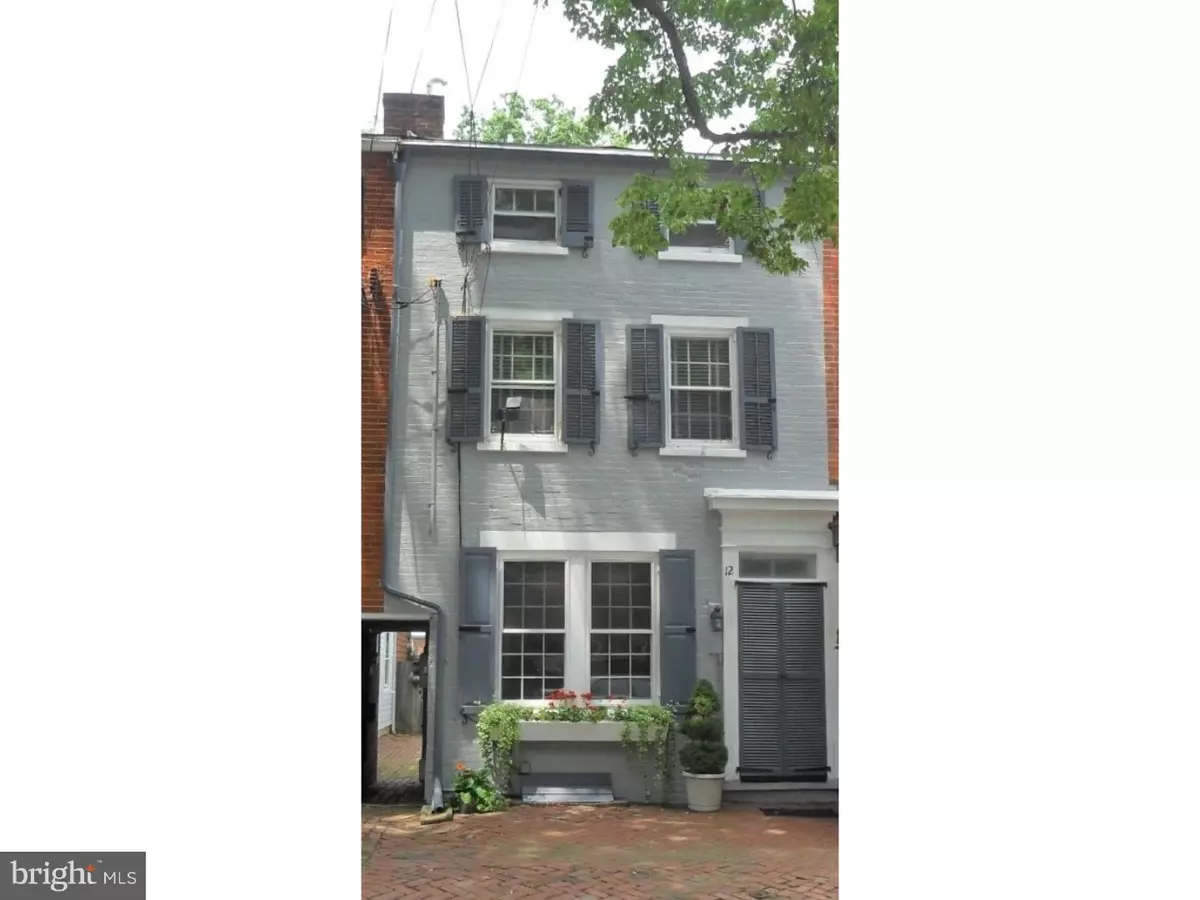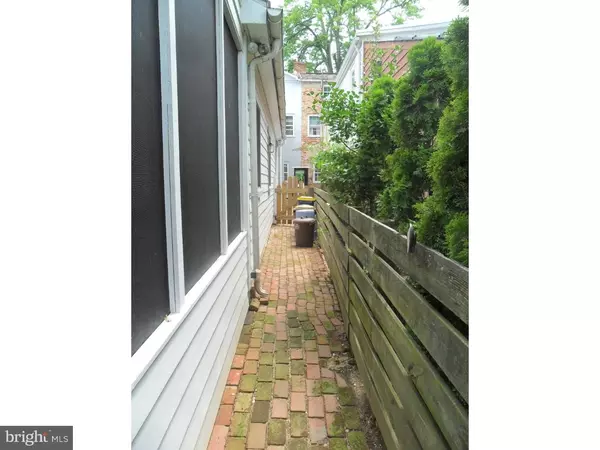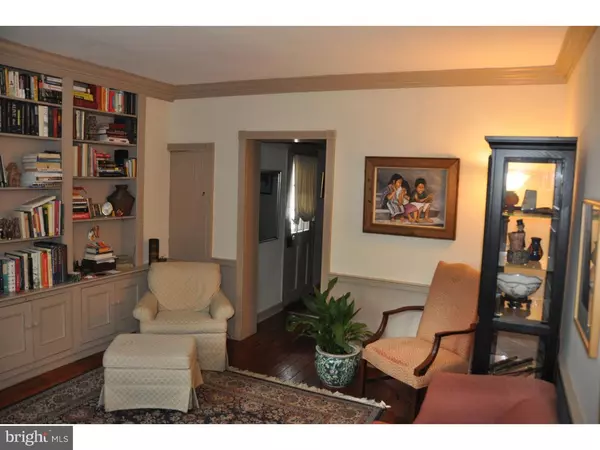$278,000
$289,900
4.1%For more information regarding the value of a property, please contact us for a free consultation.
12 E 4TH ST New Castle, DE 19720
3 Beds
2 Baths
1,425 SqFt
Key Details
Sold Price $278,000
Property Type Townhouse
Sub Type Row/Townhouse
Listing Status Sold
Purchase Type For Sale
Square Footage 1,425 sqft
Price per Sqft $195
Subdivision Old New Castle
MLS Listing ID 1003954685
Sold Date 11/15/16
Style Colonial
Bedrooms 3
Full Baths 1
Half Baths 1
HOA Y/N N
Abv Grd Liv Area 1,425
Originating Board TREND
Year Built 1870
Annual Tax Amount $2,730
Tax Year 2015
Lot Size 2,614 Sqft
Acres 0.06
Lot Dimensions 16X175
Property Description
Circa 1820 brick Colonial built around a original dwelling dating back to 1734, nice blend of the olde and new. Random width pine floors throughout most of the home, authentic millwork, antique doors and hardware make it special. Enter into the living room with one wall of floor to ceiling handcrafted cabinets and book shelves, continue thru the mid hall into the dining room featuring a custom built china cabinet, enter into the most recent addition featuring cathedral ceiling and skylights, powder room with exposed brick wall, fully equipped kitchen with wood cabinets and granite tops and familyroom with French doors opening into fully enclosed screen porch with custom blinds.2nd floor consist of 2 bedrooms with ample closet space and recently renovated full bath. Spacious 3rd bedroom on upper floor with lots of natural light. Dry basement houses the all systems. Enjoy the beautiful gardens from the screened porch or brick patio. Custom shed in back to store all your garden equipment.
Location
State DE
County New Castle
Area New Castle/Red Lion/Del.City (30904)
Zoning 21HR
Rooms
Other Rooms Living Room, Dining Room, Master Bedroom, Bedroom 2, Kitchen, Family Room, Bedroom 1, Other
Basement Full
Interior
Interior Features Breakfast Area
Hot Water Natural Gas
Heating Gas, Forced Air
Cooling Central A/C, Wall Unit
Fireplace N
Heat Source Natural Gas
Laundry Basement
Exterior
Water Access N
Accessibility None
Garage N
Building
Story 3+
Sewer Public Sewer
Water Public
Architectural Style Colonial
Level or Stories 3+
Additional Building Above Grade
New Construction N
Schools
School District Colonial
Others
Senior Community No
Tax ID 21-015.30-021
Ownership Fee Simple
Read Less
Want to know what your home might be worth? Contact us for a FREE valuation!

Our team is ready to help you sell your home for the highest possible price ASAP

Bought with Timothy A Scully • Curt Scully Realty Company





