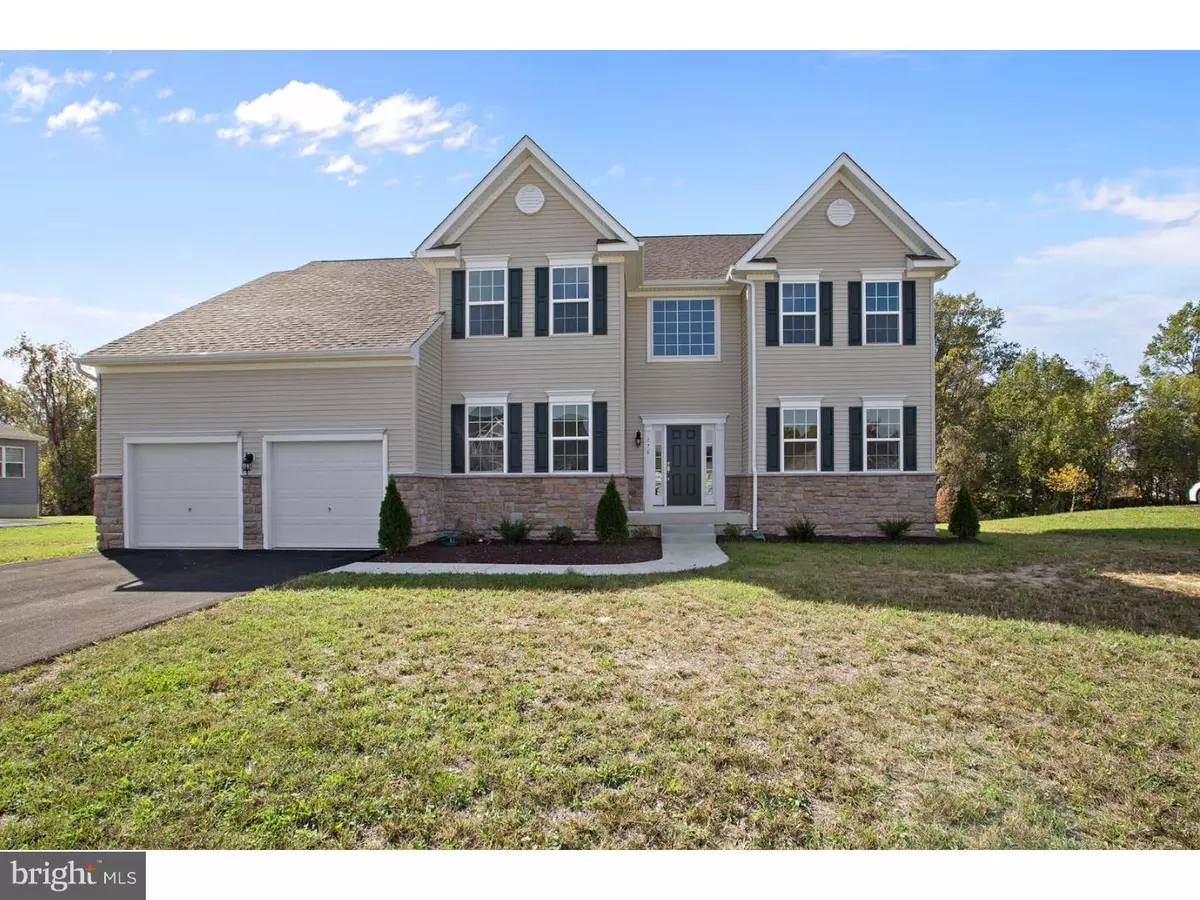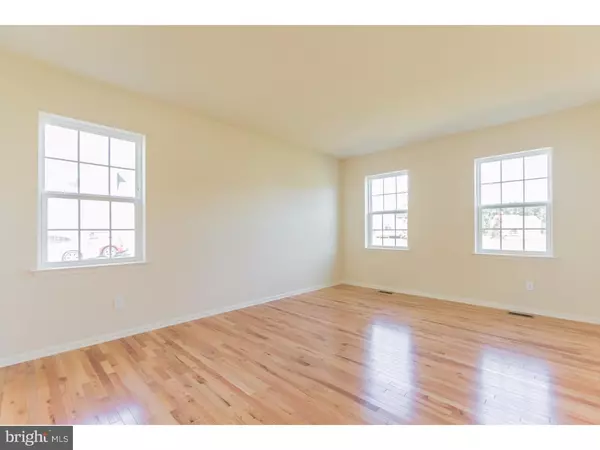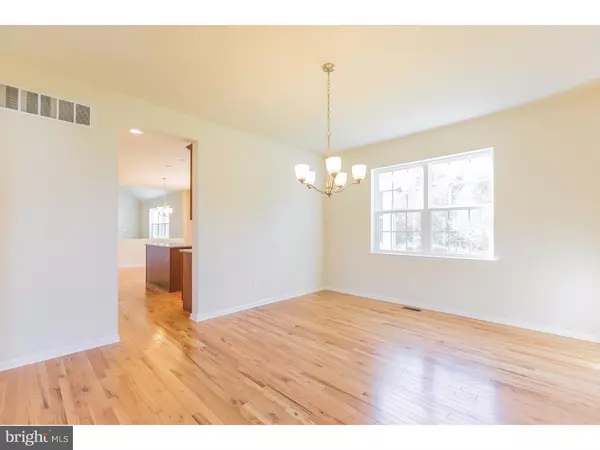$477,800
$498,200
4.1%For more information regarding the value of a property, please contact us for a free consultation.
196 SHANNON BLVD #1679 Middletown, DE 19709
4 Beds
4 Baths
3,305 SqFt
Key Details
Sold Price $477,800
Property Type Single Family Home
Sub Type Detached
Listing Status Sold
Purchase Type For Sale
Square Footage 3,305 sqft
Price per Sqft $144
Subdivision Shannon Cove
MLS Listing ID 1003954967
Sold Date 12/16/16
Style Colonial
Bedrooms 4
Full Baths 3
Half Baths 1
HOA Fees $50/ann
HOA Y/N Y
Abv Grd Liv Area 3,305
Originating Board TREND
Year Built 2016
Annual Tax Amount $177
Tax Year 2016
Lot Size 0.530 Acres
Acres 0.53
Lot Dimensions 100X200
Property Description
The Fairchild Provincial is positioned in the sweet spot of a cul de sac on a half acre homesite! The exterior features are ledgestone accents and vinyl with a Palladian window in the 2 story foyer. The sunroom is off the fully upgraded gourmet kitchen featuring 42" cabinets, ss appliances, hardwood floor, granite counters and an island. Tiled baths and the master has a garden tub along with a shower. It also has front and back stairs, finished walk - out basement with an expanded deck. Photos are of another home in a different community. Appo schools and the community pool coming soon! Pricing reflects all incentives
Location
State DE
County New Castle
Area South Of The Canal (30907)
Zoning S
Rooms
Other Rooms Living Room, Dining Room, Primary Bedroom, Bedroom 2, Bedroom 3, Kitchen, Family Room, Bedroom 1, Laundry, Other
Basement Partial
Interior
Interior Features Primary Bath(s), Dining Area
Hot Water Natural Gas
Heating Gas
Cooling Central A/C
Flooring Wood, Fully Carpeted, Vinyl, Tile/Brick
Fireplaces Number 1
Fireplace Y
Heat Source Natural Gas
Laundry Main Floor
Exterior
Garage Spaces 4.0
Water Access N
Accessibility None
Total Parking Spaces 4
Garage N
Building
Story 2
Sewer Public Sewer
Water Public
Architectural Style Colonial
Level or Stories 2
Additional Building Above Grade
New Construction Y
Schools
Elementary Schools Cedar Lane
Middle Schools Louis L. Redding
High Schools Middletown
School District Appoquinimink
Others
HOA Fee Include Common Area Maintenance
Senior Community No
Tax ID 13-018.40-057
Ownership Fee Simple
Read Less
Want to know what your home might be worth? Contact us for a FREE valuation!

Our team is ready to help you sell your home for the highest possible price ASAP

Bought with Ann Donahue • D.R. Horton Realty of New Jersey





