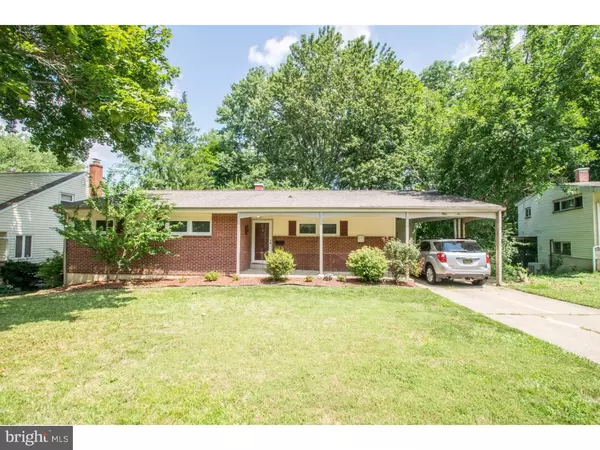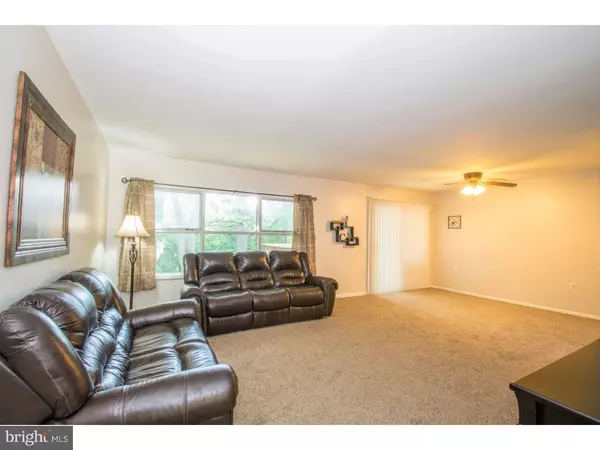$190,000
$199,000
4.5%For more information regarding the value of a property, please contact us for a free consultation.
56 OSAGE RD Claymont, DE 19703
3 Beds
3 Baths
2,500 SqFt
Key Details
Sold Price $190,000
Property Type Single Family Home
Sub Type Detached
Listing Status Sold
Purchase Type For Sale
Square Footage 2,500 sqft
Price per Sqft $76
Subdivision Radnor Green
MLS Listing ID 1003954533
Sold Date 09/30/16
Style Ranch/Rambler
Bedrooms 3
Full Baths 2
Half Baths 1
HOA Fees $1/ann
HOA Y/N Y
Abv Grd Liv Area 1,300
Originating Board TREND
Year Built 1956
Annual Tax Amount $1,732
Tax Year 2015
Lot Size 9,583 Sqft
Acres 0.22
Lot Dimensions 66X125
Property Description
Beautiful 3 bedroom 2.5 bath ranch home located in the popular community of Radnor Green. Classic brick and maintenance free exterior with car port and extra storage area. Eat in kitchen with tile backsplash,pantry and double wall oven. Across from the kitchen is an additional room that could be used as a dining room or office/playroom. The large living room has recently installed carpeting and leads to slider doors that open to brand new deck over looking shaded backyard. Master bedroom with full bath and 2 additional bedroom with hardwood flooring and ceiling fans. The hall bathroom has been updated with new tile, vanity and lighting fixture. The downstairs is fantastic! It offers an additional 1,200 sq ft of space. Finished area with huge bar and game room/den and additional 1/2 bath with new toilet. There is also an unfinished side which allows for tons of storage space. This home is close to I95 corridor. Very low maintenance. This home is in great condition.
Location
State DE
County New Castle
Area Brandywine (30901)
Zoning NC6.5
Rooms
Other Rooms Living Room, Dining Room, Primary Bedroom, Bedroom 2, Kitchen, Family Room, Bedroom 1, Other
Basement Full
Interior
Interior Features Ceiling Fan(s), Kitchen - Eat-In
Hot Water Natural Gas
Heating Gas, Forced Air
Cooling Central A/C
Flooring Wood, Fully Carpeted
Fireplace N
Heat Source Natural Gas
Laundry Basement
Exterior
Exterior Feature Deck(s)
Water Access N
Accessibility None
Porch Deck(s)
Garage N
Building
Story 1
Sewer Public Sewer
Water Public
Architectural Style Ranch/Rambler
Level or Stories 1
Additional Building Above Grade, Below Grade
New Construction N
Schools
Elementary Schools Claymont
Middle Schools Talley
High Schools Brandywine
School District Brandywine
Others
Senior Community No
Tax ID 06-070.00-118
Ownership Fee Simple
Read Less
Want to know what your home might be worth? Contact us for a FREE valuation!

Our team is ready to help you sell your home for the highest possible price ASAP

Bought with Kristine A Maroney • RE/MAX Town & Country





