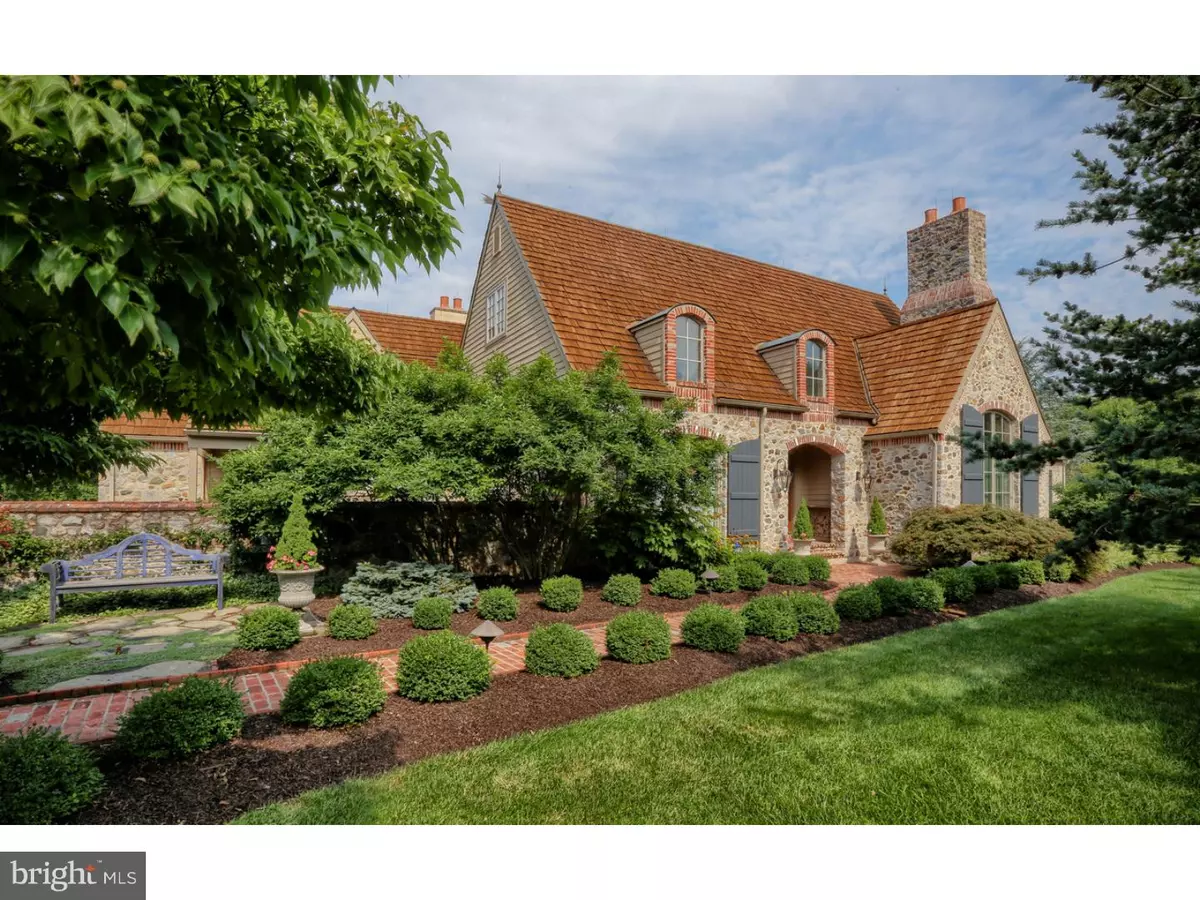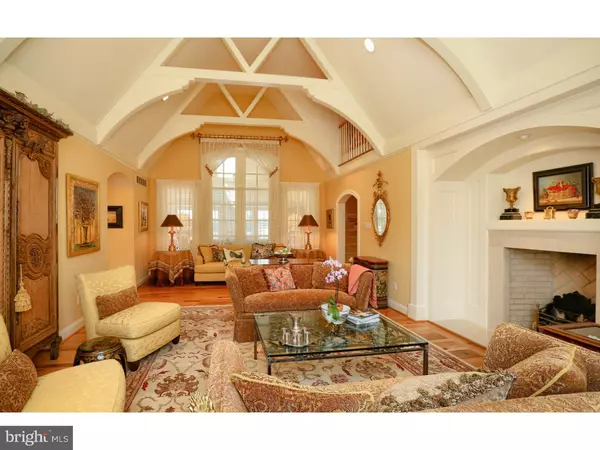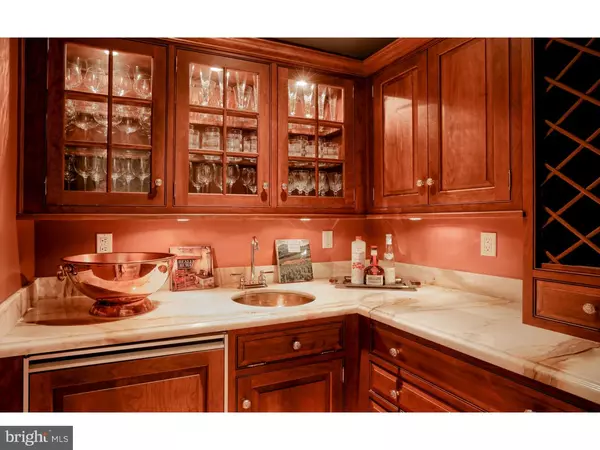$1,890,000
$1,950,000
3.1%For more information regarding the value of a property, please contact us for a free consultation.
17 PHEASANTS RDG S Greenville, DE 19807
4 Beds
5 Baths
6,550 SqFt
Key Details
Sold Price $1,890,000
Property Type Single Family Home
Sub Type Detached
Listing Status Sold
Purchase Type For Sale
Square Footage 6,550 sqft
Price per Sqft $288
Subdivision Way Ridge
MLS Listing ID 1003955119
Sold Date 01/24/17
Style French
Bedrooms 4
Full Baths 4
Half Baths 1
HOA Fees $75/ann
HOA Y/N Y
Abv Grd Liv Area 6,550
Originating Board TREND
Year Built 1998
Annual Tax Amount $12,823
Tax Year 2016
Lot Size 2.140 Acres
Acres 2.14
Lot Dimensions 201X536
Property Description
Architectural character is off the charts in this custom-designed Way Ridge property. Just as the very private setting, with its panoramic views over acres of conservancy land, evokes the south of France, so does this remarkable residence capture the spirit and substance of a true French Country house. Expansive square footage and volume ceilings defy the feeling of intimacy that defines each room. Charming and unpretentious, the home achieves a quiet elegance: the art is in the proportions and the details. Call it exquisite yet humble, warm yet sophisticated. Supremely livable floor plan, enormous windows to capture the light, reclaimed wide-board floors, top-of-the-line fixtures and fittings, and exterior stonework that faithfully replicates authentic French Country architecture. Three levels of living space open to a broad veranda, a terraced garden paradise that descends to a covered living/dining area with a stone fireplace, and a unique French-inspired "keep" or studio space.
Location
State DE
County New Castle
Area Hockssn/Greenvl/Centrvl (30902)
Zoning NC2A
Direction North
Rooms
Other Rooms Living Room, Dining Room, Primary Bedroom, Bedroom 2, Bedroom 3, Kitchen, Family Room, Bedroom 1, Laundry, Other, Attic
Basement Full, Outside Entrance
Interior
Interior Features Primary Bath(s), Kitchen - Island, Butlers Pantry, Skylight(s), Ceiling Fan(s), Exposed Beams, Wet/Dry Bar, Stall Shower, Breakfast Area
Hot Water Propane
Heating Propane, Forced Air
Cooling Central A/C
Flooring Wood, Fully Carpeted, Tile/Brick, Stone
Fireplaces Number 2
Fireplaces Type Marble
Equipment Built-In Range, Oven - Wall, Dishwasher, Disposal, Energy Efficient Appliances
Fireplace Y
Appliance Built-In Range, Oven - Wall, Dishwasher, Disposal, Energy Efficient Appliances
Heat Source Bottled Gas/Propane
Laundry Main Floor
Exterior
Exterior Feature Deck(s), Patio(s), Porch(es)
Parking Features Inside Access, Garage Door Opener
Garage Spaces 6.0
Water Access N
Roof Type Wood
Accessibility None
Porch Deck(s), Patio(s), Porch(es)
Attached Garage 3
Total Parking Spaces 6
Garage Y
Building
Lot Description Sloping, Open
Story 2
Foundation Concrete Perimeter
Sewer On Site Septic
Water Well
Architectural Style French
Level or Stories 2
Additional Building Above Grade
Structure Type Cathedral Ceilings,9'+ Ceilings
New Construction N
Schools
Elementary Schools Brandywine Springs School
Middle Schools Alexis I. Du Pont
High Schools Alexis I. Dupont
School District Red Clay Consolidated
Others
HOA Fee Include Common Area Maintenance
Senior Community No
Tax ID 07-017.00-047
Ownership Fee Simple
Security Features Security System
Read Less
Want to know what your home might be worth? Contact us for a FREE valuation!

Our team is ready to help you sell your home for the highest possible price ASAP

Bought with Phil Epstein • Long & Foster Real Estate, Inc.





