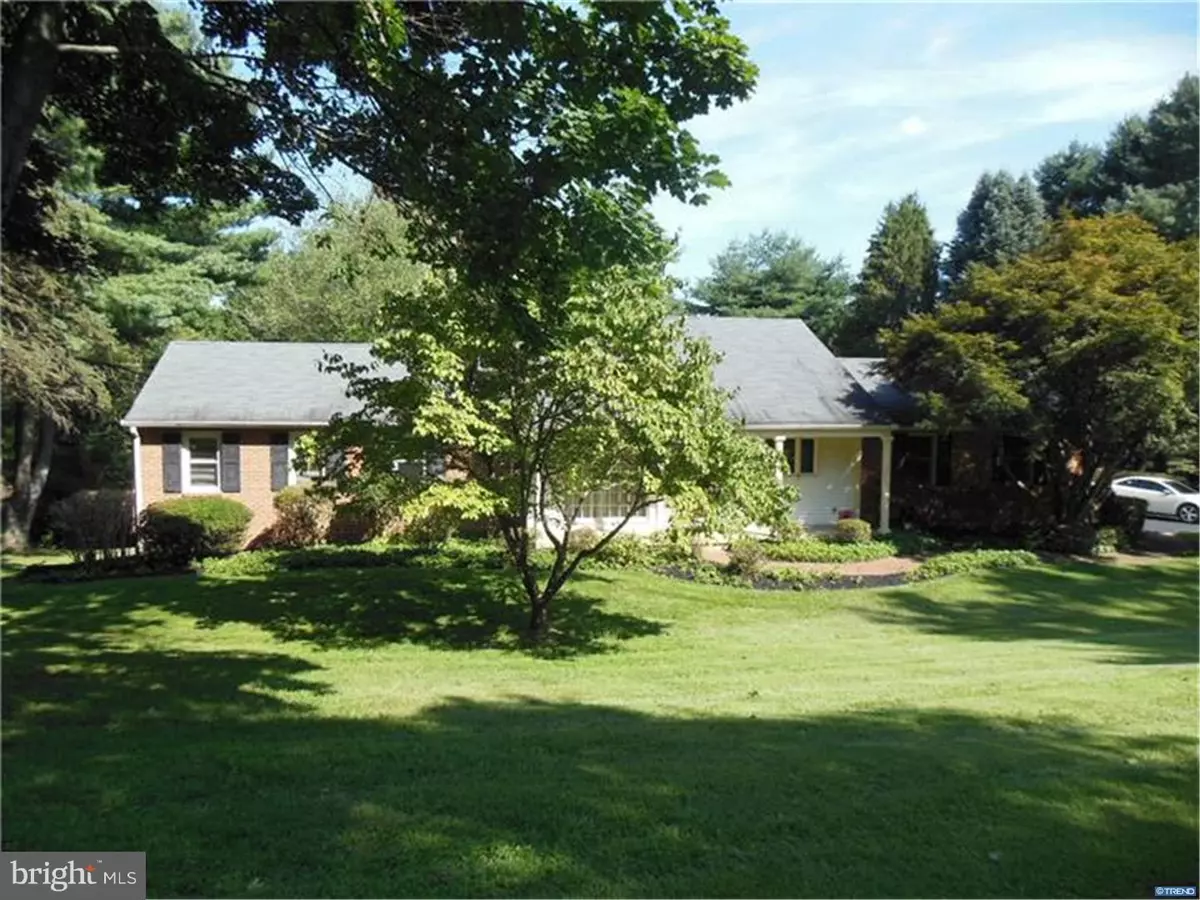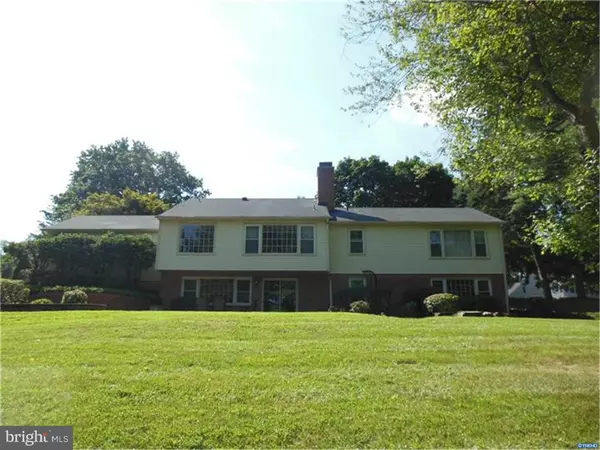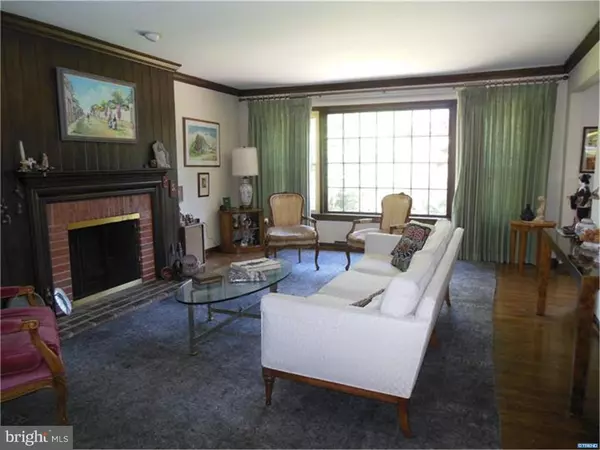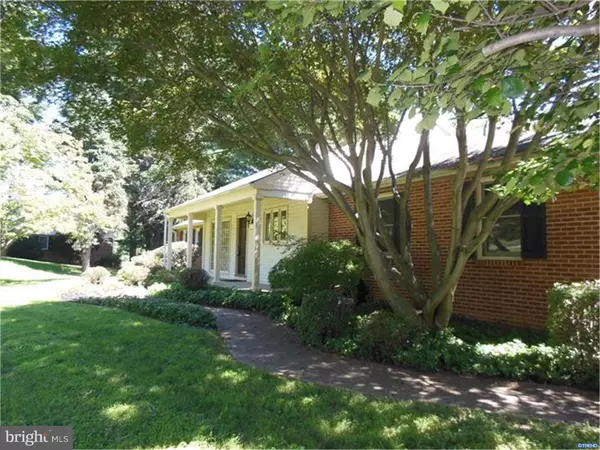$385,000
$399,900
3.7%For more information regarding the value of a property, please contact us for a free consultation.
102 WILLOW SPRING RD Wilmington, DE 19807
4 Beds
3 Baths
1.09 Acres Lot
Key Details
Sold Price $385,000
Property Type Single Family Home
Sub Type Detached
Listing Status Sold
Purchase Type For Sale
Subdivision Old Hobson Farm
MLS Listing ID 1003955837
Sold Date 03/31/17
Style Traditional
Bedrooms 4
Full Baths 3
HOA Fees $25/ann
HOA Y/N Y
Originating Board TREND
Year Built 1970
Annual Tax Amount $3,981
Tax Year 2015
Lot Size 1.090 Acres
Acres 1.09
Lot Dimensions 0 X 0
Property Description
Custom Hillside ranch is located in the rarely available and lovely tree lined community of Old Hobson Farm. Enter into a spacious foyer with hardwood flooring that flows throughout the main level and directly into the large and gracious living room with fireplace and multiple windows, which brings in lots of light and views of the lovely yard. Kitchen boasts solid wood cabinetry, granite counter tops and ceramic tile floor and is adjacent to the spacious formal dining. Down the wrought iron lined and hardwood hallway is the large master bedroom with full bath and second bedroom and a hall bath. Lower Level Family Room measures 27 x 18 with fireplace and walk out slider to a large patio that overlooks a beautiful tree lined yard. There are two sizeable bedrooms and full bath to complete the lower level. Value priced allowing for a buyer to complete their own personal touches. New Septic System was installed in 2015.
Location
State DE
County New Castle
Area Hockssn/Greenvl/Centrvl (30902)
Zoning NC40
Rooms
Other Rooms Living Room, Dining Room, Primary Bedroom, Bedroom 2, Bedroom 3, Kitchen, Family Room, Bedroom 1, Attic
Basement Outside Entrance, Fully Finished
Interior
Interior Features Wet/Dry Bar, Kitchen - Eat-In
Hot Water Natural Gas
Heating Gas, Forced Air
Cooling Central A/C
Flooring Wood
Fireplaces Number 2
Equipment Built-In Range, Dishwasher, Disposal
Fireplace Y
Appliance Built-In Range, Dishwasher, Disposal
Heat Source Natural Gas
Laundry Lower Floor
Exterior
Exterior Feature Patio(s), Porch(es)
Garage Spaces 5.0
Water Access N
Roof Type Shingle
Accessibility None
Porch Patio(s), Porch(es)
Attached Garage 2
Total Parking Spaces 5
Garage Y
Building
Lot Description Sloping
Story 1
Foundation Brick/Mortar
Sewer On Site Septic
Water Well
Architectural Style Traditional
Level or Stories 1
New Construction N
Schools
Elementary Schools Cooke
Middle Schools Henry B. Du Pont
High Schools Alexis I. Dupont
School District Red Clay Consolidated
Others
Senior Community No
Tax ID 08-020.00-102
Ownership Fee Simple
Read Less
Want to know what your home might be worth? Contact us for a FREE valuation!

Our team is ready to help you sell your home for the highest possible price ASAP

Bought with Jeffrey Hoban • Patterson-Schwartz - Greenville





