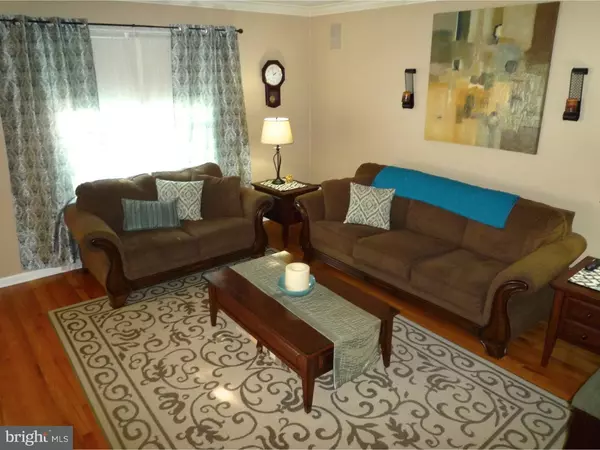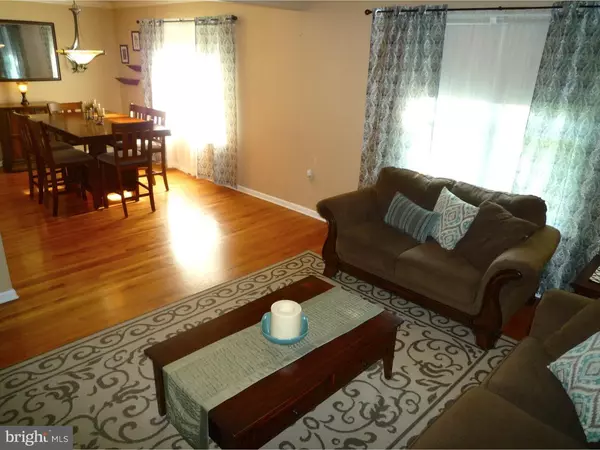$283,500
$284,000
0.2%For more information regarding the value of a property, please contact us for a free consultation.
8 BLUE HEN RDG Newark, DE 19711
4 Beds
4 Baths
2,625 SqFt
Key Details
Sold Price $283,500
Property Type Single Family Home
Sub Type Detached
Listing Status Sold
Purchase Type For Sale
Square Footage 2,625 sqft
Price per Sqft $108
Subdivision Elan
MLS Listing ID 1003955941
Sold Date 12/16/16
Style Traditional,Split Level
Bedrooms 4
Full Baths 3
Half Baths 1
HOA Y/N N
Abv Grd Liv Area 2,625
Originating Board TREND
Year Built 1972
Annual Tax Amount $2,280
Tax Year 2015
Lot Size 7,841 Sqft
Acres 0.18
Lot Dimensions 76X107
Property Sub-Type Detached
Property Description
Larger than it looks! This stunning,multi-level expansive home w/ loads of updates is ready for it's new owner! Beautiful curb appeal as the home is tucked back amidst mature trees,lovely landscaping,expanded double driveway,welcoming front slate patio,solid wood decor & newer front door w/ sidelight! Enter at the large 11x6 Foyer w/ tile fls,big double closet,inside garage access & updated powder rm w/wainscoting detail! On the Main level the LR features crown molding,neutral decor,great natural light,gleaming HW fls & is open to the ample formal DR offering HW fls,double window,crown molding plenty of space for entertaining! Follow into the renovated Kit featuring new counters,42" cabinets w/ crown molding & under-mount lighting,tile backsplash,new fls,corian sink,convenient pull-out spice rack next to the brand new DW,granite island w/ stool seating & addl storage cabinets,built in Sub-Zero frig,neutral decor w/ crown molding detail & double window for great natural light! Down the hallway to the renovated full bath featuring tile fls,tub/shower combo w/ private door & commode,updated dual sink vanity,wainscoting detail,linen closet & lg double closet! The Master Br features HW fls,ceiling fan,a big walk-in closet w/ loads of convenient organizers,great natural light & a full renovated bath w/ tile fls,high vanity w/ granite counter & tile shower w/ glass surround! BRs 2 & 3 both offer great space,lg double closets w/ organizers,ceiling fans,great natural light,neutral decor & HW fls! The Fam Rm is spacious & features berber carpet,FP w/ custom wood decor,2 lg closets & French Doors out to the lovely 20x10 3-Season Rm addition offering ceiling fan,custom shelving & access to the backyard! What a great place to relax & enjoy w/ family & friends! Can you believe there's more house? Down to the Lower Level thru the decorative glass door in the Foyer,you will find an exercise rm w/ recessed lighting,an Office w/ beautiful laminate fls & neutral decor & a huge finished open space complete w/ Kitchenette,tile fls,lots of cabinets,custom shelving,recessed lighting,peninsula extension,tiled area for dining & huge 2nd Family Rm w/ Berber carpets & corner gas FP! Rounding off this level is the 4th Br featuring recessed lights,2 closets & renovated full bath w/ granite vanity & lg shower stall! What a great space for entertaining or in-law accommodations! Just an awesome home! Conveniently located w/in Newark City Limits,close to major Rts,shopping/dining,etc.
Location
State DE
County New Castle
Area Newark/Glasgow (30905)
Zoning 18RD
Rooms
Other Rooms Living Room, Dining Room, Primary Bedroom, Bedroom 2, Bedroom 3, Kitchen, Family Room, Bedroom 1, In-Law/auPair/Suite, Other, Attic
Basement Partial, Fully Finished
Interior
Interior Features Primary Bath(s), Kitchen - Island, Butlers Pantry, Ceiling Fan(s), Kitchen - Eat-In
Hot Water Natural Gas
Heating Gas, Forced Air
Cooling Central A/C
Flooring Wood, Fully Carpeted, Vinyl, Tile/Brick
Fireplaces Number 1
Fireplaces Type Gas/Propane
Equipment Built-In Range, Dishwasher, Refrigerator, Disposal, Built-In Microwave
Fireplace Y
Appliance Built-In Range, Dishwasher, Refrigerator, Disposal, Built-In Microwave
Heat Source Natural Gas
Laundry Lower Floor
Exterior
Exterior Feature Patio(s)
Parking Features Inside Access
Garage Spaces 4.0
Fence Other
Utilities Available Cable TV
Water Access N
Roof Type Pitched,Shingle
Accessibility None
Porch Patio(s)
Attached Garage 1
Total Parking Spaces 4
Garage Y
Building
Lot Description Front Yard, Rear Yard, SideYard(s)
Story Other
Sewer Public Sewer
Water Public
Architectural Style Traditional, Split Level
Level or Stories Other
Additional Building Above Grade
New Construction N
Schools
Elementary Schools Downes
Middle Schools Shue-Medill
High Schools Newark
School District Christina
Others
Senior Community No
Tax ID 18-023.00-017
Ownership Fee Simple
Security Features Security System
Acceptable Financing Conventional, VA, FHA 203(b)
Listing Terms Conventional, VA, FHA 203(b)
Financing Conventional,VA,FHA 203(b)
Read Less
Want to know what your home might be worth? Contact us for a FREE valuation!

Our team is ready to help you sell your home for the highest possible price ASAP

Bought with Tamika L Moulden • RE/MAX Associates-Wilmington





