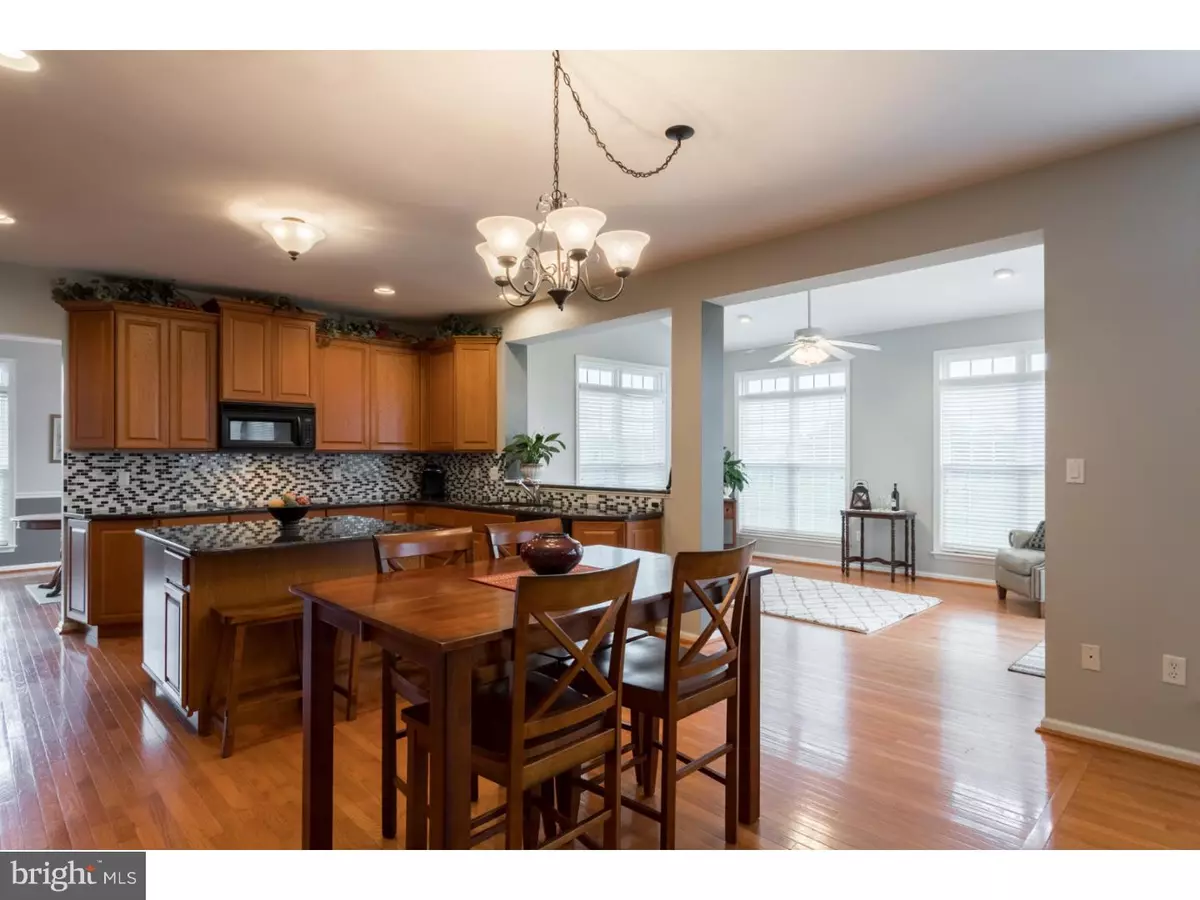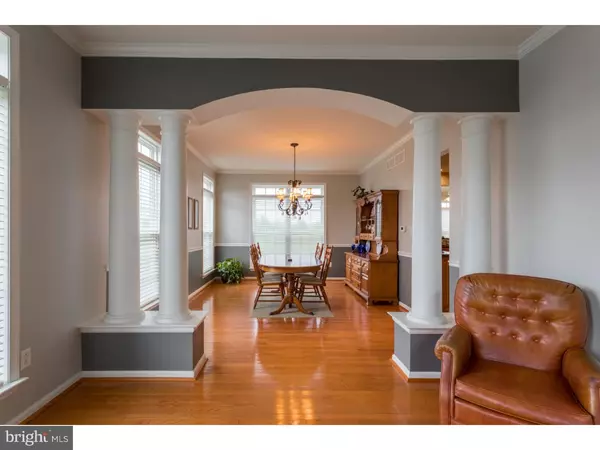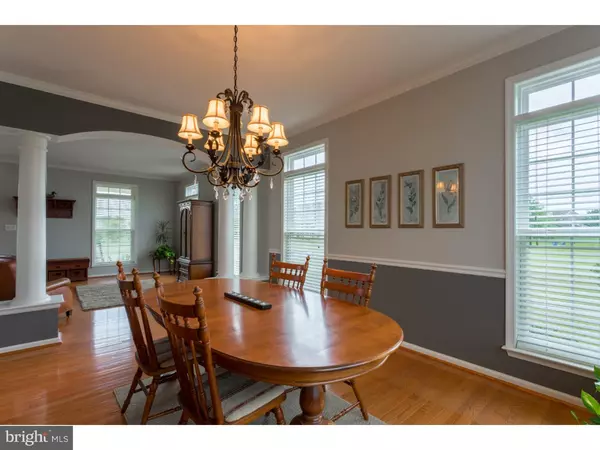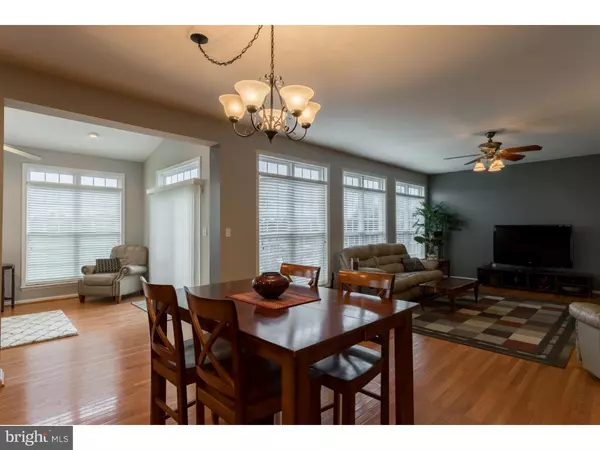$463,000
$469,900
1.5%For more information regarding the value of a property, please contact us for a free consultation.
140 CANAL WAY Newark, DE 19702
4 Beds
3 Baths
3,150 SqFt
Key Details
Sold Price $463,000
Property Type Single Family Home
Sub Type Detached
Listing Status Sold
Purchase Type For Sale
Square Footage 3,150 sqft
Price per Sqft $146
Subdivision Bay Pointe
MLS Listing ID 1003956331
Sold Date 11/30/16
Style Colonial
Bedrooms 4
Full Baths 2
Half Baths 1
HOA Fees $30/ann
HOA Y/N Y
Abv Grd Liv Area 3,150
Originating Board TREND
Year Built 2005
Annual Tax Amount $2,986
Tax Year 2015
Lot Size 1.210 Acres
Acres 1.21
Lot Dimensions 189X391
Property Description
Did you see this gorgeous 4 Bedroom home located in Bay Pointe community! What a wonderful location, just North of the canal, minutes from Chesapeake City, and located in Appoquinimink School district. You will not be disappointed with this home which sits on 1.21 acres. The home owner's pride shows throughout the house, which has been recently custom painted in grey shades! The home is ready for you to just move in. There are gleaming hardwood floors on both the first and second floors, which have been completed in 2015. An incredible kitchen with granite counters and a tile backsplash just added in July 2016. The floor plan will satisfy every entertainer who is looking for the open feel between the kitchen and the great room. A sun room off the back of the kitchen can provide a sitting area or more dining space. An extended center island with an overhang for stools has been added to compliment this large kitchen. The cabinets have crown molding, there is a pantry and a a dbl oven to add to the kitchen amenities. There is a formal dining room and living room combo, and a nice sized office with dbl doors to close for privacy. Other important first floor features are: 9' ceilings, crown molding, recessed lights, decorative columns, and extra windows with transoms above. The second floor has 9' ceilings, and ceiling fans in every bedroom. The large master bedroom is aprox 21' x 16' and has his & her walk in closets. The master bathroom has tile flooring, dual sinks, makeup counter, tile surround soaking tub, separate shower, linen closet, and a water closet. Three more comfortable bedrooms and a shared bathroom finish out the second floor. There is a finished basement with approx 1000sqft not included in the 3150 sqft on the first two levels. This finished space is large enough to use as playroom, workout room, man-cave, and it has a bilco door leading to the back yard! There is a large unfinished area in the basement to give you extra storage space. There is a deck which over looks the fenced in back yard and open space. This yard is waiting for you to create your own back yard paradise. Did I mention you are also just across the street from the community park and tennis courts! You can see the community space from sitting on your front covered porch while relaxing. The turned 3 car garage and the manicured landscaping adds the cherry on the top. Get here before it is too late. More ext pics coming soon.
Location
State DE
County New Castle
Area Newark/Glasgow (30905)
Zoning NC21
Rooms
Other Rooms Living Room, Dining Room, Primary Bedroom, Bedroom 2, Bedroom 3, Kitchen, Family Room, Bedroom 1, Laundry, Other
Basement Full
Interior
Interior Features Kitchen - Island, Ceiling Fan(s), Kitchen - Eat-In
Hot Water Natural Gas
Heating Gas
Cooling Central A/C
Flooring Wood
Fireplaces Number 1
Equipment Cooktop, Oven - Double, Dishwasher
Fireplace Y
Appliance Cooktop, Oven - Double, Dishwasher
Heat Source Natural Gas
Laundry Main Floor
Exterior
Garage Spaces 6.0
Water Access N
Accessibility None
Attached Garage 3
Total Parking Spaces 6
Garage Y
Building
Story 2
Sewer On Site Septic
Water Public
Architectural Style Colonial
Level or Stories 2
Additional Building Above Grade
Structure Type 9'+ Ceilings
New Construction N
Schools
School District Appoquinimink
Others
Senior Community No
Tax ID 11-049.00-098
Ownership Fee Simple
Acceptable Financing Conventional
Listing Terms Conventional
Financing Conventional
Read Less
Want to know what your home might be worth? Contact us for a FREE valuation!

Our team is ready to help you sell your home for the highest possible price ASAP

Bought with Alison Washington • Patterson-Schwartz - Greenville





