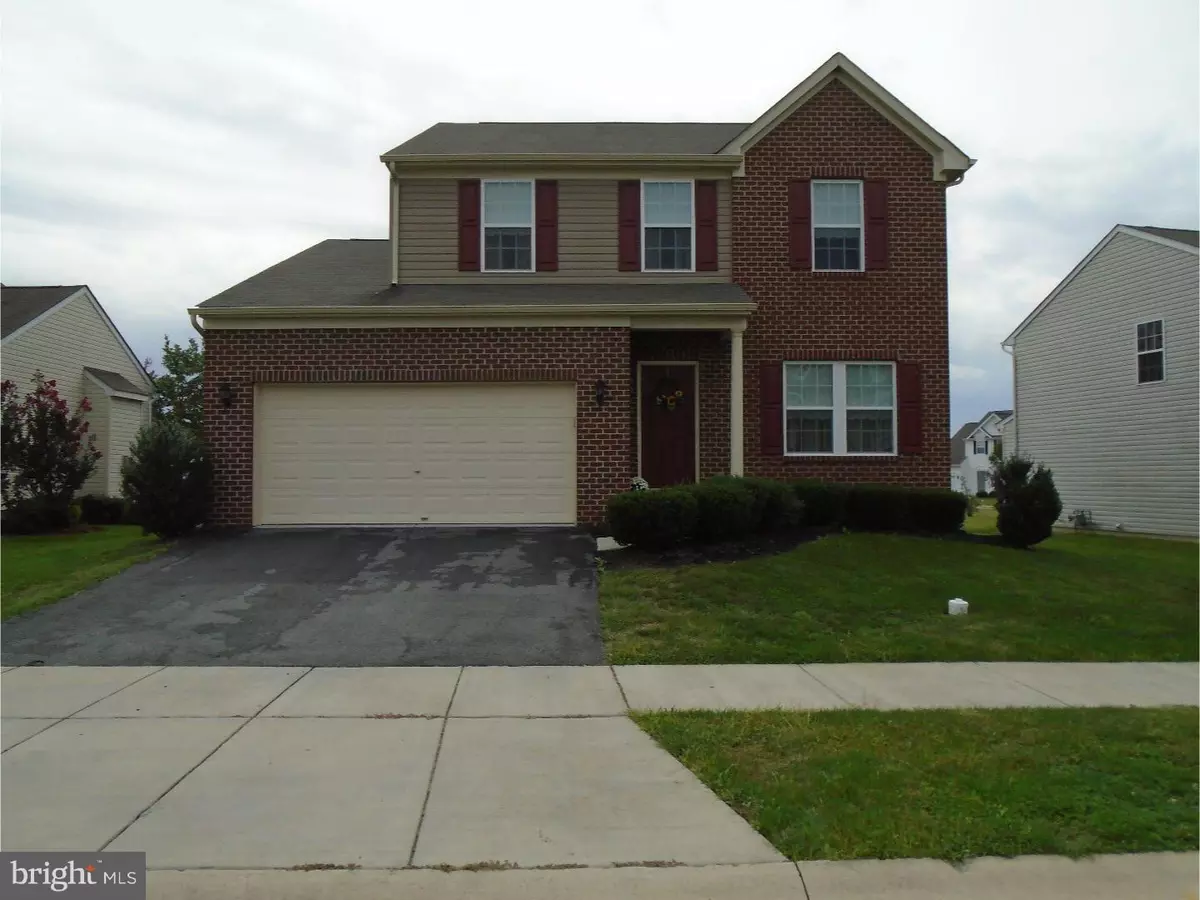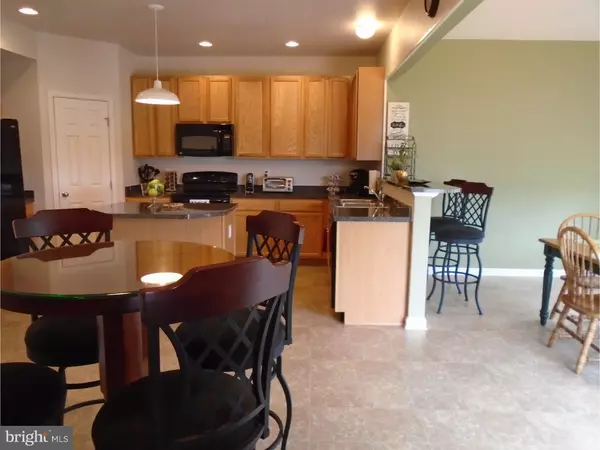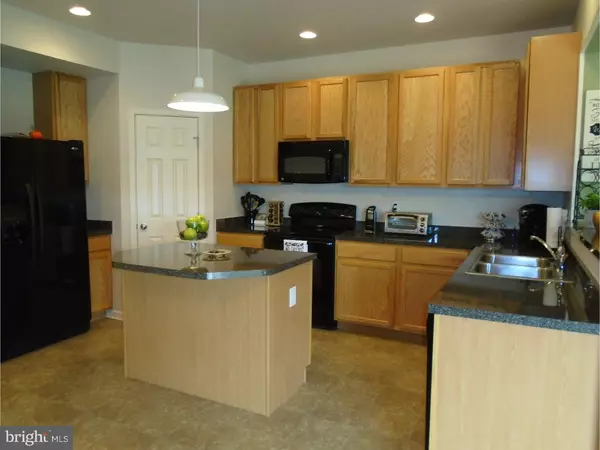$282,000
$289,900
2.7%For more information regarding the value of a property, please contact us for a free consultation.
604 VALENCIA CT Townsend, DE 19734
3 Beds
3 Baths
2,100 SqFt
Key Details
Sold Price $282,000
Property Type Single Family Home
Sub Type Detached
Listing Status Sold
Purchase Type For Sale
Square Footage 2,100 sqft
Price per Sqft $134
Subdivision Enclave At Odessa
MLS Listing ID 1003956207
Sold Date 12/15/16
Style Colonial
Bedrooms 3
Full Baths 2
Half Baths 1
HOA Y/N N
Abv Grd Liv Area 2,100
Originating Board TREND
Year Built 2010
Annual Tax Amount $2,494
Tax Year 2015
Lot Size 8,276 Sqft
Acres 0.19
Lot Dimensions 157 X 72
Property Description
Well maintained 3 Bed 2.5 Bath home in Enclave of Odessa. The open floor plan makes this home ideal for entertaining! The loft at the top of the stairs is perfect for an office or playroom. This home boasts lots of extras including a Breakfast Room, Large Deck, Alarm System, In wall 5 speaker system ready to plug and play! The basement was extended under the breakfast room when built and an egress window was installed. Making the oversized basement ready to finish to your liking. An added bonus when this house was built 2 conduits run from the attic to the basement making it simple to run internet or TV to any room in the house. Perfect for the tech driven family that's wants to install a full home automation system... The possibilities are endless! SHOWINGS TO START AFTER OPEN HOUSE ON 10/16
Location
State DE
County New Castle
Area South Of The Canal (30907)
Zoning S
Rooms
Other Rooms Living Room, Dining Room, Primary Bedroom, Bedroom 2, Kitchen, Family Room, Bedroom 1, Laundry, Other
Basement Full, Unfinished
Interior
Interior Features Kitchen - Island, Butlers Pantry, Kitchen - Eat-In
Hot Water Natural Gas
Heating Gas, Forced Air
Cooling Central A/C
Fireplace N
Heat Source Natural Gas
Laundry Main Floor
Exterior
Exterior Feature Deck(s)
Garage Spaces 4.0
Water Access N
Roof Type Pitched
Accessibility None
Porch Deck(s)
Attached Garage 2
Total Parking Spaces 4
Garage Y
Building
Lot Description Cul-de-sac
Story 2
Sewer Public Sewer
Water Public
Architectural Style Colonial
Level or Stories 2
Additional Building Above Grade
New Construction N
Schools
School District Appoquinimink
Others
Senior Community No
Tax ID 14-013.31-349
Ownership Fee Simple
Security Features Security System
Acceptable Financing Conventional, VA, FHA 203(b)
Listing Terms Conventional, VA, FHA 203(b)
Financing Conventional,VA,FHA 203(b)
Read Less
Want to know what your home might be worth? Contact us for a FREE valuation!

Our team is ready to help you sell your home for the highest possible price ASAP

Bought with Joyce Harmon • BHHS Fox & Roach-Christiana





