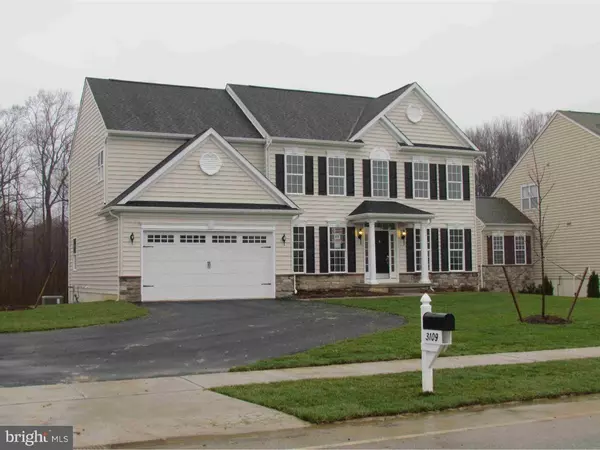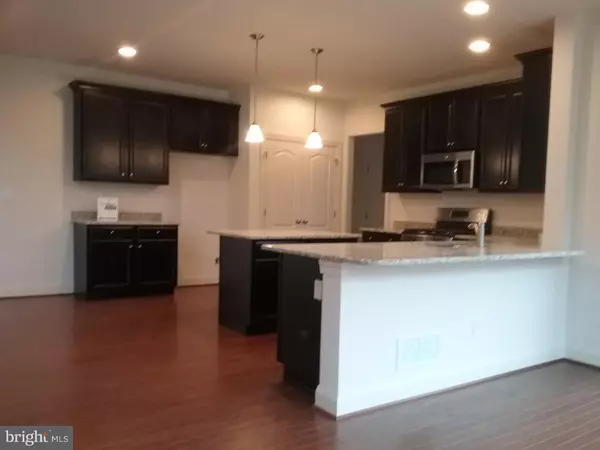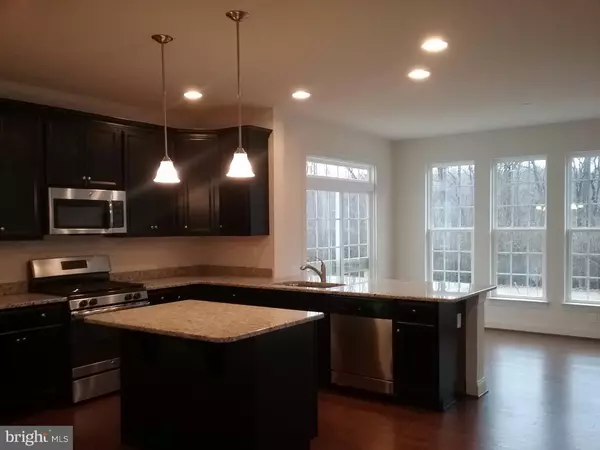$448,000
$459,900
2.6%For more information regarding the value of a property, please contact us for a free consultation.
3109 DENNY RD Newark, DE 19702
4 Beds
3 Baths
2,918 SqFt
Key Details
Sold Price $448,000
Property Type Single Family Home
Sub Type Detached
Listing Status Sold
Purchase Type For Sale
Square Footage 2,918 sqft
Price per Sqft $153
Subdivision Belden
MLS Listing ID 1003956259
Sold Date 03/10/17
Style Traditional
Bedrooms 4
Full Baths 2
Half Baths 1
HOA Fees $41/ann
HOA Y/N Y
Abv Grd Liv Area 2,918
Originating Board TREND
Year Built 2016
Annual Tax Amount $128
Tax Year 2016
Lot Size 0.436 Acres
Acres 0.44
Lot Dimensions 90 X 212
Property Description
THIS IS A QUICK MOVE-IN AND LAST CHANCE TO BE IN BELDEN! Immediate Delivery. With stone that enhances the visage of this elevation and a covered entry, it beckons you. What a vantage point from your sun room and kitchen, looking onto acres and acres of private, wooded open space. Entering the foyer, notice the quality of oversized millwork gracing the living, dining and hall. It offers 9' first floor and second floor ceilings as you pass through this center hall colonial. A gas fireplace warms the family room, and natural daylight from windows flanking the fireplace brighten the room. The kitchen is enriched with granite and stainless steel appliances, brightened by many recessed lights. Metal spindles at the overlook and stair add a level of sophistication. The owners bedroom has ample closet space and a tiled owners bath with garden soaking tub and ceramic tile shower, you won't want to leave. Generous bedrooms await family or guests. Finish the basement at a later date with a full bathroom, for the rough in plumbing has been provided. Put this home on your tour today to see this community that has a country setting that is convenient as city living. Belden is located in the APPOQUINIMINK SCHOOL DISTRICT and is close to RT 896 and RT 40.
Location
State DE
County New Castle
Area Newark/Glasgow (30905)
Zoning RESID
Rooms
Other Rooms Living Room, Dining Room, Primary Bedroom, Bedroom 2, Bedroom 3, Kitchen, Family Room, Bedroom 1, Other, Attic
Basement Full, Unfinished, Drainage System
Interior
Interior Features Primary Bath(s), Kitchen - Island, Butlers Pantry, Stall Shower, Dining Area
Hot Water Natural Gas
Heating Gas, Forced Air, Programmable Thermostat
Cooling Central A/C
Flooring Wood, Fully Carpeted, Vinyl, Tile/Brick
Fireplaces Number 1
Fireplaces Type Marble, Gas/Propane
Equipment Oven - Self Cleaning, Dishwasher, Disposal, Built-In Microwave
Fireplace Y
Appliance Oven - Self Cleaning, Dishwasher, Disposal, Built-In Microwave
Heat Source Natural Gas
Laundry Main Floor
Exterior
Parking Features Inside Access
Garage Spaces 2.0
Utilities Available Cable TV
Water Access N
Roof Type Shingle
Accessibility None
Attached Garage 2
Total Parking Spaces 2
Garage Y
Building
Lot Description Level, Trees/Wooded
Story 2
Foundation Concrete Perimeter
Sewer Public Sewer
Water Public
Architectural Style Traditional
Level or Stories 2
Additional Building Above Grade
Structure Type 9'+ Ceilings
New Construction Y
Schools
Elementary Schools Olive B. Loss
Middle Schools Alfred G. Waters
High Schools Appoquinimink
School District Appoquinimink
Others
Pets Allowed Y
HOA Fee Include Common Area Maintenance
Senior Community No
Tax ID 1104540071
Ownership Fee Simple
Acceptable Financing Conventional, VA, FHA 203(b)
Listing Terms Conventional, VA, FHA 203(b)
Financing Conventional,VA,FHA 203(b)
Pets Allowed Case by Case Basis
Read Less
Want to know what your home might be worth? Contact us for a FREE valuation!

Our team is ready to help you sell your home for the highest possible price ASAP

Bought with William F Sladek • Home Finders Real Estate Company





