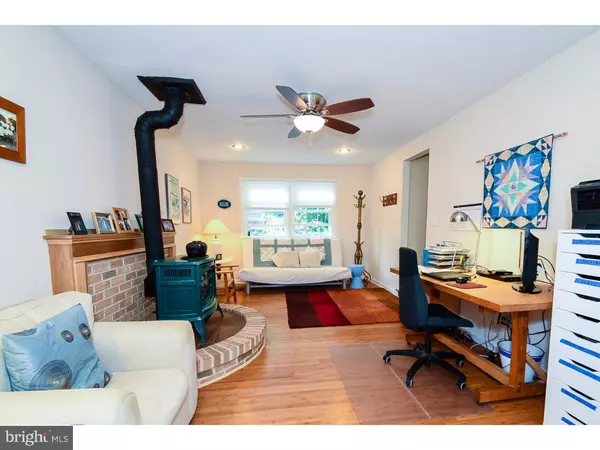$282,000
$289,900
2.7%For more information regarding the value of a property, please contact us for a free consultation.
5 HENDERSON HILL RD Newark, DE 19711
5 Beds
3 Baths
2,900 SqFt
Key Details
Sold Price $282,000
Property Type Single Family Home
Sub Type Detached
Listing Status Sold
Purchase Type For Sale
Square Footage 2,900 sqft
Price per Sqft $97
Subdivision Henderson Heights
MLS Listing ID 1003956879
Sold Date 06/29/17
Style Colonial
Bedrooms 5
Full Baths 2
Half Baths 1
HOA Fees $4/ann
HOA Y/N Y
Abv Grd Liv Area 2,340
Originating Board TREND
Year Built 1969
Annual Tax Amount $2,398
Tax Year 2016
Lot Size 9,148 Sqft
Acres 0.21
Lot Dimensions 75X125
Property Description
Best of both worlds close to White Clay State Park with trails for biking and hiking, shopping, restaurants, University of Delaware, and easy access to I-95. Meticulously maintained 5 bedroom home tucked within the sought after Henderson Heights of Pike Creek! Updates and upgrades are found throughout this home! The open kitchen has a new five-burner gas stove and convection oven as well as a newer dishwasher. The flip of a switch turns on your gas stove upon a brick hearth in the family room which heats the rooms quickly. This home has had renovations of multiple rooms, updated windows, roof, bathrooms and electrical systems. The beautiful hardwood floors have been refinished upstairs. Imagine entertaining on your composite deck and explore the spacious, landscaped, fenced garden backyard providing you with a scenic haven. Brick exterior and updated maintenance-free vinyl siding. Garage with utility room and area for the garbage and recycling containers.
Location
State DE
County New Castle
Area Newark/Glasgow (30905)
Zoning NC6.5
Rooms
Other Rooms Living Room, Dining Room, Primary Bedroom, Bedroom 2, Bedroom 3, Kitchen, Family Room, Bedroom 1, Laundry, Other
Basement Partial, Unfinished
Interior
Interior Features Primary Bath(s), Kitchen - Eat-In
Hot Water Natural Gas
Heating Gas, Energy Star Heating System
Cooling Central A/C, Energy Star Cooling System
Equipment Built-In Range
Fireplace N
Appliance Built-In Range
Heat Source Natural Gas
Laundry Main Floor
Exterior
Exterior Feature Deck(s)
Garage Spaces 3.0
Fence Other
Water Access N
Roof Type Pitched,Shingle
Accessibility None
Porch Deck(s)
Total Parking Spaces 3
Garage N
Building
Lot Description Level, Trees/Wooded, Front Yard, Rear Yard
Story 2
Foundation Brick/Mortar
Sewer Public Sewer
Water Public
Architectural Style Colonial
Level or Stories 2
Additional Building Above Grade, Below Grade
New Construction N
Schools
Elementary Schools Wilson
Middle Schools Shue-Medill
High Schools Newark
School District Christina
Others
HOA Fee Include Common Area Maintenance
Senior Community No
Tax ID 08-048.20-020
Ownership Fee Simple
Acceptable Financing Conventional, VA, FHA 203(k)
Listing Terms Conventional, VA, FHA 203(k)
Financing Conventional,VA,FHA 203(k)
Read Less
Want to know what your home might be worth? Contact us for a FREE valuation!

Our team is ready to help you sell your home for the highest possible price ASAP

Bought with Robert Teeven • Long & Foster Real Estate, Inc.





