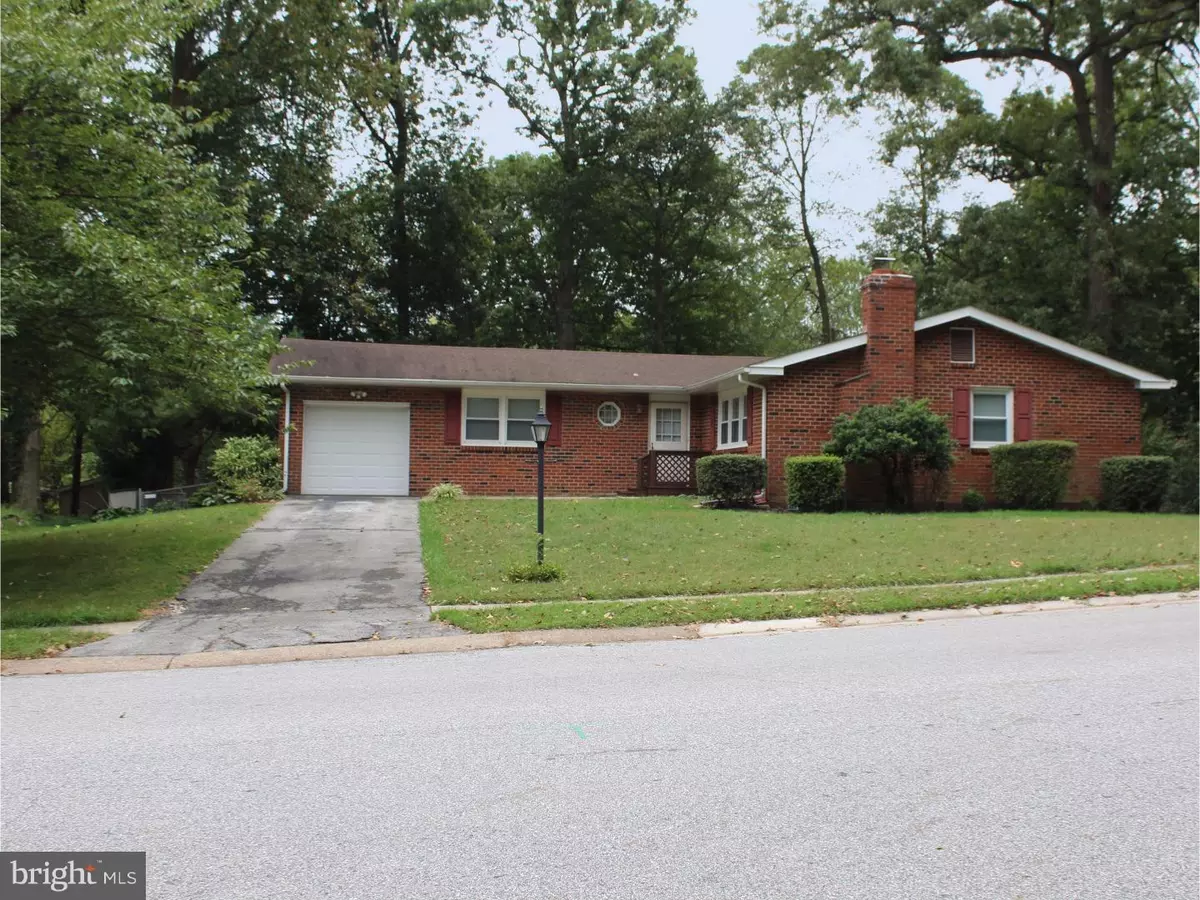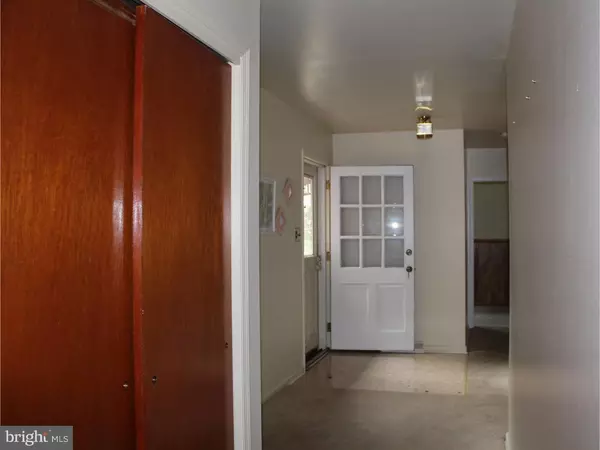$242,500
$250,000
3.0%For more information regarding the value of a property, please contact us for a free consultation.
123 SAINT REGIS DR Newark, DE 19711
3 Beds
2 Baths
0.26 Acres Lot
Key Details
Sold Price $242,500
Property Type Single Family Home
Sub Type Detached
Listing Status Sold
Purchase Type For Sale
Subdivision Chapel Hill
MLS Listing ID 1003956931
Sold Date 11/14/16
Style Ranch/Rambler
Bedrooms 3
Full Baths 1
Half Baths 1
HOA Fees $2/ann
HOA Y/N Y
Originating Board TREND
Year Built 1965
Annual Tax Amount $934
Tax Year 2016
Lot Size 0.260 Acres
Acres 0.26
Lot Dimensions 89X124
Property Description
JUST LOOK WHERE THIS LOVELY HOME IS LOCATED! Situated in the midst of the well established, sought-after subdivision of Newark's Chapel Hill, this all brick ranch home lies within the 5-mile radius of the Newark Charter School. It has been well-maintained and is close to major routes, shopping, downtown Newark, public transportation, the public library, and restaurants just to name a few. Hardwood floors meander almost completely throughout, and the wood burning fireplace?beautifully trimmed with brick and a gorgeous wood mantel?adds cozy warmth to the living room. The kitchen, adjacent and open to the dining room, is spacious?making both rooms great for entertaining. The basement is clean, dry, and offers abundant storage. The yard is completely fenced, there are laundry hook ups on the main floor if needed, and energy efficient windows have been installed! Make your appointment to see this home today!
Location
State DE
County New Castle
Area Newark/Glasgow (30905)
Zoning NC10
Rooms
Other Rooms Living Room, Dining Room, Primary Bedroom, Bedroom 2, Kitchen, Family Room, Bedroom 1, Attic
Basement Partial, Unfinished
Interior
Interior Features Butlers Pantry, Ceiling Fan(s), Kitchen - Eat-In
Hot Water Natural Gas
Heating Gas, Forced Air
Cooling Central A/C
Flooring Wood, Fully Carpeted, Vinyl
Fireplaces Number 1
Fireplaces Type Brick
Equipment Built-In Range
Fireplace Y
Window Features Energy Efficient
Appliance Built-In Range
Heat Source Natural Gas
Laundry Basement
Exterior
Exterior Feature Patio(s)
Garage Spaces 3.0
Fence Other
Water Access N
Roof Type Shingle
Accessibility Mobility Improvements
Porch Patio(s)
Attached Garage 1
Total Parking Spaces 3
Garage Y
Building
Lot Description Sloping, Front Yard, Rear Yard
Story 1
Foundation Brick/Mortar
Sewer Public Sewer
Water Public
Architectural Style Ranch/Rambler
Level or Stories 1
New Construction N
Schools
School District Christina
Others
HOA Fee Include Common Area Maintenance,Snow Removal,Electricity
Senior Community No
Tax ID 08-053.30-077
Ownership Fee Simple
Acceptable Financing Conventional, VA, FHA 203(b)
Listing Terms Conventional, VA, FHA 203(b)
Financing Conventional,VA,FHA 203(b)
Read Less
Want to know what your home might be worth? Contact us for a FREE valuation!

Our team is ready to help you sell your home for the highest possible price ASAP

Bought with Michael A. Kelczewski • Monument Sotheby's International Realty





