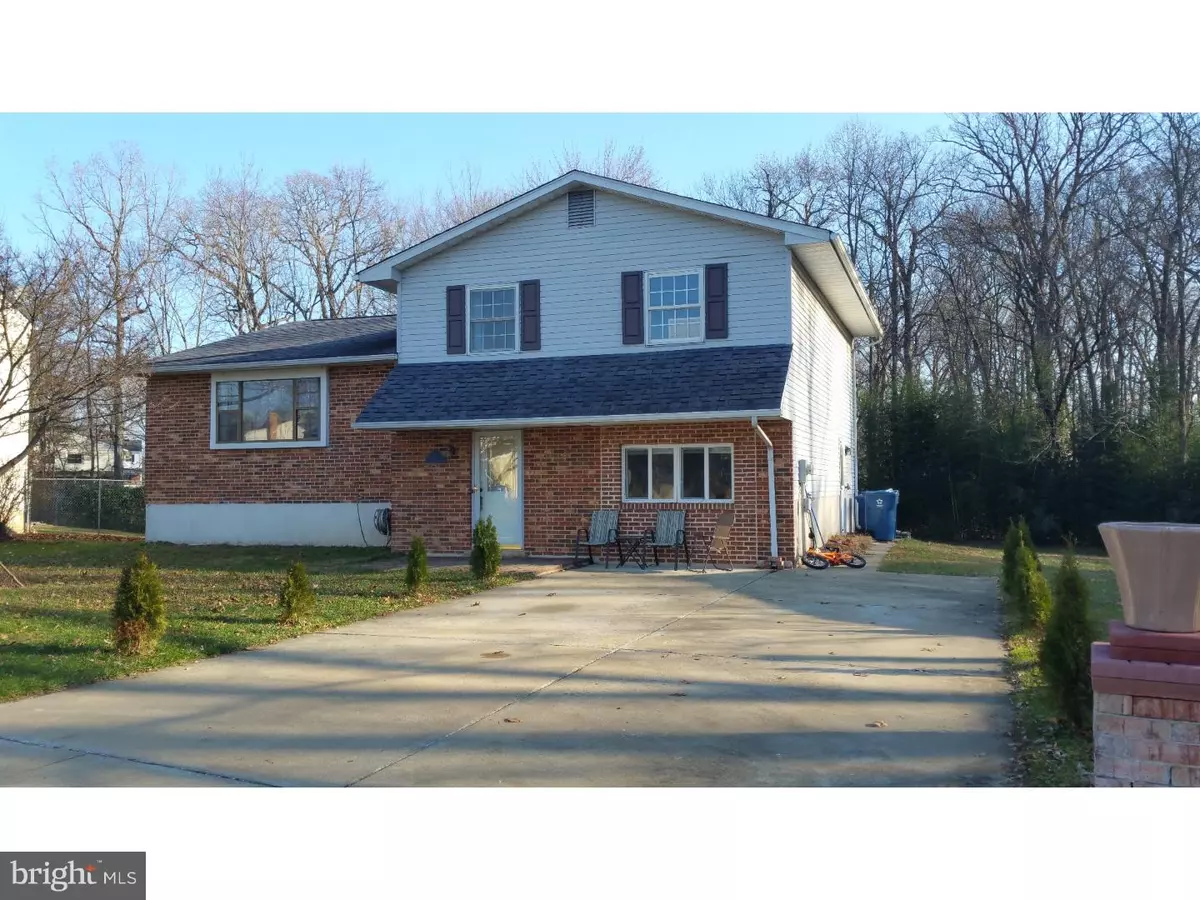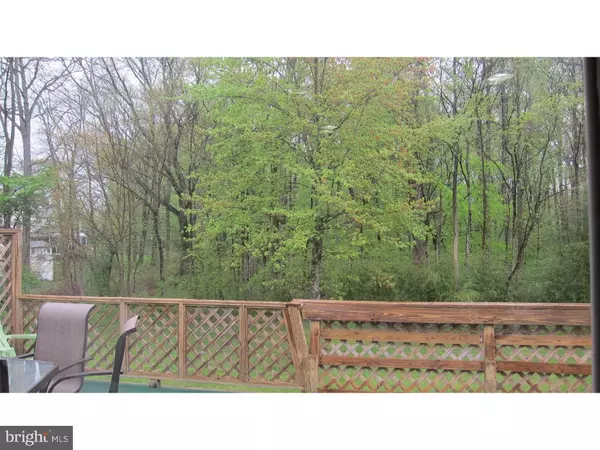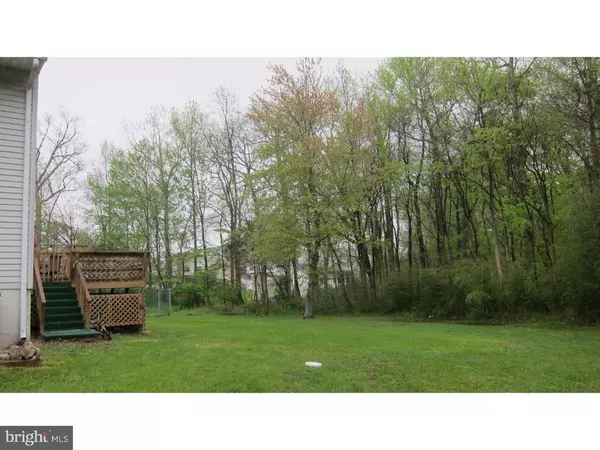$220,000
$216,000
1.9%For more information regarding the value of a property, please contact us for a free consultation.
18 SPECTRUM DR Newark, DE 19713
3 Beds
2 Baths
1,675 SqFt
Key Details
Sold Price $220,000
Property Type Single Family Home
Sub Type Detached
Listing Status Sold
Purchase Type For Sale
Square Footage 1,675 sqft
Price per Sqft $131
Subdivision Elmwood
MLS Listing ID 1003957671
Sold Date 02/09/17
Style Traditional,Split Level
Bedrooms 3
Full Baths 1
Half Baths 1
HOA Y/N N
Abv Grd Liv Area 1,675
Originating Board TREND
Year Built 1978
Annual Tax Amount $2,024
Tax Year 2016
Lot Size 7,841 Sqft
Acres 0.18
Lot Dimensions 65X100
Property Description
Wonderful classic split has been lovingly maintained and updated by this original owner. Bright, airy and decorated in neutral decor, this home features generous room sizes w/lots of closets including a walk-in and his/her closets in the master bedroom, FM room w/brick fireplace, full basement & one car garage converted to In-Law Suite with new bathroom, double driveway. In addition, Renovated a Full bathroom, and New fresh paint entire house. Finished basement, kitchen floor have been updated. New kitchen appliances,convenient pass-thru to the dining room, updated appliances to the rear raised deck overlooking back yard. This home looks great inside and out. Conveniently located close to I-95, schools, shopping etc.
Location
State DE
County New Castle
Area Newark/Glasgow (30905)
Zoning NC6.5
Rooms
Other Rooms Living Room, Dining Room, Primary Bedroom, Bedroom 2, Kitchen, Family Room, Bedroom 1
Basement Full, Fully Finished
Interior
Interior Features Kitchen - Eat-In
Hot Water Oil
Heating Oil, Forced Air
Cooling Central A/C
Fireplaces Number 1
Fireplaces Type Brick
Fireplace Y
Heat Source Oil
Laundry Lower Floor
Exterior
Exterior Feature Deck(s)
Garage Spaces 4.0
Water Access N
Roof Type Shingle
Accessibility None
Porch Deck(s)
Attached Garage 1
Total Parking Spaces 4
Garage Y
Building
Story Other
Sewer Public Sewer
Water Public
Architectural Style Traditional, Split Level
Level or Stories Other
Additional Building Above Grade
New Construction N
Schools
School District Christina
Others
Senior Community No
Tax ID 09-029.10-464
Ownership Fee Simple
Read Less
Want to know what your home might be worth? Contact us for a FREE valuation!

Our team is ready to help you sell your home for the highest possible price ASAP

Bought with Tremaine T Johnson • PRS Real Estate Group





