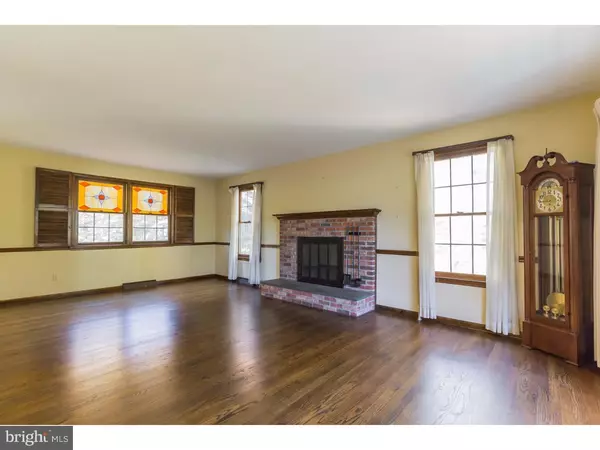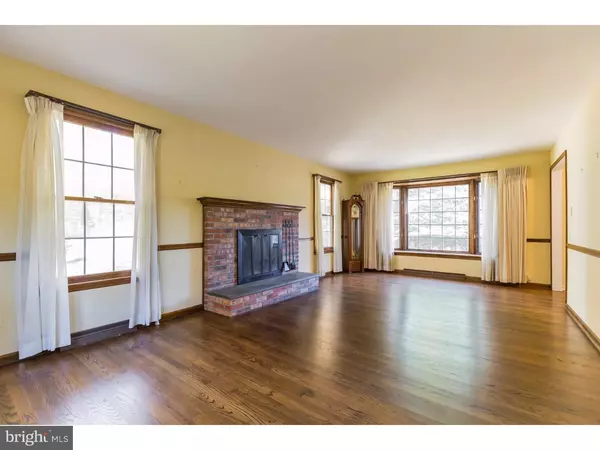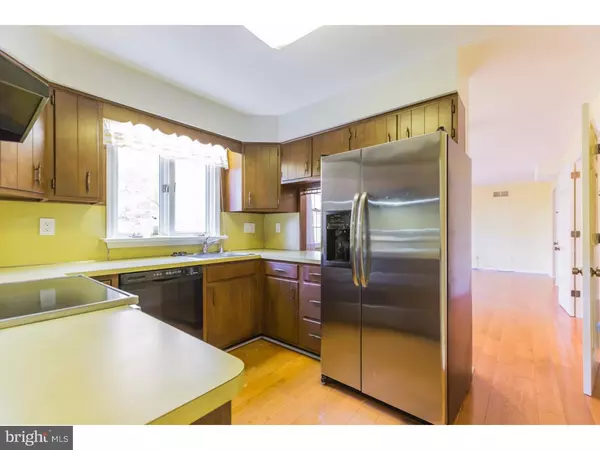$304,500
$315,000
3.3%For more information regarding the value of a property, please contact us for a free consultation.
3 ORION CT Newark, DE 19711
4 Beds
3 Baths
2,050 SqFt
Key Details
Sold Price $304,500
Property Type Single Family Home
Sub Type Detached
Listing Status Sold
Purchase Type For Sale
Square Footage 2,050 sqft
Price per Sqft $148
Subdivision Jarrell Farms
MLS Listing ID 1003958235
Sold Date 04/27/17
Style Colonial
Bedrooms 4
Full Baths 2
Half Baths 1
HOA Y/N N
Abv Grd Liv Area 2,050
Originating Board TREND
Year Built 1976
Annual Tax Amount $3,510
Tax Year 2016
Lot Size 0.760 Acres
Acres 0.76
Lot Dimensions 108X264
Property Description
Pride of ownership shows in this well-cared for home. Located in the heart of Pike Creek, this property features a finished basement, turned 2-car garage and large wooded lot. Nestled on a quiet cul de sac, you are greeted by full trees and a covered front porch as you approach the home. A gracious entry gives way to a warm and welcoming formal living room enhanced by large windows, rich hardwood flooring and a brick fireplace. The formal dining room won't disappoint with elegant details such as chair railing, sconces and a gleaming chandelier. Whip up delicious meals in the sunny kitchen with its ample cabinetry, pass through window to the den and gleaming flooring. The adjacent den can easily accommodate an eating nook and space to entertain. A convenient first floor laundry room and half bathroom complete this level. Upstairs four spacious bedrooms, all with beautiful hardwood flooring, ceiling fans for comfort and neutral paint await your personal touch. The master suite is a true retreat with en-suite bathroom and large walk-in closet. The walkout, finished basement has tons of potential with a fireplace, new carpeting and tons of built-in storage. Enjoy the privacy of the large backyard. Excellent location near shops, restaurants and parks, don't pass on this gem!
Location
State DE
County New Castle
Area Newark/Glasgow (30905)
Zoning NC21
Rooms
Other Rooms Living Room, Dining Room, Primary Bedroom, Bedroom 2, Bedroom 3, Kitchen, Family Room, Bedroom 1, Laundry, Other, Attic
Basement Partial, Outside Entrance, Fully Finished
Interior
Interior Features Primary Bath(s), Stove - Wood
Hot Water Electric
Heating Oil, Forced Air
Cooling Central A/C
Flooring Wood, Fully Carpeted, Tile/Brick
Fireplaces Number 1
Fireplaces Type Brick
Equipment Built-In Range, Dishwasher
Fireplace Y
Window Features Bay/Bow
Appliance Built-In Range, Dishwasher
Heat Source Oil
Laundry Main Floor
Exterior
Exterior Feature Patio(s), Porch(es)
Parking Features Inside Access, Garage Door Opener
Garage Spaces 5.0
Utilities Available Cable TV
Water Access N
Roof Type Pitched,Shingle
Accessibility None
Porch Patio(s), Porch(es)
Attached Garage 2
Total Parking Spaces 5
Garage Y
Building
Lot Description Cul-de-sac, Sloping, Trees/Wooded, Front Yard, Rear Yard
Story 2
Sewer On Site Septic
Water Public
Architectural Style Colonial
Level or Stories 2
Additional Building Above Grade
New Construction N
Schools
School District Red Clay Consolidated
Others
Senior Community No
Tax ID 08-024.10-081
Ownership Fee Simple
Acceptable Financing Conventional, VA, FHA 203(b)
Listing Terms Conventional, VA, FHA 203(b)
Financing Conventional,VA,FHA 203(b)
Read Less
Want to know what your home might be worth? Contact us for a FREE valuation!

Our team is ready to help you sell your home for the highest possible price ASAP

Bought with Karen J Burke • Patterson-Schwartz-Hockessin





