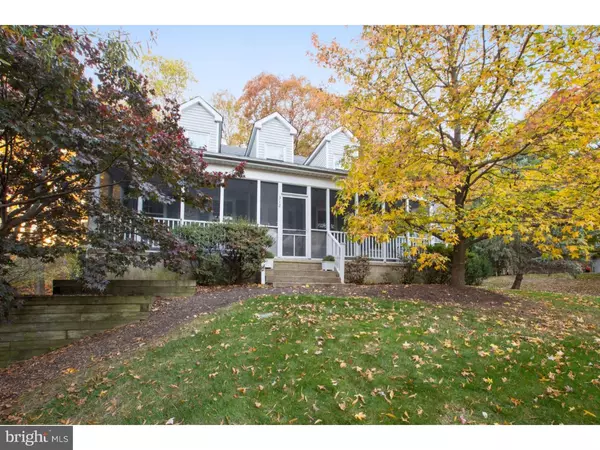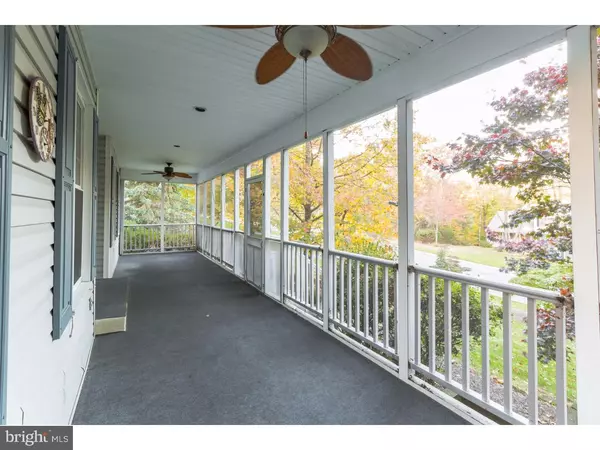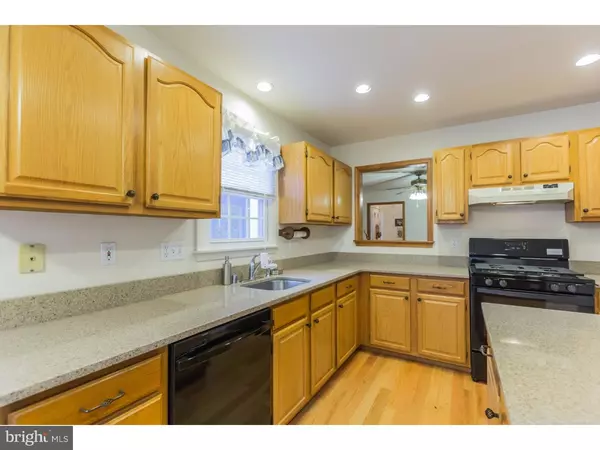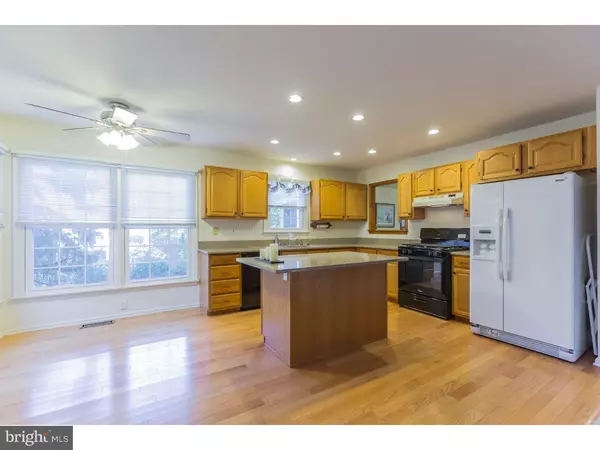$360,000
$369,900
2.7%For more information regarding the value of a property, please contact us for a free consultation.
312 WINTERVIEW WAY Newark, DE 19702
4 Beds
5 Baths
4,075 SqFt
Key Details
Sold Price $360,000
Property Type Single Family Home
Sub Type Detached
Listing Status Sold
Purchase Type For Sale
Square Footage 4,075 sqft
Price per Sqft $88
Subdivision Terraces Of Iron Hill
MLS Listing ID 1003958345
Sold Date 12/20/16
Style Cape Cod
Bedrooms 4
Full Baths 3
Half Baths 2
HOA Fees $16/ann
HOA Y/N Y
Abv Grd Liv Area 4,075
Originating Board TREND
Year Built 1992
Annual Tax Amount $4,267
Tax Year 2016
Lot Size 0.500 Acres
Acres 0.5
Lot Dimensions 124X175
Property Description
Unique Custom Designed Home! Rock solid construction built by Bancroft Builders. Superior upgrades and fine details are the hallmarks of this custom designed Cape style home offering three levels of living space. With $140,000 worth of improvements, including triple pane windows,a NEW roof, and Andersen doors, this home is truly a unique value. Relax on the 26 x 8 three seasons room and take in the nicely landscaped front lawn complete with an irrigation system. Step inside the grand two-story foyer onto rich hardwood flooring that continues throughout the home. Entertain in the spacious living room featuring built-in shelving, large windows and a ceiling fan for comfort. French doors lead into the intimate formal dining room complete with a convenient pass-through into the kitchen. Prepare your favorite meals in the kitchen featuring quartz counter tops, updated appliances and a breakfast nook. Ample wood cabinetry and a center island with seating keep all of your cooking essentials organized. Unwind in the bright and airy family room offering a wood burning fireplace, cathedral ceiling and skylights. Step through the sliding glass doors onto the deck for easy outdoor entertaining and grilling. Enjoy outdoor activities in the private half-acre lot which backs up to dedicated green space. Back inside, end the day in the dramatic first floor master suite complete with a walk-in closet, relaxing soaking tub and separate shower. A convenient powder room and laundry room complete the main level. The second level of this home features two additional bedrooms with oversized closets and a nicely appointed full bathroom. The finished lower level is the perfect in-law suite and features a spacious living area with a fireplace, a full kitchen, bright and inviting bedroom and full bathroom. A convenient laundry area completes the suite. A large utility room is full of possibilities and can easily be a workshop or workout room. Improvements made through the Energize Delaware program, including dual heating and A/C (2012),keep utility costs low. Don't miss the attached two-car garage and attic for storing all of the extras! Updates include: security system, porch updates (2004), skylights (2012), house fan (2012), hot water heater (2012), quartz countertops (2012), light fixtures and ceiling fans (2012-2014). Conveniently located close to U of D and downtown Newark, I-95, Rt. 40, shopping, parks and restaurants. Visit this amazing custom home today!
Location
State DE
County New Castle
Area Newark/Glasgow (30905)
Zoning NC21
Rooms
Other Rooms Living Room, Dining Room, Primary Bedroom, Bedroom 2, Bedroom 3, Kitchen, Family Room, Bedroom 1, Laundry, Other, Attic
Basement Full, Outside Entrance, Fully Finished
Interior
Interior Features Primary Bath(s), Kitchen - Island, 2nd Kitchen, Kitchen - Eat-In
Hot Water Natural Gas
Heating Gas, Forced Air
Cooling Central A/C
Flooring Wood, Tile/Brick
Fireplaces Number 2
Equipment Built-In Range, Oven - Self Cleaning, Dishwasher, Disposal
Fireplace Y
Window Features Replacement
Appliance Built-In Range, Oven - Self Cleaning, Dishwasher, Disposal
Heat Source Natural Gas
Laundry Main Floor
Exterior
Exterior Feature Deck(s), Porch(es)
Parking Features Inside Access, Garage Door Opener
Garage Spaces 4.0
Utilities Available Cable TV
Water Access N
Roof Type Pitched,Shingle
Accessibility None
Porch Deck(s), Porch(es)
Attached Garage 2
Total Parking Spaces 4
Garage Y
Building
Lot Description Sloping, Trees/Wooded, Front Yard, Rear Yard, SideYard(s)
Story 1.5
Sewer Public Sewer
Water Public
Architectural Style Cape Cod
Level or Stories 1.5
Additional Building Above Grade
New Construction N
Schools
High Schools Christiana
School District Christina
Others
HOA Fee Include Common Area Maintenance,Snow Removal
Senior Community No
Tax ID 11-013.20-002
Ownership Fee Simple
Security Features Security System
Acceptable Financing Conventional, VA, FHA 203(b)
Listing Terms Conventional, VA, FHA 203(b)
Financing Conventional,VA,FHA 203(b)
Read Less
Want to know what your home might be worth? Contact us for a FREE valuation!

Our team is ready to help you sell your home for the highest possible price ASAP

Bought with Holly A Patrick • Patterson-Schwartz-Hockessin





