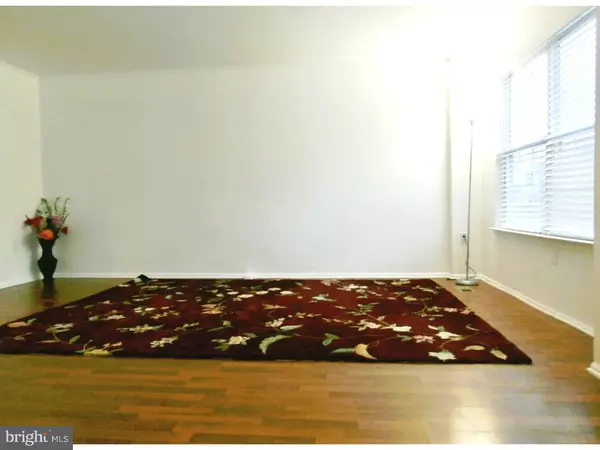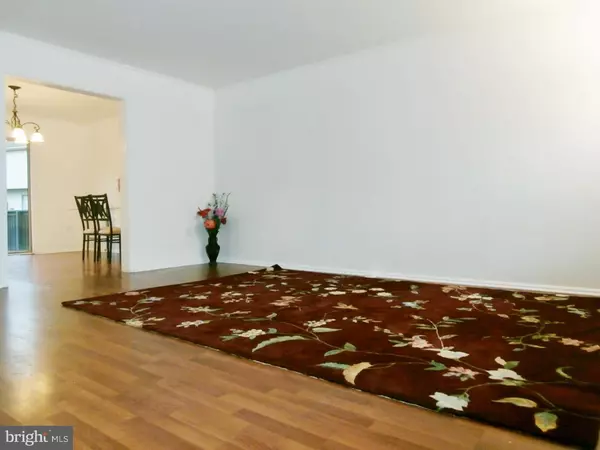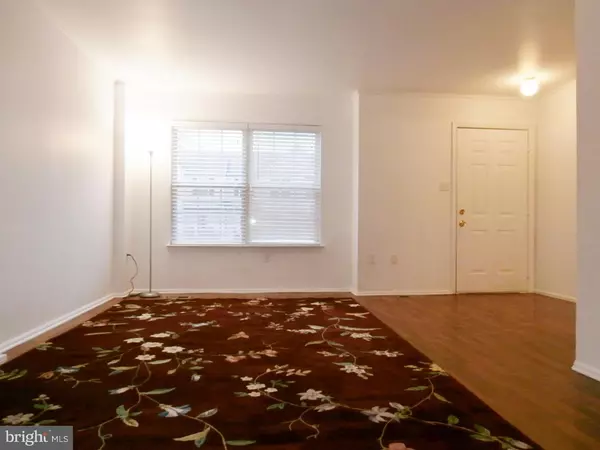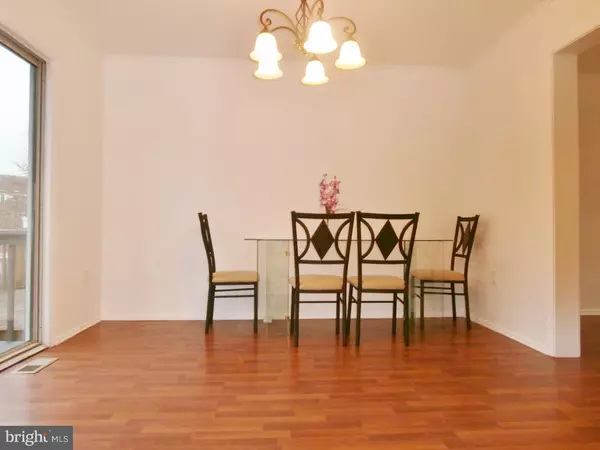$169,900
$169,900
For more information regarding the value of a property, please contact us for a free consultation.
33 HIGHLAND WAY Newark, DE 19702
3 Beds
3 Baths
2,178 Sqft Lot
Key Details
Sold Price $169,900
Property Type Townhouse
Sub Type Interior Row/Townhouse
Listing Status Sold
Purchase Type For Sale
Subdivision Pemberley
MLS Listing ID 1003959763
Sold Date 03/26/16
Style Contemporary
Bedrooms 3
Full Baths 2
Half Baths 1
HOA Fees $10/ann
HOA Y/N Y
Originating Board TREND
Year Built 1994
Annual Tax Amount $1,302
Tax Year 2015
Lot Size 2,178 Sqft
Acres 0.05
Lot Dimensions 20X125
Property Description
BEAUTIFUL, Gorgeous Townhouse with 3 Bedrooms, 2.5 Baths in Highly Desirable Pemberley in Move-in Condition!! This Stunning Home has So much to offer: GREAT Kitchen with NEWER Floors, NEW Stove, NEW Deep Sink, NEW Dishwasher!! Open Floor Plan! BRIGHT Formal Dining Room with Sliding Door Leading to a Deck!! SPACIOUS Living Room!! NEWER Carpet! Main Bedroom with Deep Walk-in Closet! NEW Toilets & NEW Flooring in All Bathrooms! There is a Nice Large Main Bathroom on 2nd Floor! There is a Family Room in Finished WALK-Out Basement with NEWER Carpet, with 2 Windows and NEW Door!! There is also FULL 2nd Bath in Basement!! NEW Storm Door! Recent Painting throughout this Outstanding House! ECONOMICAL Natural Gas Heat! Fenced Backyard! This home is in excellent condition and Ready to Move In! It is located in a Quiet, Small Community! Very Convenient to All Major Routes, Shopping, Restaurants, Country Parks & Within 5 Mile Radius of Newark Charter school! There is a 1-year Home Warranty for your peace of mind! VERY Motivated Owner!
Location
State DE
County New Castle
Area Newark/Glasgow (30905)
Zoning NCPUD
Rooms
Other Rooms Living Room, Dining Room, Primary Bedroom, Bedroom 2, Kitchen, Family Room, Bedroom 1, Laundry, Attic
Basement Full, Outside Entrance, Fully Finished
Interior
Interior Features Ceiling Fan(s), Stall Shower
Hot Water Electric
Heating Gas, Forced Air, Programmable Thermostat
Cooling Central A/C
Flooring Wood, Fully Carpeted, Vinyl
Equipment Built-In Range, Oven - Self Cleaning, Dishwasher, Refrigerator, Disposal, Energy Efficient Appliances
Fireplace N
Appliance Built-In Range, Oven - Self Cleaning, Dishwasher, Refrigerator, Disposal, Energy Efficient Appliances
Heat Source Natural Gas
Laundry Basement
Exterior
Exterior Feature Deck(s), Porch(es)
Fence Other
Utilities Available Cable TV
Water Access N
Roof Type Shingle
Accessibility None
Porch Deck(s), Porch(es)
Garage N
Building
Lot Description Open, Front Yard, Rear Yard
Story 2
Foundation Concrete Perimeter
Sewer Public Sewer
Water Public
Architectural Style Contemporary
Level or Stories 2
New Construction N
Schools
School District Christina
Others
HOA Fee Include Common Area Maintenance,Snow Removal
Senior Community No
Tax ID 10-033.30-488
Ownership Fee Simple
Acceptable Financing Conventional, VA, FHA 203(b)
Listing Terms Conventional, VA, FHA 203(b)
Financing Conventional,VA,FHA 203(b)
Read Less
Want to know what your home might be worth? Contact us for a FREE valuation!

Our team is ready to help you sell your home for the highest possible price ASAP

Bought with Maesa D Nelson Jr. • Keller Williams Realty Wilmington





