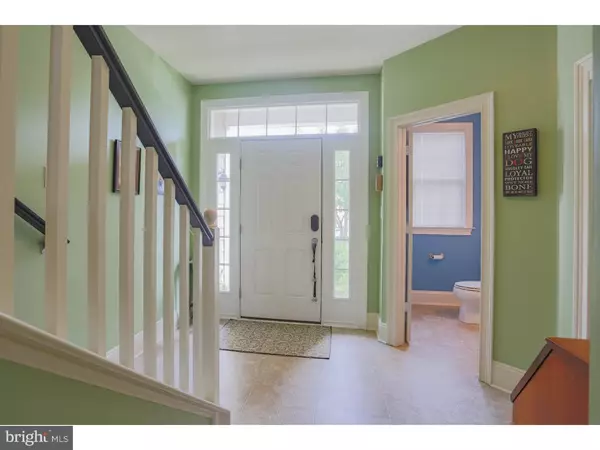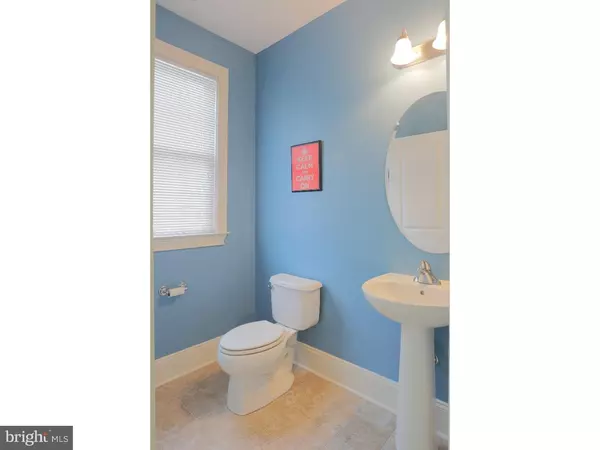$242,000
$242,000
For more information regarding the value of a property, please contact us for a free consultation.
407 AFTON DR Middletown, DE 19709
3 Beds
3 Baths
1,725 SqFt
Key Details
Sold Price $242,000
Property Type Townhouse
Sub Type Interior Row/Townhouse
Listing Status Sold
Purchase Type For Sale
Square Footage 1,725 sqft
Price per Sqft $140
Subdivision Canal View
MLS Listing ID 1003960805
Sold Date 03/24/17
Style Colonial
Bedrooms 3
Full Baths 2
Half Baths 1
HOA Fees $33/qua
HOA Y/N Y
Abv Grd Liv Area 1,725
Originating Board TREND
Year Built 2009
Annual Tax Amount $1,939
Tax Year 2016
Lot Size 2,614 Sqft
Acres 0.06
Lot Dimensions 24X117
Property Description
Why wait to buy new when this beautiful home is ready and waiting for you! Priced to sell with a lot of upgrades! Buy now, in time for Charter School lottery. Quality construction by Thompson Builders. First floor open floor plan with large tiled Foyer, Powder room, Mud room to garage. New plush carpet with upgraded thick pad, home is freshly painted. Foyer opens to large Great room with open Kitchen and Dining area. Kitchen has stainless appliances and stunning 42" cherry cabinets with upgraded hardware and a full pantry closet. Paned sliders open to composite Deck with added stairs to secluded back yard. Open stairway to spacious 2nd floor. Two sizeable Bedrooms and large full Bath with dual sinks and tub/shower. Bedrooms have their own hallway to allow privacy from the Master Bedroom. Separate Laundry room with closet and storage. Wait until you see the size of this Master Bedroom! Walk in closet and massive Master Bath with two sinks and walk in shower. Tons of storage on both the First and Second floor. And if this isn't enough, the Basement is ready and waiting to be finished with egress to back yard. Moments from the Roth Bridge, this beautiful community sits right on the Chesapeake and Delaware Canal in the heart of New Castle County. Surrounded by nature but close to shopping, restaurants and parks. Nearby Route 1 will take you to the area's best shopping and dining destinations in one direction and local recreation and beaches in the other. Great for commuters with the closeness of Route 1, Route 13, Hwy 72 and I-95 you can easily get to the major job centers of Newark, Wilmington or Philadelphia, without the traffic and congestion of those areas further south. High Efficiency Gas Systems and Tank-less Water Heater.
Location
State DE
County New Castle
Area South Of The Canal (30907)
Zoning S
Direction Northeast
Rooms
Other Rooms Living Room, Dining Room, Primary Bedroom, Bedroom 2, Kitchen, Bedroom 1, Attic
Basement Full, Unfinished, Outside Entrance
Interior
Interior Features Primary Bath(s), Kitchen - Island, Butlers Pantry, Dining Area
Hot Water Natural Gas, Instant Hot Water
Heating Gas, Forced Air, Energy Star Heating System
Cooling Central A/C
Flooring Fully Carpeted, Tile/Brick
Equipment Built-In Range, Oven - Self Cleaning, Dishwasher, Refrigerator, Disposal, Energy Efficient Appliances
Fireplace N
Window Features Energy Efficient
Appliance Built-In Range, Oven - Self Cleaning, Dishwasher, Refrigerator, Disposal, Energy Efficient Appliances
Heat Source Natural Gas
Laundry Upper Floor
Exterior
Exterior Feature Deck(s)
Garage Spaces 3.0
Utilities Available Cable TV
Water Access N
Roof Type Pitched
Accessibility None
Porch Deck(s)
Attached Garage 1
Total Parking Spaces 3
Garage Y
Building
Lot Description Level, Trees/Wooded, Front Yard, Rear Yard
Story 2
Foundation Concrete Perimeter
Sewer Public Sewer
Water Public
Architectural Style Colonial
Level or Stories 2
Additional Building Above Grade
New Construction N
Schools
School District Colonial
Others
Pets Allowed Y
HOA Fee Include Common Area Maintenance,Lawn Maintenance,Snow Removal
Senior Community No
Tax ID 12-041.20-100
Ownership Fee Simple
Acceptable Financing Conventional, VA, Private, USDA
Listing Terms Conventional, VA, Private, USDA
Financing Conventional,VA,Private,USDA
Pets Allowed Case by Case Basis
Read Less
Want to know what your home might be worth? Contact us for a FREE valuation!

Our team is ready to help you sell your home for the highest possible price ASAP

Bought with Sharon Hamilton • Concord Realty Group





