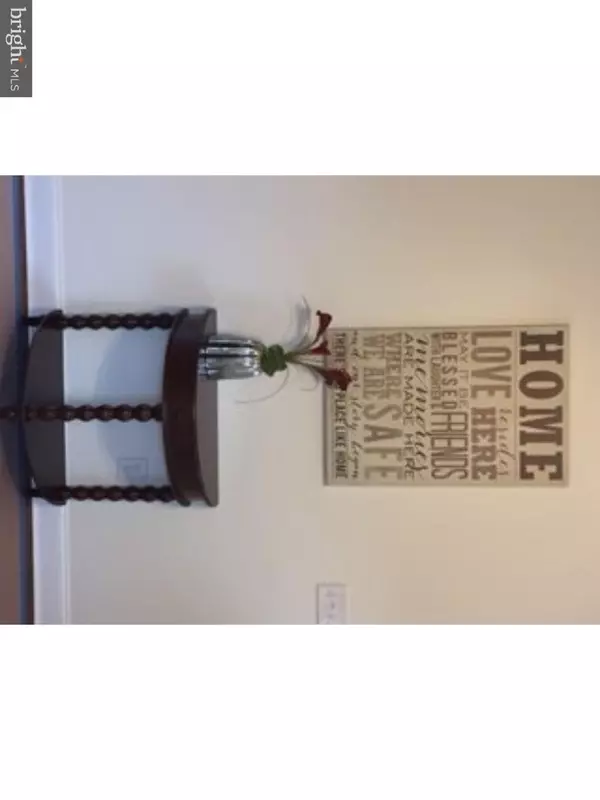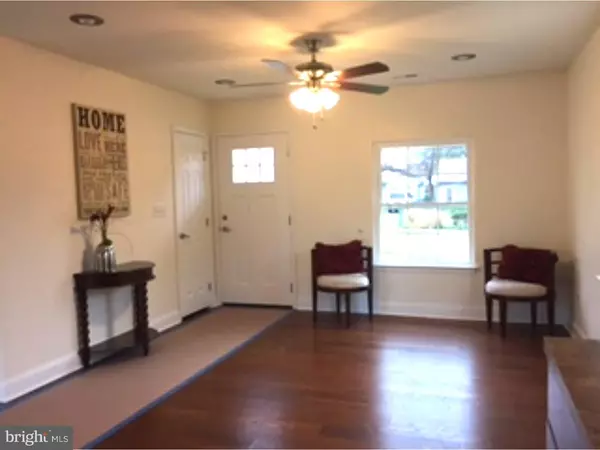$159,000
$159,900
0.6%For more information regarding the value of a property, please contact us for a free consultation.
112 HALCYON DR New Castle, DE 19720
3 Beds
1 Bath
6,534 Sqft Lot
Key Details
Sold Price $159,000
Property Type Single Family Home
Sub Type Detached
Listing Status Sold
Purchase Type For Sale
Subdivision Garfield Park
MLS Listing ID 1003961513
Sold Date 07/28/17
Style Ranch/Rambler
Bedrooms 3
Full Baths 1
HOA Y/N N
Originating Board TREND
Year Built 1951
Tax Year 2016
Lot Size 6,534 Sqft
Acres 0.15
Lot Dimensions 54X110
Property Description
Come tour New Castle County's latest and meticulously renovated NSP property in Garfield Park. This 3 Bedroom ranch style home features a large, spacious, fenced backyard to enjoy all outdoor activities. The home is conveniently located in close proximity to I-95, New Jersey turnpike, and major traffic arteries creating an easy commute for the new owner. The kitchen has been completely renovated and includes new cabinetry, wood floors, recess lights, and stainless energy efficient appliances. Gleaming wood flooring flows throughout all the bedrooms. Bathroom features tiled floors, new vanity, and tiled tub surround. Reduce your utility costs with the upgraded tankless and on-demand hot water heating system. Retention Agreement Memorandum must accompany all offers. NCC down payment grant funds totaling $20,000 offered. The buyer must fall in the 50% median household income for NCC. Call Listing agent for details.
Location
State DE
County New Castle
Area New Castle/Red Lion/Del.City (30904)
Zoning NC6.5
Rooms
Other Rooms Living Room, Primary Bedroom, Bedroom 2, Kitchen, Bedroom 1
Interior
Interior Features Ceiling Fan(s), Kitchen - Eat-In
Hot Water Instant Hot Water
Heating Gas, Forced Air, Energy Star Heating System
Cooling Central A/C
Flooring Wood
Equipment Built-In Range, Dishwasher, Refrigerator
Fireplace N
Appliance Built-In Range, Dishwasher, Refrigerator
Heat Source Natural Gas
Laundry Main Floor
Exterior
Water Access N
Roof Type Pitched,Shingle
Accessibility None
Garage N
Building
Lot Description Front Yard, Rear Yard
Story 1
Foundation Slab
Sewer Public Sewer
Water Public
Architectural Style Ranch/Rambler
Level or Stories 1
New Construction N
Schools
High Schools William Penn
School District Colonial
Others
Senior Community No
Tax ID 10-010.30-175
Ownership Fee Simple
Read Less
Want to know what your home might be worth? Contact us for a FREE valuation!

Our team is ready to help you sell your home for the highest possible price ASAP

Bought with Sharon L. Stewart • Empower Real Estate, LLC





