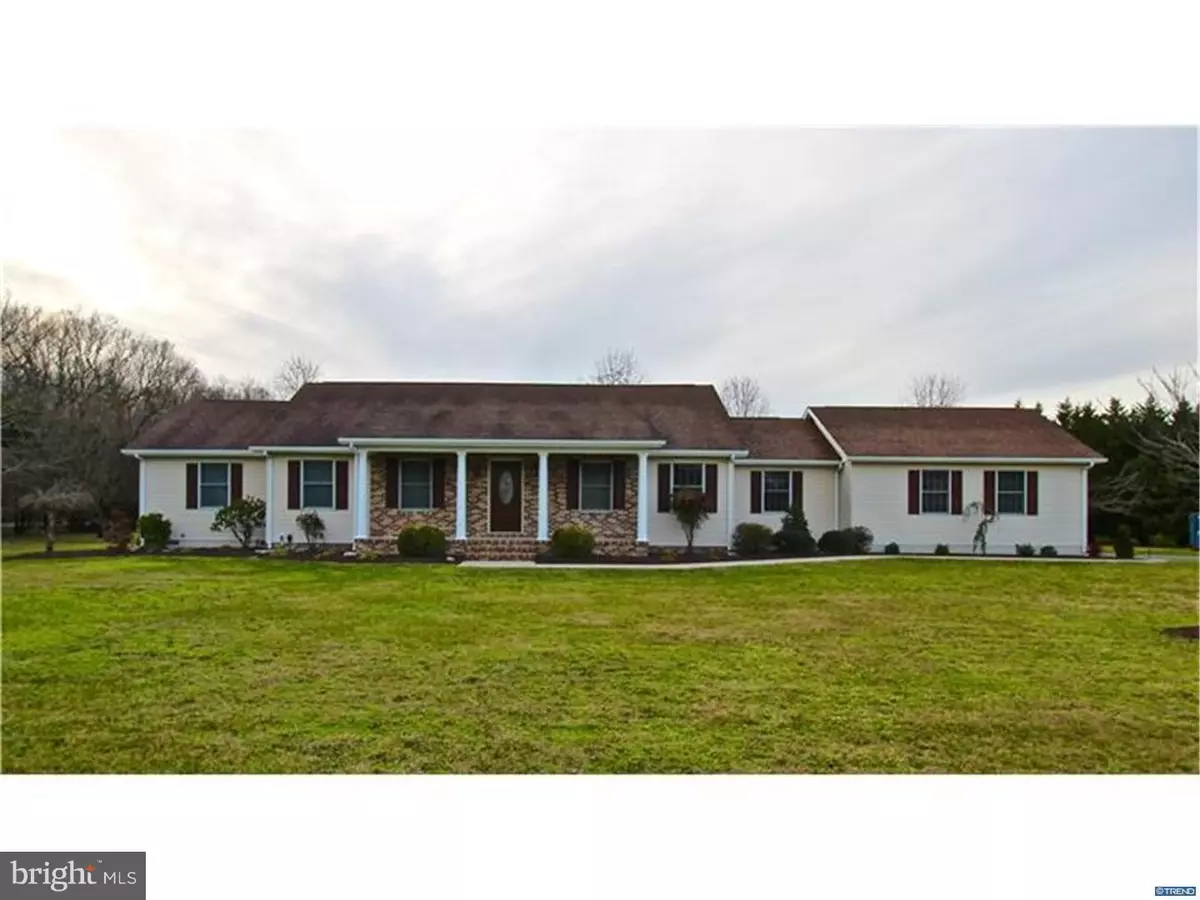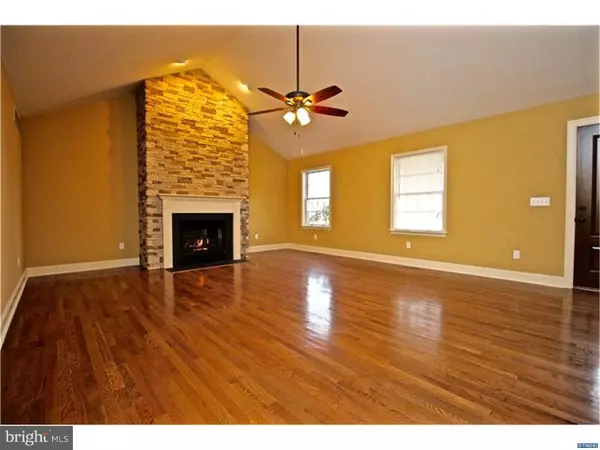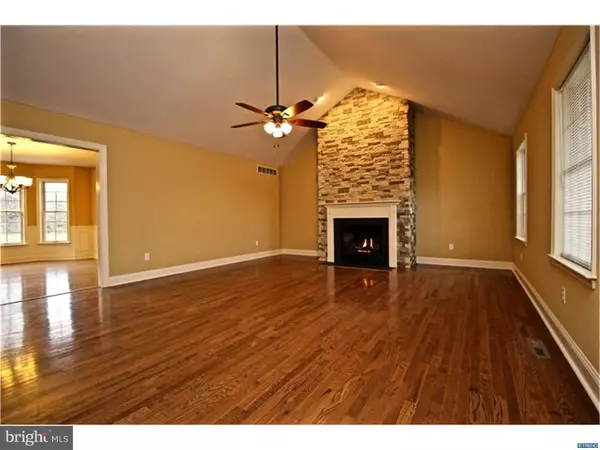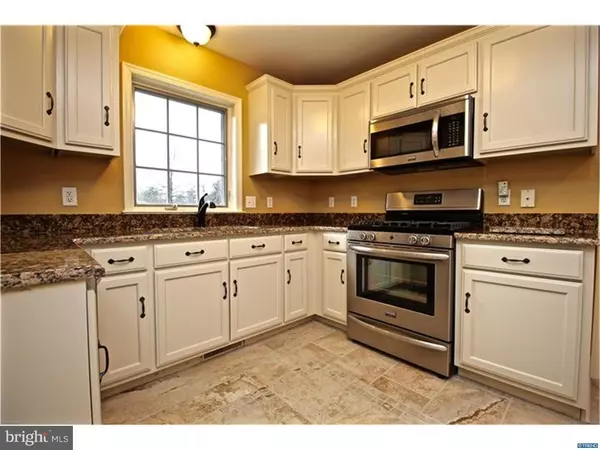$249,000
$249,900
0.4%For more information regarding the value of a property, please contact us for a free consultation.
17 HOGTOWN RD Harrington, DE 19952
3 Beds
3 Baths
2,140 SqFt
Key Details
Sold Price $249,000
Property Type Single Family Home
Sub Type Detached
Listing Status Sold
Purchase Type For Sale
Square Footage 2,140 sqft
Price per Sqft $116
Subdivision None Available
MLS Listing ID 1003961937
Sold Date 06/09/16
Style Ranch/Rambler
Bedrooms 3
Full Baths 2
Half Baths 1
HOA Y/N N
Abv Grd Liv Area 2,140
Originating Board TREND
Year Built 2000
Annual Tax Amount $1,083
Tax Year 2015
Lot Size 1.700 Acres
Acres 1.7
Lot Dimensions 1
Property Description
Located in Harrington, this 3 bedroom, 2.1 bathroom home offers impressive curb appeal & remarkable renovations! From the moment of entry, you will be in awe from the beautifully refinished hardwood floors, exceptional quality & carefully chosen details. The spacious living room features a gorgeous stone fireplace with vaulted ceilings; the dining room showcases elegant chair rail and shadow boxes; and the family room offers additional space for entertainment & relaxation. The updated kitchen presents ample off-white cabinetry, granite counter tops & stainless steel appliances. Down the hall you will find a large master, two additional bedrooms, updated full bathroom & laundry room. The master bedroom ensuite offers dual vanities with granite counter tops, custom tile walk-in shower, large whirlpool bath tub & spacious walk-in closet. Additional features include 1.7 private acres, backyard patio, 2 car garage & new landscaping!
Location
State DE
County Kent
Area Lake Forest (30804)
Zoning AR
Rooms
Other Rooms Living Room, Dining Room, Primary Bedroom, Bedroom 2, Kitchen, Family Room, Bedroom 1, Laundry
Interior
Interior Features Butlers Pantry, Ceiling Fan(s)
Hot Water Electric
Heating Propane, Forced Air
Cooling Central A/C
Flooring Wood, Fully Carpeted, Tile/Brick
Fireplaces Number 1
Fireplaces Type Stone
Fireplace Y
Heat Source Bottled Gas/Propane
Laundry Main Floor
Exterior
Exterior Feature Patio(s)
Garage Spaces 5.0
Water Access N
Accessibility None
Porch Patio(s)
Attached Garage 2
Total Parking Spaces 5
Garage Y
Building
Lot Description Level
Story 1
Sewer Public Sewer
Water Well
Architectural Style Ranch/Rambler
Level or Stories 1
Additional Building Above Grade
New Construction N
Schools
School District Lake Forest
Others
Tax ID MN-00-19400-01-2516-000
Ownership Fee Simple
Read Less
Want to know what your home might be worth? Contact us for a FREE valuation!

Our team is ready to help you sell your home for the highest possible price ASAP

Bought with Myra K Mitchell • RE/MAX Twin Counties





