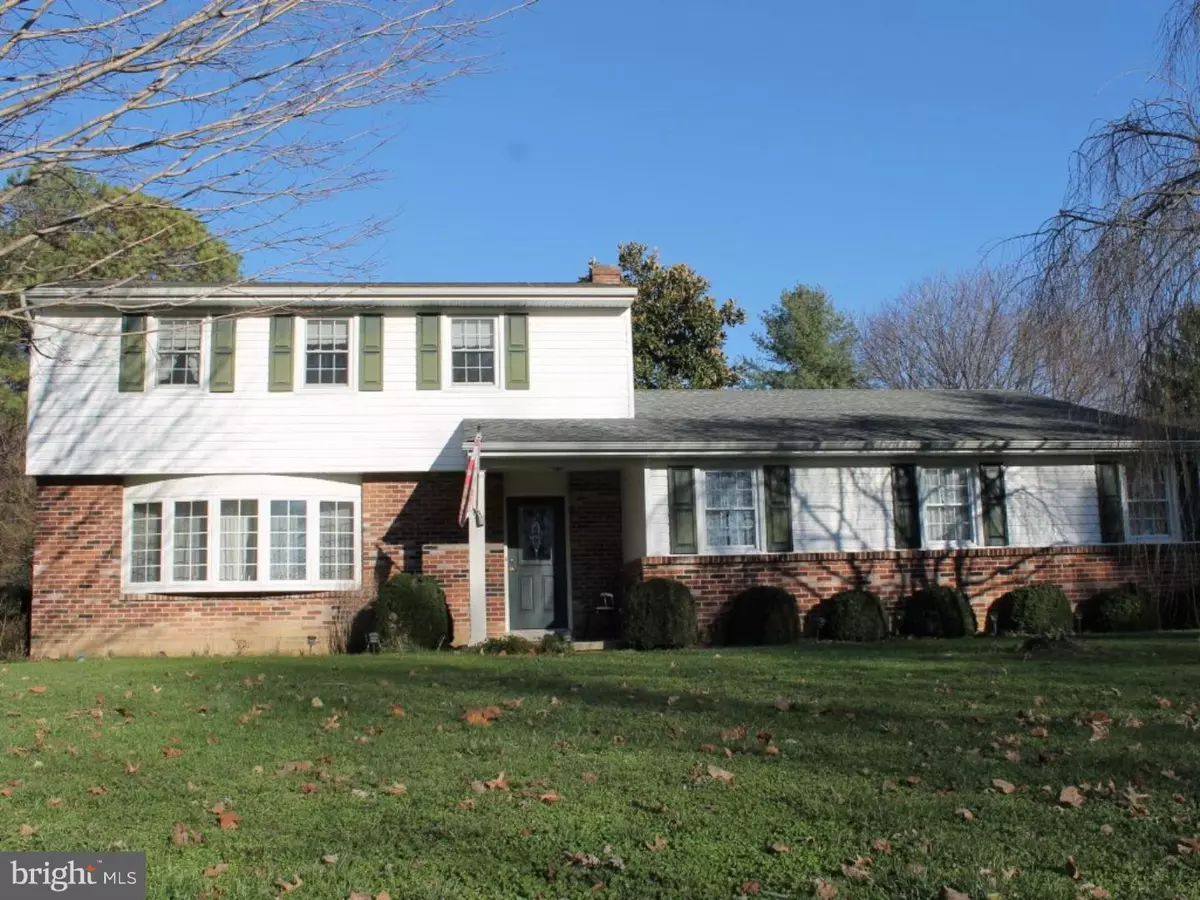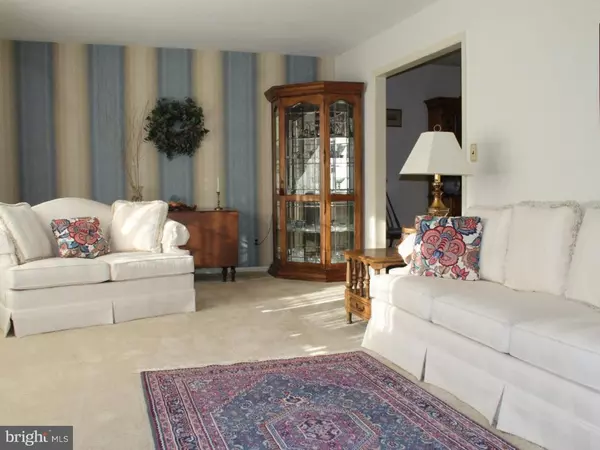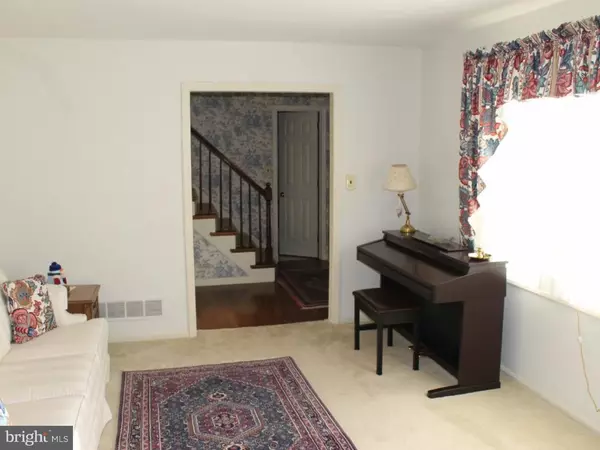$225,000
$224,000
0.4%For more information regarding the value of a property, please contact us for a free consultation.
54 GARRISONS CIR Smyrna, DE 19977
4 Beds
3 Baths
1,856 SqFt
Key Details
Sold Price $225,000
Property Type Single Family Home
Sub Type Detached
Listing Status Sold
Purchase Type For Sale
Square Footage 1,856 sqft
Price per Sqft $121
Subdivision Garrisons Lake
MLS Listing ID 1003966493
Sold Date 04/15/16
Style Colonial
Bedrooms 4
Full Baths 2
Half Baths 1
HOA Y/N N
Abv Grd Liv Area 1,856
Originating Board TREND
Year Built 1970
Annual Tax Amount $1,112
Tax Year 2015
Lot Size 0.500 Acres
Acres 0.5
Lot Dimensions 0X0
Property Description
D-8277 Call and See then Look no further if your looking for a well maintained move-in ready 4BR-2.5 BA home in an established neighborhood near Garrisons Lake Golf Club. Great location with convenience to Routes 13 and 1 for travel to Dover and points South or Smyrna and points North. Front door entry via the covered front porch or for rear entry via the covered screened porch. Family with wood burning fireplace. Eat-in kitchen with Amish built custom oak cabinets and flower box stainless sink. Custom hardwood floors in foyer, family room and all the bedrooms. Wall to Wall carpeting over hardwood floors in living and dining rooms. Finished basement for the young ones to play on those rainy/snowy days. Lennox central air conditioning and gas hot air heater with humidifier and dehumidifier. A 40 gallon Rheem electric hot water heater. Deep well with homeowner owned water treatment system. Two car turned garage with driveway on the sunny side. This home comes with a one year home warranty.
Location
State DE
County Kent
Area Smyrna (30801)
Zoning RS1
Direction West
Rooms
Other Rooms Living Room, Dining Room, Primary Bedroom, Bedroom 2, Bedroom 3, Kitchen, Family Room, Bedroom 1, Laundry, Attic
Basement Full, Drainage System, Fully Finished
Interior
Interior Features Primary Bath(s), Attic/House Fan, Water Treat System, Kitchen - Eat-In
Hot Water Electric
Heating Gas, Forced Air
Cooling Central A/C
Flooring Wood, Fully Carpeted, Vinyl
Fireplaces Number 1
Fireplaces Type Brick
Equipment Oven - Self Cleaning, Dishwasher, Refrigerator, Disposal, Built-In Microwave
Fireplace Y
Window Features Bay/Bow,Energy Efficient,Replacement
Appliance Oven - Self Cleaning, Dishwasher, Refrigerator, Disposal, Built-In Microwave
Heat Source Natural Gas
Laundry Main Floor
Exterior
Exterior Feature Porch(es)
Parking Features Garage Door Opener
Garage Spaces 5.0
Water Access N
Roof Type Shingle
Accessibility None
Porch Porch(es)
Total Parking Spaces 5
Garage N
Building
Lot Description Flag, Level, Front Yard, Rear Yard, SideYard(s)
Story 2
Foundation Brick/Mortar
Sewer Public Sewer
Water Well
Architectural Style Colonial
Level or Stories 2
Additional Building Above Grade
New Construction N
Schools
Elementary Schools Smyrna
Middle Schools Smyrna
High Schools Smyrna
School District Smyrna
Others
Pets Allowed Y
Senior Community No
Tax ID DC-00-02803-01-2600-00001
Ownership Fee Simple
Acceptable Financing Conventional, VA, FHA 203(b), USDA
Listing Terms Conventional, VA, FHA 203(b), USDA
Financing Conventional,VA,FHA 203(b),USDA
Pets Allowed Case by Case Basis
Read Less
Want to know what your home might be worth? Contact us for a FREE valuation!

Our team is ready to help you sell your home for the highest possible price ASAP

Bought with Karen Fahey • Patterson-Schwartz-Middletown





