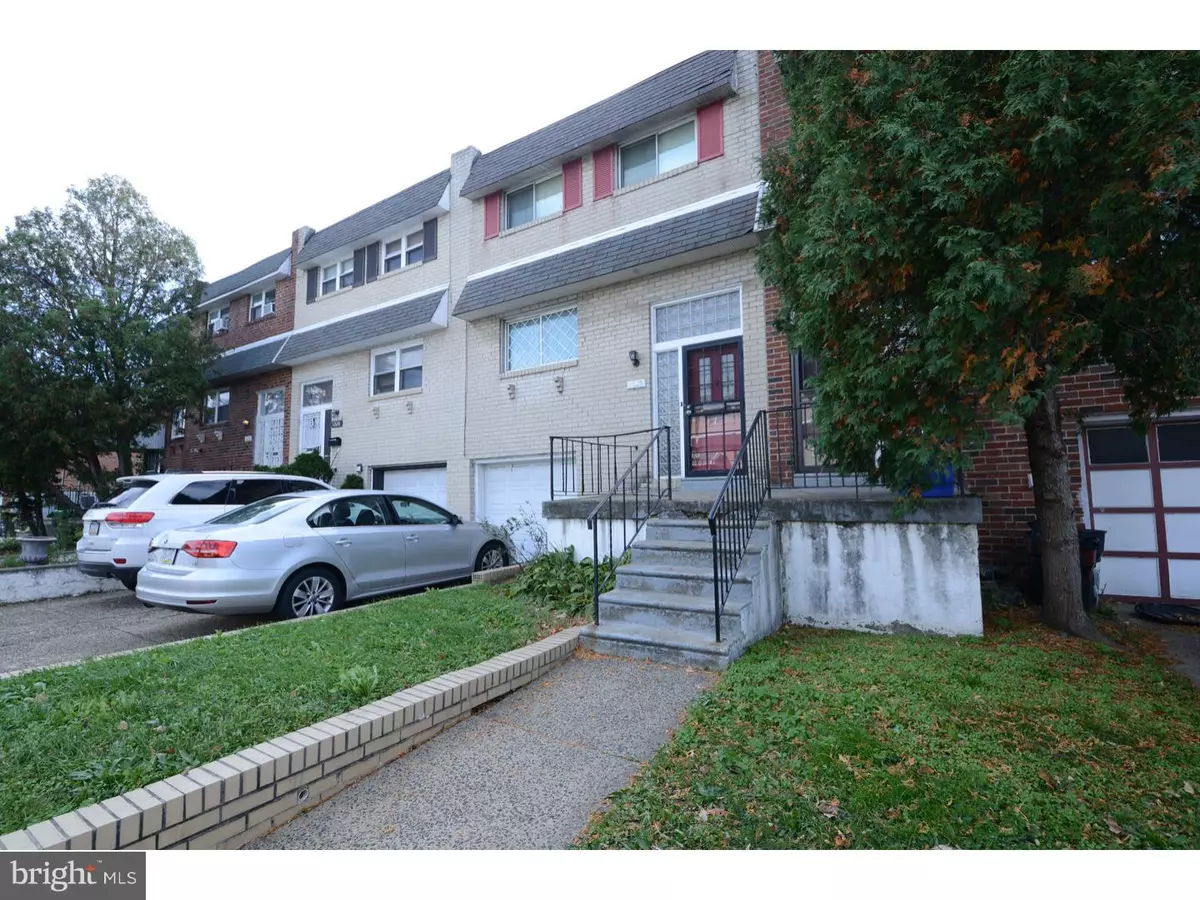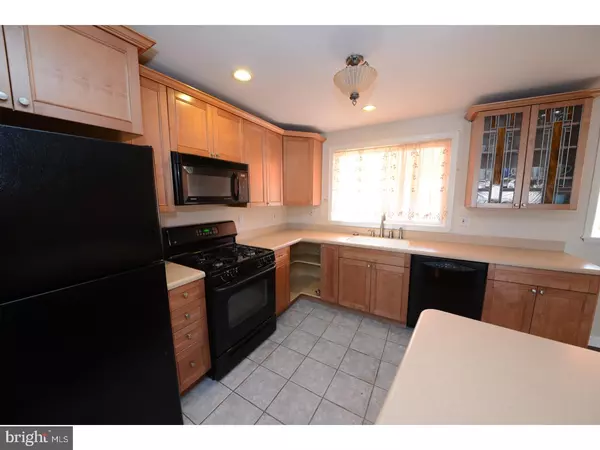$240,000
$239,900
For more information regarding the value of a property, please contact us for a free consultation.
1228 W JEFFERSON ST Philadelphia, PA 19122
3 Beds
2 Baths
1,600 SqFt
Key Details
Sold Price $240,000
Property Type Townhouse
Sub Type Interior Row/Townhouse
Listing Status Sold
Purchase Type For Sale
Square Footage 1,600 sqft
Price per Sqft $150
Subdivision Yorktown
MLS Listing ID 1004125889
Sold Date 12/21/17
Style AirLite
Bedrooms 3
Full Baths 1
Half Baths 1
HOA Y/N N
Abv Grd Liv Area 1,600
Originating Board TREND
Year Built 1960
Annual Tax Amount $1,953
Tax Year 2017
Lot Size 1,800 Sqft
Acres 0.04
Lot Dimensions 20X90
Property Description
Minutes away from Great new construction and sought after garage and parking space. In the midst of city living, sits this beautiful 3 bed 1.1 bath. This lovely home has enormous amount of light and open concept space for easy living. 2 bedrooms round out the upper level, with large closets, and the bathroom is outfitted with furniture quality vanities and amazing tile and d cor. Head downstairs to the huge open concept living room that flows into the custom kitchen. Track lighting with upper mount electric, breakfast bar. A quiet guest bedroom downstairs, along with a partial bath. Hardwood floors throughout! Close to all major transportation, minutes away from Center City, Philadelphia Airport, Shopping, and an easy commute to NJ, Delaware, NY. All reasonable offers will be considered! Cash investors are welcomed. Owner selling property in "As is" condition. This home will not last! Going, going, SOLD!
Location
State PA
County Philadelphia
Area 19122 (19122)
Zoning RSA5
Rooms
Other Rooms Living Room, Dining Room, Primary Bedroom, Bedroom 2, Kitchen, Bedroom 1
Basement Partial
Interior
Interior Features Kitchen - Eat-In
Hot Water Natural Gas
Heating Gas
Cooling Central A/C
Fireplace N
Heat Source Natural Gas
Laundry Lower Floor
Exterior
Garage Spaces 3.0
Water Access N
Accessibility None
Attached Garage 1
Total Parking Spaces 3
Garage Y
Building
Story 2
Sewer Public Sewer
Water Public
Architectural Style AirLite
Level or Stories 2
Additional Building Above Grade
New Construction N
Schools
School District The School District Of Philadelphia
Others
Senior Community No
Tax ID 201012100
Ownership Fee Simple
Read Less
Want to know what your home might be worth? Contact us for a FREE valuation!

Our team is ready to help you sell your home for the highest possible price ASAP

Bought with Ella S Thang • Canaan Realty Investment Group






