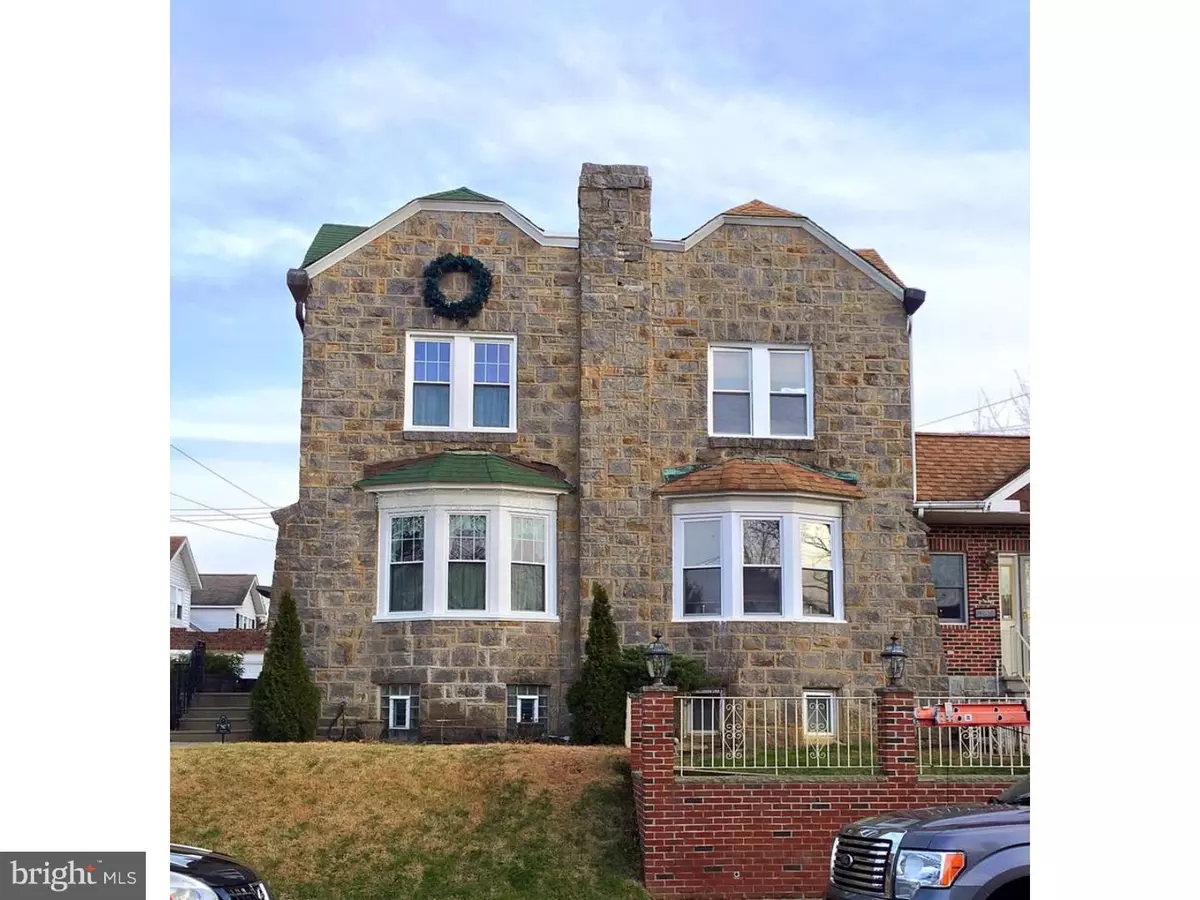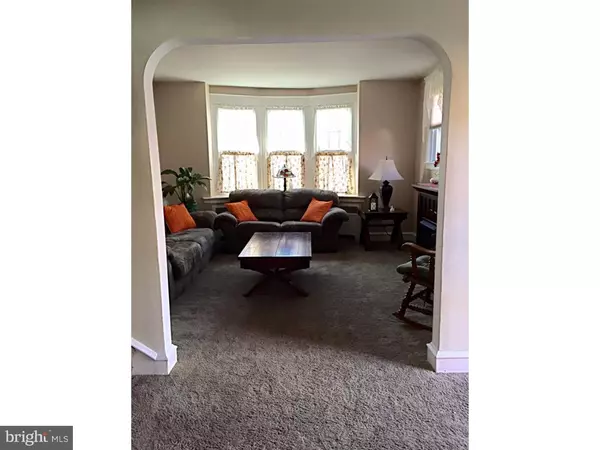$209,900
$209,900
For more information regarding the value of a property, please contact us for a free consultation.
7907 FRONTENAC ST Philadelphia, PA 19111
3 Beds
2 Baths
1,890 SqFt
Key Details
Sold Price $209,900
Property Type Single Family Home
Sub Type Twin/Semi-Detached
Listing Status Sold
Purchase Type For Sale
Square Footage 1,890 sqft
Price per Sqft $111
Subdivision Rhawnhurst
MLS Listing ID 1000025792
Sold Date 08/12/16
Style Straight Thru
Bedrooms 3
Full Baths 2
HOA Y/N N
Abv Grd Liv Area 1,890
Originating Board TREND
Year Built 1960
Annual Tax Amount $2,174
Tax Year 2016
Lot Size 4,020 Sqft
Acres 0.09
Lot Dimensions 40X100
Property Description
Come check out this beautiful, stone-front twin in desirable Rhawnhurst! Enter from the side porch into the brightly-lit foyer. To your right you will find a spacious living room with a beautiful bay window. To your left you will find a formal dining room area and large eat-in kitchen. Back door in the kitchen leads to a vast yard enclosed by a privacy fence. Finished basement includes a fourth bedroom, full bathroom and a laundry room equipped with water saving washer/dryer combo. Upper level includes 3 nice sized bedrooms and a gorgeous, upgraded bathroom complete with Aquatic Serenity air bubble tub. This property has a detached garage at the top of a long driveway. Plenty of extra storage space in the backyard shed and fresh carpeting throughout the main and upper level of the home. Schedule an appointment today! **Seller is offering a one-year home warranty**
Location
State PA
County Philadelphia
Area 19111 (19111)
Zoning RSA3
Rooms
Other Rooms Living Room, Dining Room, Primary Bedroom, Bedroom 2, Kitchen, Bedroom 1
Basement Full, Fully Finished
Interior
Interior Features Kitchen - Eat-In
Hot Water Natural Gas
Heating Gas
Cooling Wall Unit
Fireplaces Number 1
Fireplace Y
Heat Source Natural Gas
Laundry Basement
Exterior
Garage Spaces 1.0
Water Access N
Accessibility None
Total Parking Spaces 1
Garage Y
Building
Story 2
Sewer Public Sewer
Water Public
Architectural Style Straight Thru
Level or Stories 2
Additional Building Above Grade
New Construction N
Schools
School District The School District Of Philadelphia
Others
Senior Community No
Tax ID 561160900
Ownership Fee Simple
Read Less
Want to know what your home might be worth? Contact us for a FREE valuation!

Our team is ready to help you sell your home for the highest possible price ASAP

Bought with Akinbunmi Alliyu • Keller Williams Real Estate Tri-County





