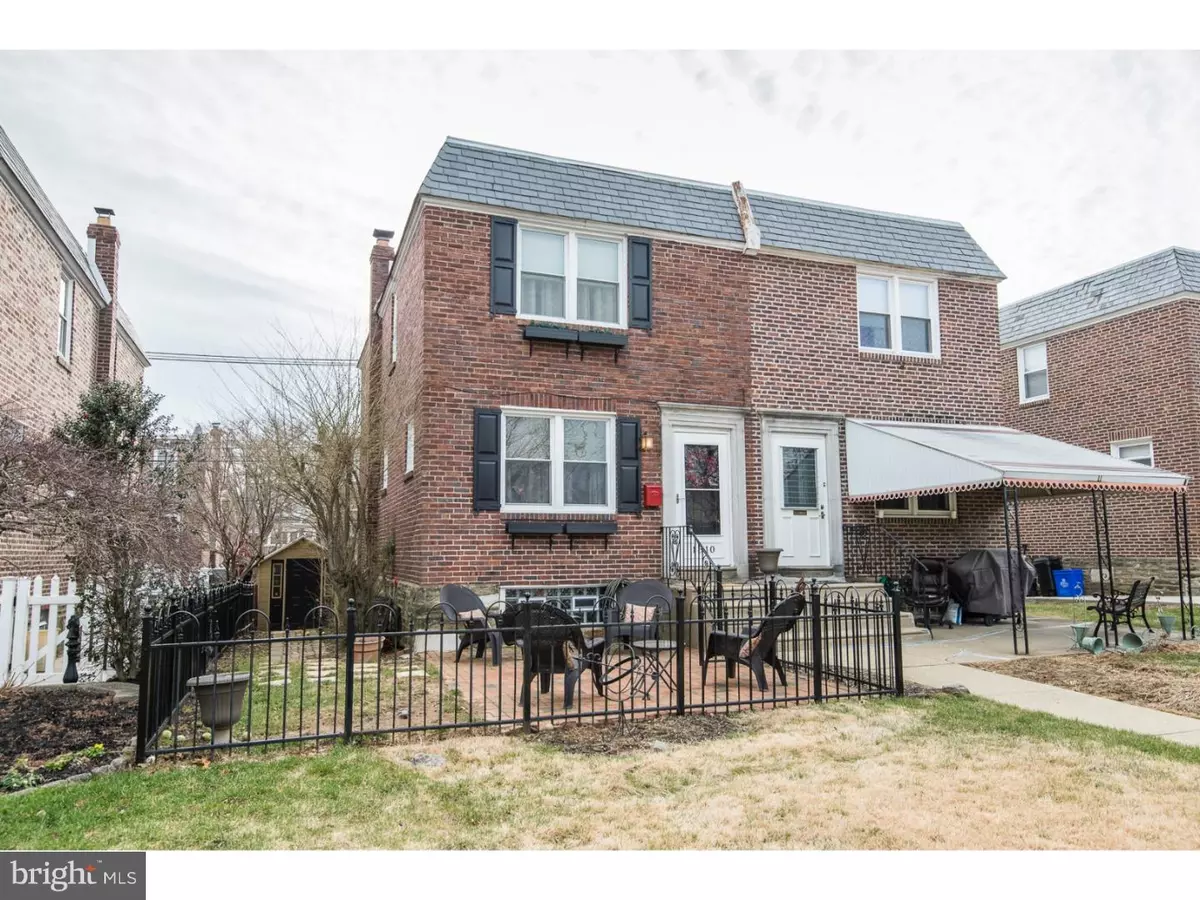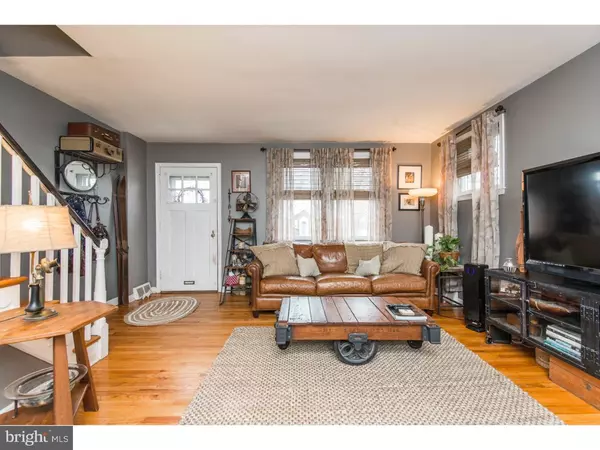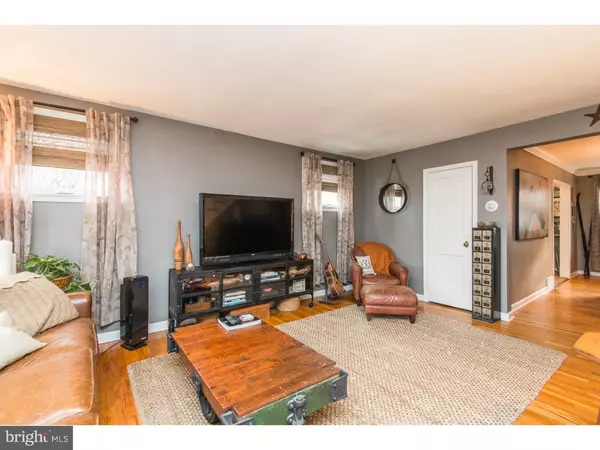$171,000
$174,500
2.0%For more information regarding the value of a property, please contact us for a free consultation.
1810 ARTHUR ST Philadelphia, PA 19152
3 Beds
2 Baths
1,200 SqFt
Key Details
Sold Price $171,000
Property Type Single Family Home
Sub Type Twin/Semi-Detached
Listing Status Sold
Purchase Type For Sale
Square Footage 1,200 sqft
Price per Sqft $142
Subdivision Rhawnhurst
MLS Listing ID 1000026986
Sold Date 05/17/16
Style Traditional
Bedrooms 3
Full Baths 1
Half Baths 1
HOA Y/N N
Abv Grd Liv Area 1,200
Originating Board TREND
Year Built 1960
Annual Tax Amount $2,333
Tax Year 2016
Lot Size 2,565 Sqft
Acres 0.06
Lot Dimensions 25X104
Property Description
Sensational Sophisticated Brick Twin in absolute move in condition!! Great curb appeal from the Shutters to the Window Boxes. ALL NEW WINDOWS! Designer gourmet Kitchen and upscale Skylit Bath. Gleaming hardwood floors throughout! Super sized Living Room with lots of windows. Banquet sized Dining Room for all your friends and family. Three generous bedrooms with lots of Closets. Fresh neutral Paint and stunning Crown Molding. Rod Iron gated front Patio. Completely Fenced in the back for privacy. Darling roomy free standing Shed with electricity matches the home. Downstairs, the garage has been incorporated into the basement so bring your pool table, ping pong table and gym equipment. Beautiful double door exit and new glass block windows. Adorable Half bath. A Very special Home in a very Special Neighborhood. Convenient to Shopping, Dining and Public Transportation. Seller is offering a One Year Home Warranty for the Buyer's peace of mind! A PERFECT CHOICE!!
Location
State PA
County Philadelphia
Area 19152 (19152)
Zoning RSA3
Rooms
Other Rooms Living Room, Dining Room, Primary Bedroom, Bedroom 2, Kitchen, Bedroom 1, Laundry
Basement Full, Outside Entrance
Interior
Interior Features Skylight(s), Breakfast Area
Hot Water Natural Gas
Heating Gas, Forced Air
Cooling Wall Unit
Flooring Wood, Tile/Brick
Fireplace N
Window Features Energy Efficient,Replacement
Heat Source Natural Gas
Laundry Basement
Exterior
Exterior Feature Porch(es), Breezeway
Garage Spaces 1.0
Fence Other
Utilities Available Cable TV
Water Access N
Accessibility None
Porch Porch(es), Breezeway
Total Parking Spaces 1
Garage N
Building
Lot Description Level, Front Yard, Rear Yard
Story 2
Sewer Public Sewer
Water Public
Architectural Style Traditional
Level or Stories 2
Additional Building Above Grade
New Construction N
Schools
School District The School District Of Philadelphia
Others
Senior Community No
Tax ID 562053300
Ownership Fee Simple
Read Less
Want to know what your home might be worth? Contact us for a FREE valuation!

Our team is ready to help you sell your home for the highest possible price ASAP

Bought with Kevin Sweeney • RE/MAX One Realty





