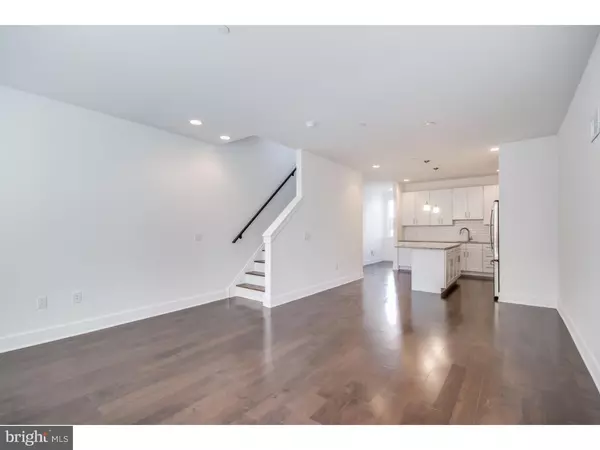$550,000
$549,900
For more information regarding the value of a property, please contact us for a free consultation.
156 W MASTER ST #8 Philadelphia, PA 19122
3 Beds
3 Baths
Key Details
Sold Price $550,000
Property Type Townhouse
Sub Type Interior Row/Townhouse
Listing Status Sold
Purchase Type For Sale
Subdivision Olde Kensington
MLS Listing ID 1000030846
Sold Date 01/27/17
Style Contemporary
Bedrooms 3
Full Baths 2
Half Baths 1
HOA Fees $50/mo
HOA Y/N Y
Originating Board TREND
Year Built 2016
Annual Tax Amount $500
Tax Year 2016
Property Description
Luxurious new consruction. Hall tile graphite/noir. Gris moonlight hardwood flooring, recessed lighting. 4 story 3 bedroom,2.5 bathroom 10 year tax abatement.Kitchen cabinets white shaker. Powder room and bath slab front cabinets.Large powder room and garage entrance located on this floor. The 2nd floor features a sleek living room, dining room and large kitchen equipped with stainless steel appliances. The 3rd floor brings you to (2) spacious bedrooms, a hall bathroom including a bathtub with tile surround to ceiling, and a laundry room with side by side washer and dryer hookup. The 4th floor brings you to a master suite with a master bath, and walk in closet. Roof deck with incredible city skyline and bridge views. Walking distance to shopping, dining and entertainment. January 2017 delivery. Still time to pick backsplash and countertops
Location
State PA
County Philadelphia
Area 19122 (19122)
Zoning RS3
Rooms
Other Rooms Living Room, Dining Room, Primary Bedroom, Bedroom 2, Kitchen, Family Room, Bedroom 1
Basement Full, Unfinished
Interior
Interior Features Kitchen - Eat-In
Hot Water Natural Gas
Heating Gas
Cooling Central A/C
Fireplace N
Heat Source Natural Gas
Laundry Upper Floor
Exterior
Garage Spaces 2.0
Water Access N
Accessibility None
Total Parking Spaces 2
Garage N
Building
Story 3+
Sewer Public Sewer
Water Public
Architectural Style Contemporary
Level or Stories 3+
New Construction Y
Schools
School District The School District Of Philadelphia
Others
Ownership Fee Simple
Read Less
Want to know what your home might be worth? Contact us for a FREE valuation!

Our team is ready to help you sell your home for the highest possible price ASAP

Bought with Teadra A Vito • Very Real Estate





