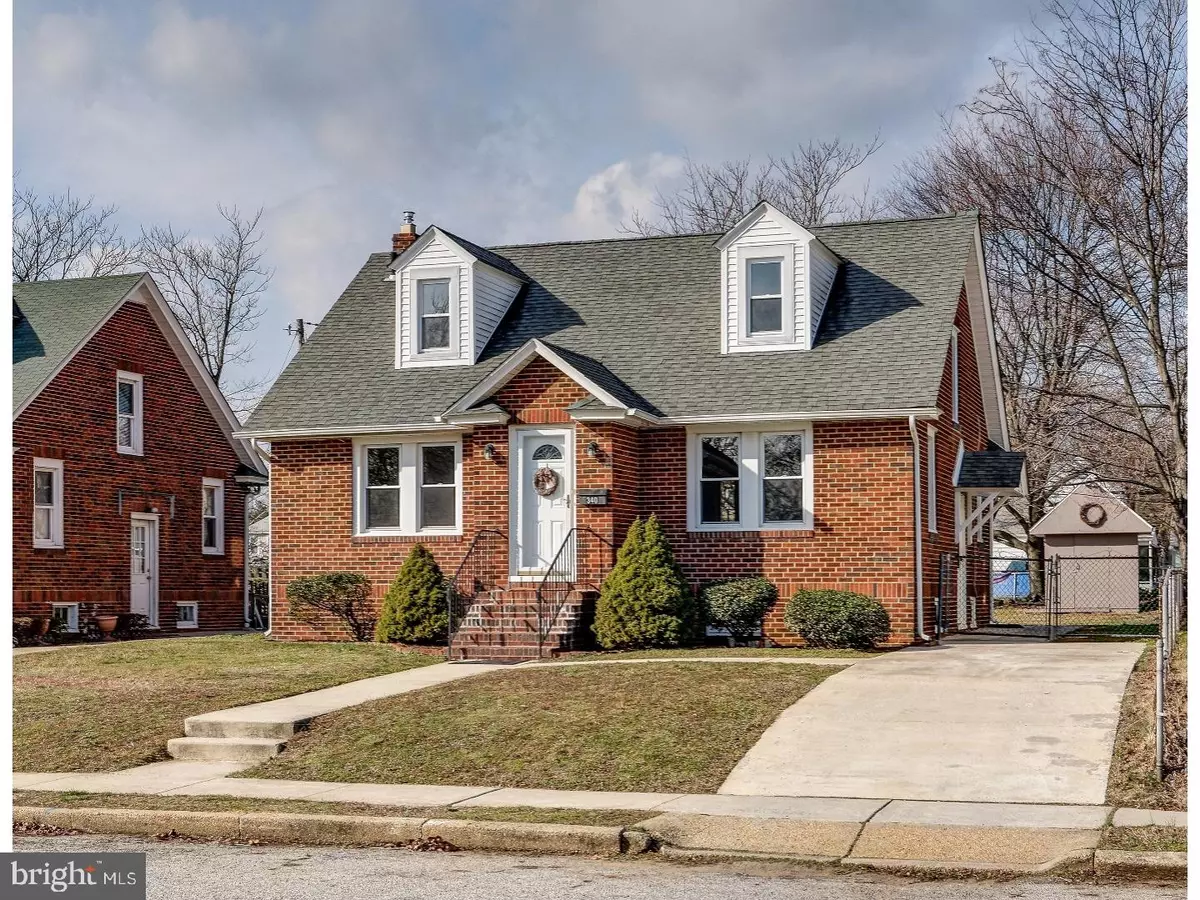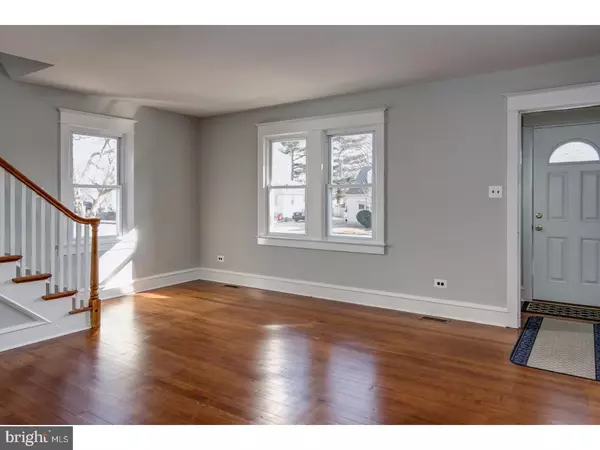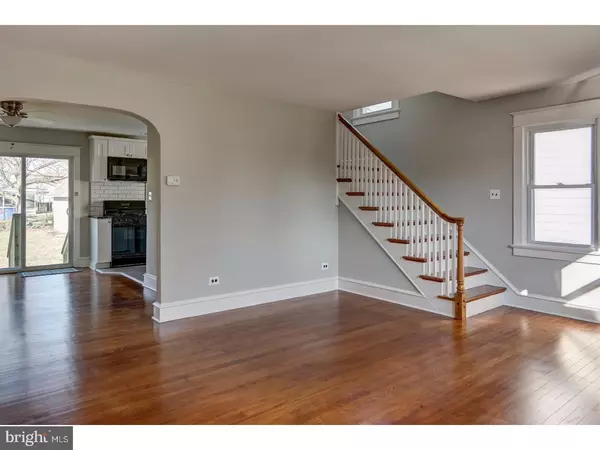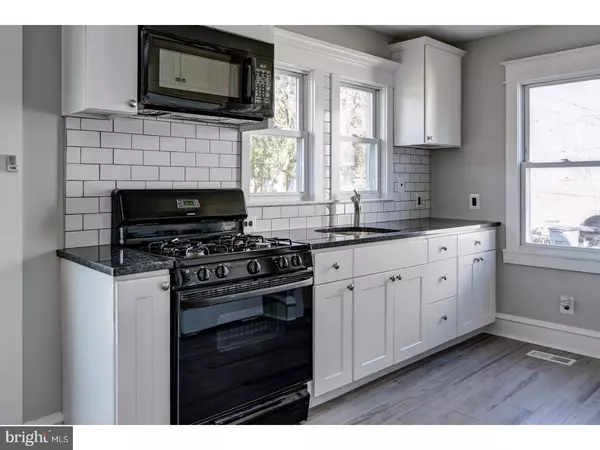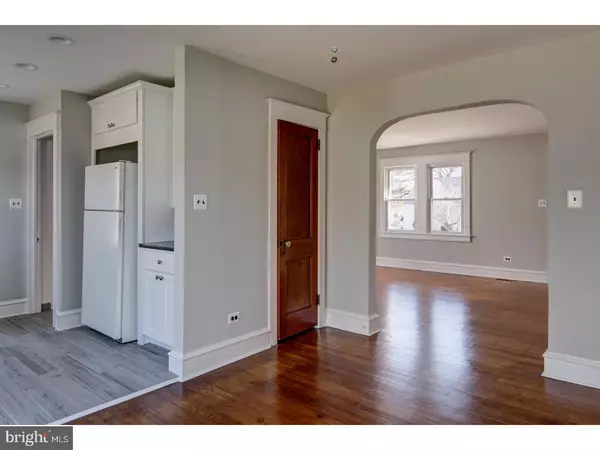$130,000
$120,000
8.3%For more information regarding the value of a property, please contact us for a free consultation.
340 GREENWICH AVE Paulsboro, NJ 08066
3 Beds
2 Baths
1,433 SqFt
Key Details
Sold Price $130,000
Property Type Single Family Home
Sub Type Detached
Listing Status Sold
Purchase Type For Sale
Square Footage 1,433 sqft
Price per Sqft $90
Subdivision Billingsport
MLS Listing ID 1000050306
Sold Date 03/14/17
Style Cape Cod
Bedrooms 3
Full Baths 2
HOA Y/N N
Abv Grd Liv Area 1,433
Originating Board TREND
Year Built 1940
Annual Tax Amount $4,034
Tax Year 2016
Lot Size 6,750 Sqft
Acres 0.16
Lot Dimensions 50X135
Property Description
Welcome to your beautifully maintained and updated cape cod, in Billingsport. This home is truly move in ready; everything is done for you. Walk in the front door, look at your spacious living room and into the separate dining room. As you walk to the rear, look out the sliding glass door to the fenced in yard and patio. On your right is the just updated, truly efficient kitchen. Completing the first floor is a newly updated, full bath, which features ceramic tile floors, wainscoting, & new sink/vanity, along with two bedrooms. The second floor features a huge, private bedroom with another newly updated full bathroom. The list of features for this home is truly awesome: refinished hardwood floors, updated kitchen with new cabinets, tile floors, subway tile back splash & granite counter tops, two updated bathrooms, new recessed LED kitchen lights, updated electric, new central air, new slider, replacement thermal windows & doors, newer architectural roof, newer gas heater & water heater, clad outside trim and fascias, newer dormer siding, freshly painted throughout, new utility sink in the laundry...WOW. Make your appointment now.
Location
State NJ
County Gloucester
Area Paulsboro Boro (20814)
Zoning RESID
Rooms
Other Rooms Living Room, Dining Room, Primary Bedroom, Bedroom 2, Kitchen, Bedroom 1, Attic
Basement Full, Unfinished
Interior
Interior Features Primary Bath(s), Ceiling Fan(s), Stall Shower
Hot Water Natural Gas
Heating Gas, Forced Air
Cooling Central A/C
Flooring Wood, Fully Carpeted, Tile/Brick
Equipment Oven - Self Cleaning, Refrigerator
Fireplace N
Window Features Replacement
Appliance Oven - Self Cleaning, Refrigerator
Heat Source Natural Gas
Laundry Basement
Exterior
Exterior Feature Patio(s)
Garage Spaces 3.0
Fence Other
Water Access N
Roof Type Pitched,Shingle
Accessibility None
Porch Patio(s)
Total Parking Spaces 3
Garage N
Building
Lot Description Level, Front Yard, Rear Yard, SideYard(s)
Story 1.5
Foundation Brick/Mortar
Sewer Public Sewer
Water Public
Architectural Style Cape Cod
Level or Stories 1.5
Additional Building Above Grade, Shed
New Construction N
Schools
High Schools Paulsboro
School District Paulsboro Public Schools
Others
Pets Allowed Y
Senior Community No
Tax ID 14-00028-00011
Ownership Fee Simple
Acceptable Financing Conventional, VA, FHA 203(b), USDA
Listing Terms Conventional, VA, FHA 203(b), USDA
Financing Conventional,VA,FHA 203(b),USDA
Pets Allowed Case by Case Basis
Read Less
Want to know what your home might be worth? Contact us for a FREE valuation!

Our team is ready to help you sell your home for the highest possible price ASAP

Bought with Terry L Wister • Keller Williams Realty - Washington Township

