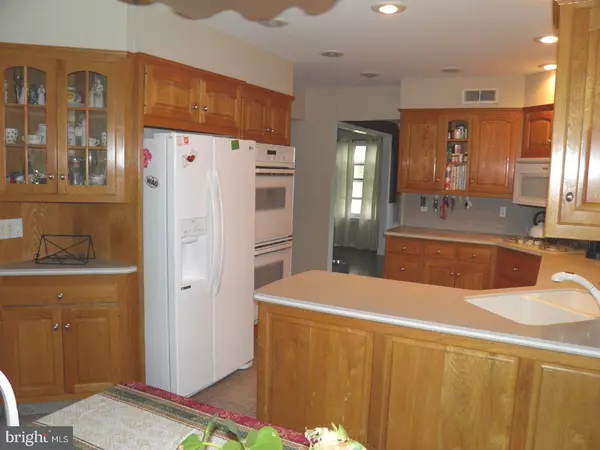$260,000
$265,000
1.9%For more information regarding the value of a property, please contact us for a free consultation.
302 DUNDEE DR Williamstown, NJ 08094
4 Beds
3 Baths
2,446 SqFt
Key Details
Sold Price $260,000
Property Type Single Family Home
Sub Type Detached
Listing Status Sold
Purchase Type For Sale
Square Footage 2,446 sqft
Price per Sqft $106
Subdivision Scotland Run
MLS Listing ID 1000052226
Sold Date 06/16/17
Style Colonial
Bedrooms 4
Full Baths 2
Half Baths 1
HOA Y/N N
Abv Grd Liv Area 2,446
Originating Board TREND
Year Built 1989
Annual Tax Amount $8,760
Tax Year 2016
Lot Size 10,050 Sqft
Acres 0.23
Lot Dimensions 75X134
Property Description
Beautiful home with many upgrades, large room sizes, open floor plan, huge deck, first floor office, and basement is ready for you to move right into it. The elegant living room has new windows and flows into the dining room that has crown molding and chair rail. The large kitchen features plenty of Corian counter space, and cabinet space. There is a double wall oven, tile floor, Corian backsplash, new refrigerator and new dishwasher. The open floor plan to the step down family room features a 2 story soaring ceiling, newer skylights, ceiling fan, and stone front gas fireplace which makes this a great room for entertaining! There is also a first floor office with brand new carpet and the powder room has been completely updated. The steps, upper hallway and master bedroom have brand new carpet. The master bedroom has a walk in closet so large it could be a sitting room! The other three bedrooms are large with plenty of closet space. The main bathroom has been remodeled with tile floor, tile tub surround and two manufactured stone sinks. The deck is humungous and the boards have just been replaced! The backyard is fenced and offers plenty of space. There is a large basement with wet bar and large exercise room. Other upgrades include newer roof, newer skylights, replaced hot water heater, recessed lighting, and new garage door openers. The lawn sprinkler system has not been used recently and is being sold in as is condition. Come see the large home and all of the amenities it has to offer. You will be glad you did! Quick settlement possible!
Location
State NJ
County Gloucester
Area Monroe Twp (20811)
Zoning RES
Rooms
Other Rooms Living Room, Dining Room, Primary Bedroom, Bedroom 2, Bedroom 3, Kitchen, Family Room, Bedroom 1, Other, Attic
Basement Full, Unfinished
Interior
Interior Features Primary Bath(s), Butlers Pantry, Skylight(s), Ceiling Fan(s), Kitchen - Eat-In
Hot Water Natural Gas
Heating Gas, Forced Air
Cooling Central A/C
Flooring Fully Carpeted, Tile/Brick
Fireplaces Number 1
Fireplaces Type Stone, Gas/Propane
Equipment Oven - Wall, Oven - Double, Oven - Self Cleaning, Dishwasher, Disposal
Fireplace Y
Window Features Replacement
Appliance Oven - Wall, Oven - Double, Oven - Self Cleaning, Dishwasher, Disposal
Heat Source Natural Gas
Laundry Main Floor
Exterior
Exterior Feature Deck(s)
Garage Spaces 5.0
Fence Other
Utilities Available Cable TV
Water Access N
Roof Type Pitched,Shingle
Accessibility None
Porch Deck(s)
Attached Garage 2
Total Parking Spaces 5
Garage Y
Building
Lot Description Front Yard, Rear Yard
Story 2
Sewer Public Sewer
Water Public
Architectural Style Colonial
Level or Stories 2
Additional Building Above Grade
Structure Type Cathedral Ceilings,High
New Construction N
Others
Senior Community No
Tax ID 11-13701-00017
Ownership Fee Simple
Security Features Security System
Read Less
Want to know what your home might be worth? Contact us for a FREE valuation!

Our team is ready to help you sell your home for the highest possible price ASAP

Bought with Joseph G Damone • RE/MAX Associates - Sewell





