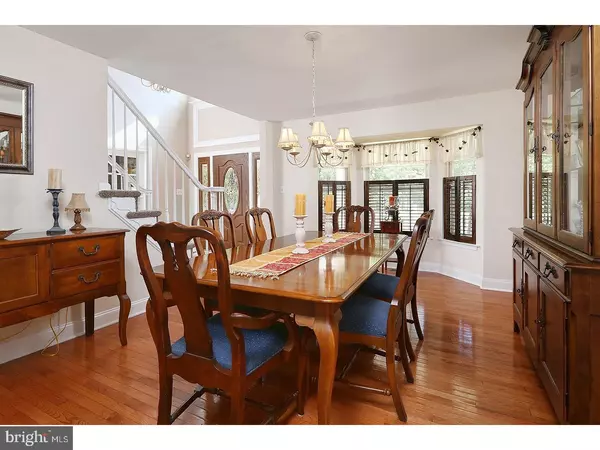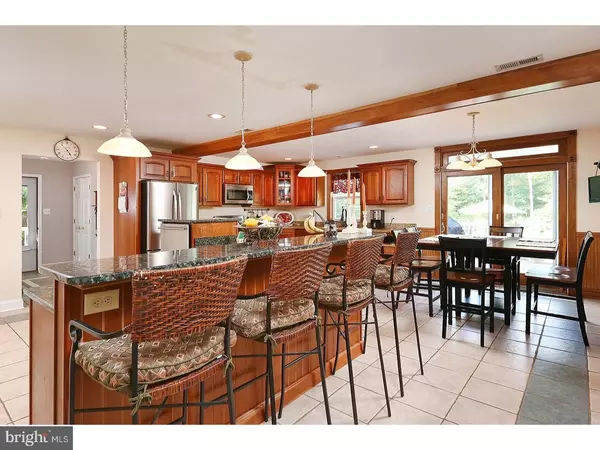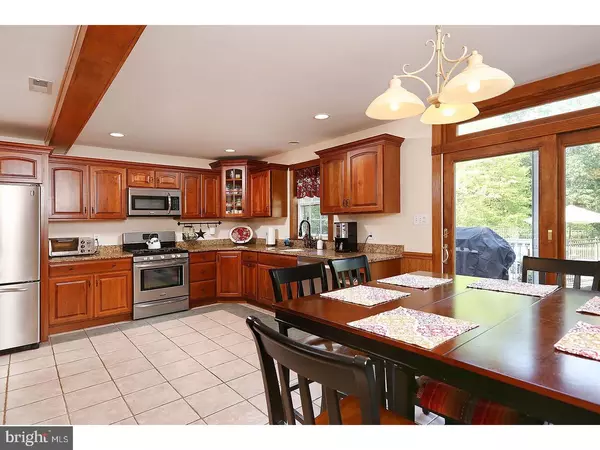$375,000
$425,000
11.8%For more information regarding the value of a property, please contact us for a free consultation.
1409 WOODLAND CT Williamstown, NJ 08094
5 Beds
3 Baths
3,508 SqFt
Key Details
Sold Price $375,000
Property Type Single Family Home
Sub Type Detached
Listing Status Sold
Purchase Type For Sale
Square Footage 3,508 sqft
Price per Sqft $106
Subdivision Hunter Woods
MLS Listing ID 1000053616
Sold Date 08/18/17
Style Colonial
Bedrooms 5
Full Baths 2
Half Baths 1
HOA Y/N N
Abv Grd Liv Area 3,508
Originating Board TREND
Year Built 1995
Annual Tax Amount $12,037
Tax Year 2016
Acres 1.79
Property Description
This beautiful center hall colonial sits on approx. 1.79 acres, has been expanded and is like no other in the neighborhood! Enter the 2-story foyer and you notice the abundance of light in this home. The kitchen was expanded and updated with custom cabinetry, granite counter tops, stainless steel appliances, large island with bar seating, desk area and beverage bar. The open family room has a cathedral ceiling, wood burning fireplace and direct access to the 3-season room. There is an office/playroom off the family room and the owners added French doors to the living room making it a true study which is great for those that work from home. The mudroom addition has a separate, large laundry room with laundry shoot from the 2nd floor. The master bedroom is a true "suite" with cathedral ceiling, walk in closet/dressing room and expanded master bath. The additional bedrooms share the expanded hall bath. (access to 5th bed through 4th bed). A finished basement with TV area and gaming area, has plenty of storage. The backyard is it's own oasis: maintenance free deck along the entire back of the house, in-ground pool, sports court for basketball, tennis, volleyball and your very own trail out to a private stream. This home has been freshly painted, has newer carpet (2017), newer roof (1/2017) & newer pool liner just to name a few of the recent updates. Located in very close proximity to the prestigious Scotland Run Golf Club and the Monroe Twp Bike Trail make this an excellent location for those outdoor enthusiasts. Close to 322, 42, AC Expressway for an easy commute.
Location
State NJ
County Gloucester
Area Monroe Twp (20811)
Zoning RES
Rooms
Other Rooms Living Room, Dining Room, Primary Bedroom, Bedroom 2, Bedroom 3, Kitchen, Family Room, Bedroom 1, Laundry, Other
Basement Full, Drainage System, Fully Finished
Interior
Interior Features Primary Bath(s), Kitchen - Island, Butlers Pantry, Ceiling Fan(s), Kitchen - Eat-In
Hot Water Natural Gas
Heating Gas, Forced Air
Cooling Central A/C
Flooring Wood, Fully Carpeted, Tile/Brick
Fireplaces Number 1
Equipment Built-In Range, Dishwasher, Disposal, Built-In Microwave
Fireplace Y
Appliance Built-In Range, Dishwasher, Disposal, Built-In Microwave
Heat Source Natural Gas
Laundry Main Floor
Exterior
Exterior Feature Deck(s), Patio(s), Porch(es)
Parking Features Inside Access, Garage Door Opener
Garage Spaces 5.0
Pool In Ground
Utilities Available Cable TV
Water Access N
Roof Type Pitched
Accessibility None
Porch Deck(s), Patio(s), Porch(es)
Attached Garage 2
Total Parking Spaces 5
Garage Y
Building
Lot Description Cul-de-sac, Level
Story 2
Sewer Public Sewer
Water Public
Architectural Style Colonial
Level or Stories 2
Additional Building Above Grade
Structure Type Cathedral Ceilings
New Construction N
Others
Senior Community No
Tax ID 11-001410501-00015
Ownership Fee Simple
Security Features Security System
Acceptable Financing Conventional
Listing Terms Conventional
Financing Conventional
Read Less
Want to know what your home might be worth? Contact us for a FREE valuation!

Our team is ready to help you sell your home for the highest possible price ASAP

Bought with Frank Wible • Connection Realtors





