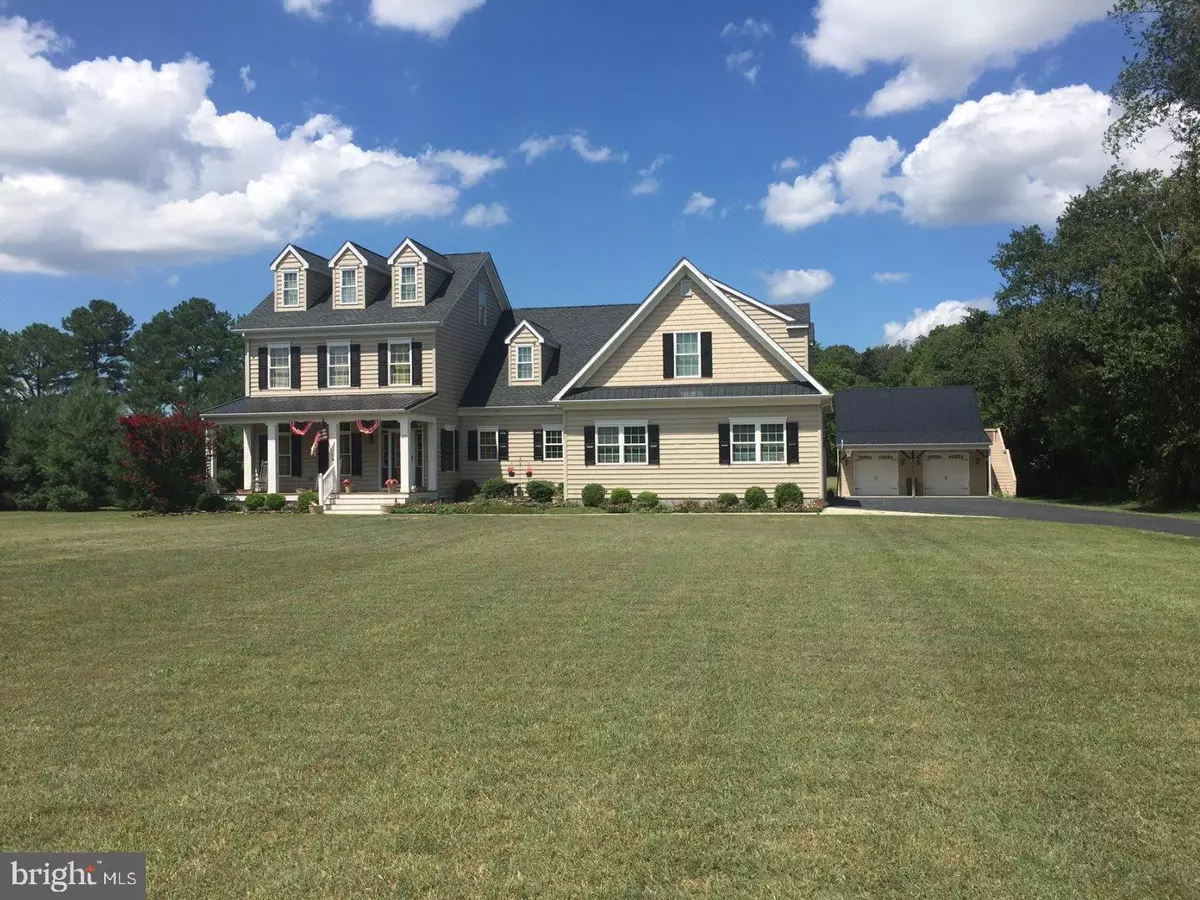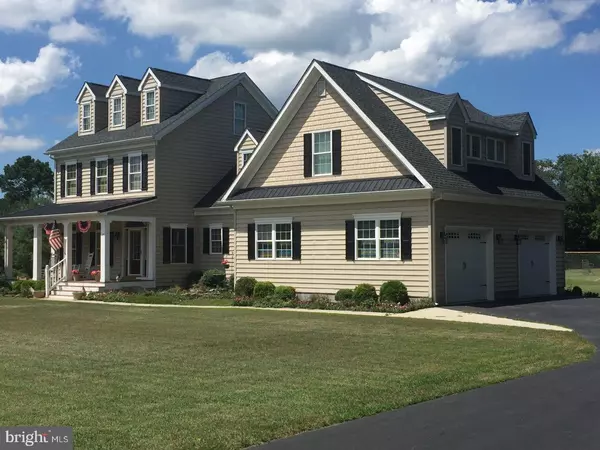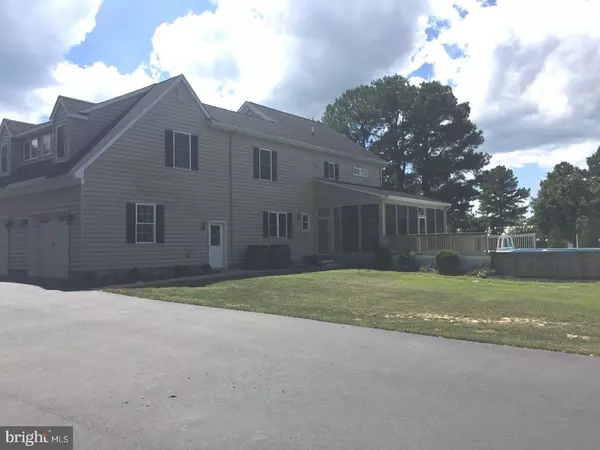$364,500
$369,000
1.2%For more information regarding the value of a property, please contact us for a free consultation.
275 BLOOMFIELD DR Harrington, DE 19952
4 Beds
3 Baths
2,800 SqFt
Key Details
Sold Price $364,500
Property Type Single Family Home
Sub Type Detached
Listing Status Sold
Purchase Type For Sale
Square Footage 2,800 sqft
Price per Sqft $130
Subdivision None Available
MLS Listing ID 1000056620
Sold Date 06/16/17
Style Farmhouse/National Folk
Bedrooms 4
Full Baths 3
HOA Y/N N
Abv Grd Liv Area 2,800
Originating Board TREND
Year Built 2008
Annual Tax Amount $1,449
Tax Year 2016
Lot Size 1.460 Acres
Acres 1.46
Lot Dimensions 165X383
Property Description
M-4702 Custom designed and built 2800 sq. ft. 4 bedrooms and 3 full bath home on just under 1.5 acres. Located on quiet country road near County and State parks. Large 2 car attached garage that is insulated and painted. Outbuilding with 4 overhead doors and potential living area above. Storage galore consisting of 14 closet, Cloak room with large coat and shoe closet. Full eat-in kitchen with pantry, Stainless Steel Appliances and custom cabinets. Washer and Dryer on both floors. 9' ceilings on the first floor. Living areas on both floors. Large 3 season room and raised deck to walk directly into the above ground pool. Front yard has zoned sprinkler system. Large paved driveway, conditioned craw space with HVAC Humidifier and much, much more. Adjacent, separately deeded 3 acres also available to purchase. This parcel is approved for 1 additional residence with a standard septic system. Owner is licensed Delaware Realtor.
Location
State DE
County Kent
Area Lake Forest (30804)
Zoning AR
Direction South
Rooms
Other Rooms Living Room, Primary Bedroom, Bedroom 2, Bedroom 3, Kitchen, Family Room, Bedroom 1, Laundry, Attic
Interior
Interior Features Primary Bath(s), Butlers Pantry, Ceiling Fan(s), Water Treat System, Kitchen - Eat-In
Hot Water Electric
Heating Electric, Heat Pump - Electric BackUp, Forced Air, Zoned
Cooling Central A/C
Flooring Wood, Fully Carpeted
Fireplaces Number 1
Equipment Oven - Self Cleaning, Dishwasher
Fireplace Y
Window Features Energy Efficient
Appliance Oven - Self Cleaning, Dishwasher
Heat Source Electric
Laundry Main Floor, Upper Floor
Exterior
Exterior Feature Deck(s), Porch(es)
Garage Spaces 5.0
Pool Above Ground
Utilities Available Cable TV
Water Access N
Roof Type Pitched,Shingle,Metal
Accessibility None
Porch Deck(s), Porch(es)
Attached Garage 2
Total Parking Spaces 5
Garage Y
Building
Lot Description Level, Front Yard, Rear Yard
Story 2
Foundation Brick/Mortar
Sewer On Site Septic
Water Well
Architectural Style Farmhouse/National Folk
Level or Stories 2
Additional Building Above Grade, 2nd Garage
Structure Type 9'+ Ceilings
New Construction N
Schools
Middle Schools W.T. Chipman
High Schools Lake Forest
School District Lake Forest
Others
Pets Allowed Y
Senior Community No
Tax ID MD-00-17200-01-0101-000
Ownership Fee Simple
Acceptable Financing Conventional, VA, FHA 203(b)
Listing Terms Conventional, VA, FHA 203(b)
Financing Conventional,VA,FHA 203(b)
Pets Allowed Case by Case Basis
Read Less
Want to know what your home might be worth? Contact us for a FREE valuation!

Our team is ready to help you sell your home for the highest possible price ASAP

Bought with Elizabeth Johnson • Century 21 Harrington Realty, Inc





