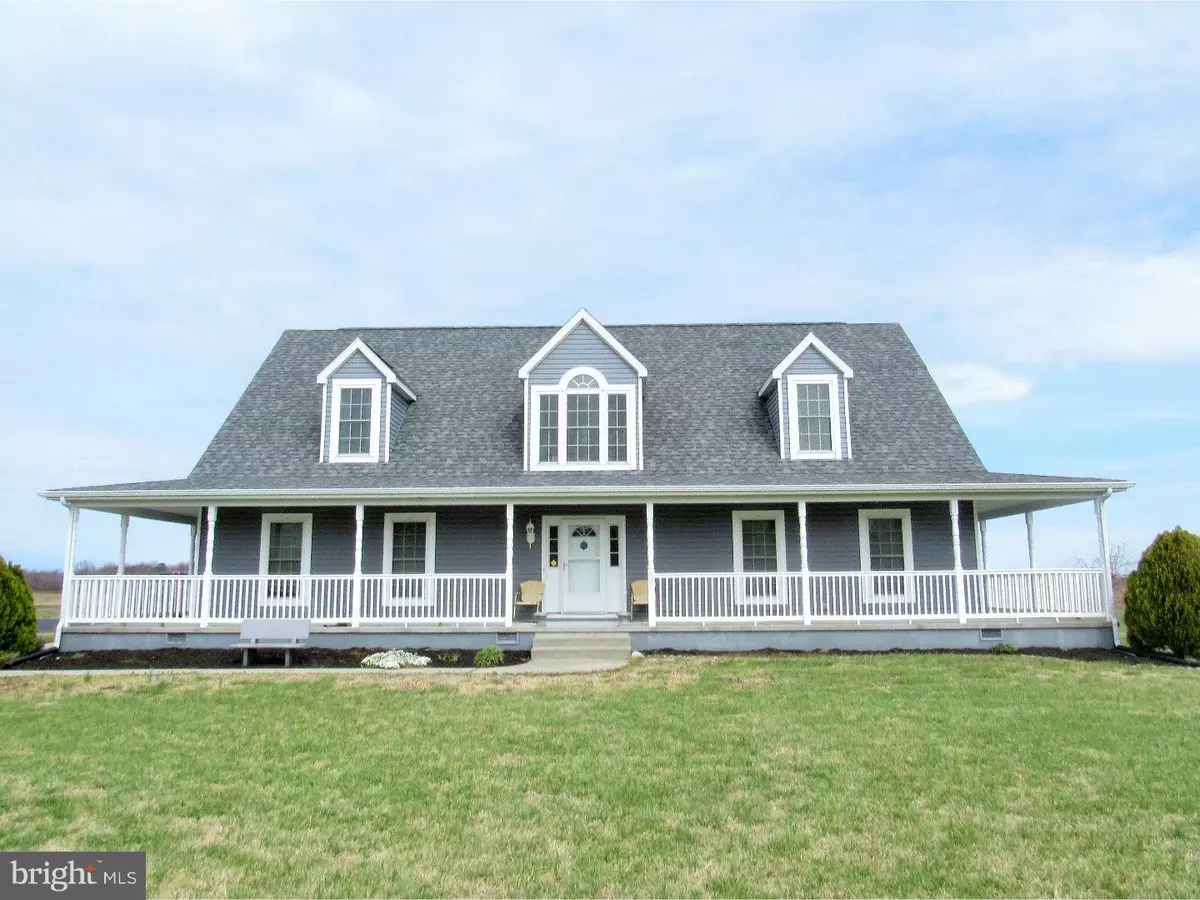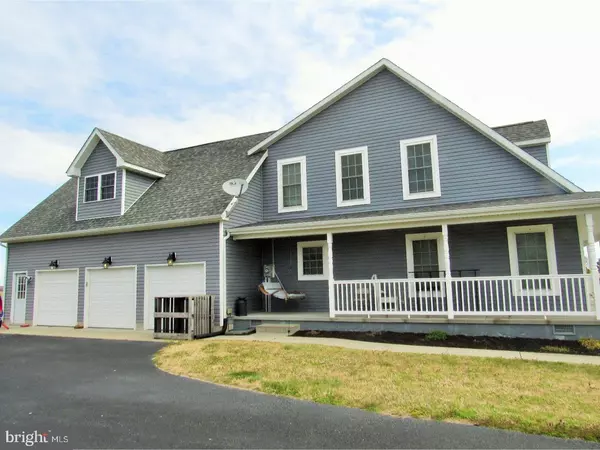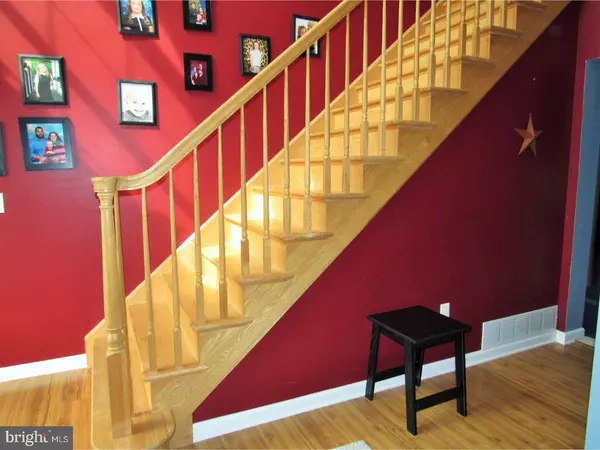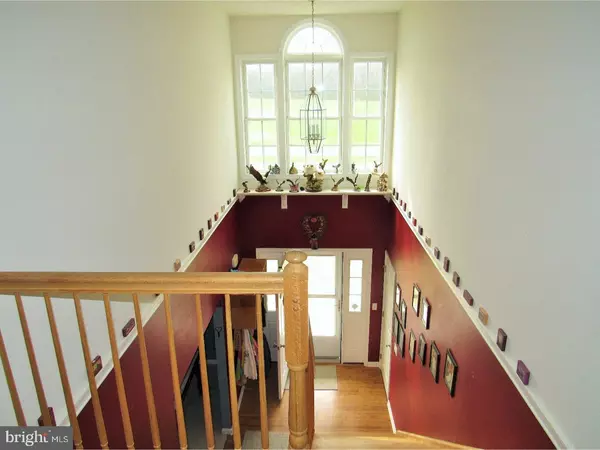$339,900
$339,900
For more information regarding the value of a property, please contact us for a free consultation.
454 HOPKINS CEMETERY RD Harrington, DE 19952
4 Beds
3 Baths
3,136 SqFt
Key Details
Sold Price $339,900
Property Type Single Family Home
Sub Type Detached
Listing Status Sold
Purchase Type For Sale
Square Footage 3,136 sqft
Price per Sqft $108
Subdivision None Available
MLS Listing ID 1000056448
Sold Date 09/14/17
Style Cape Cod
Bedrooms 4
Full Baths 2
Half Baths 1
HOA Y/N N
Abv Grd Liv Area 3,136
Originating Board TREND
Year Built 2007
Annual Tax Amount $1,447
Tax Year 2016
Lot Size 1.100 Acres
Acres 1.1
Property Description
R-9865 Stately home with wrap around porch and 3 car garage. No deed restrictions or Home owners association! Plenty of room to live in and have a home based business. Huge home with spacious rooms. The gourmet kitchen features a 6 burner gas cook top, wall oven, granite counter tops, and stainless steel appliances. The Master suite is on the main floor with a walk in closet, and huge 8 foot ceramic tiled shower with 2 shower heads, walk in closet and additional closet. Upstairs features a large gathering room, 3 bedrooms and a massive REC room over the garage. 4th bedroom does not have a closet. There is no HVAC in the Rec room it is not included in the homes square footage. The yard is just over an acre and has an irrigation system in the front and side yards. The house backs up to a farm for additional privacy.
Location
State DE
County Kent
Area Lake Forest (30804)
Zoning AC
Rooms
Other Rooms Living Room, Dining Room, Primary Bedroom, Bedroom 2, Bedroom 3, Kitchen, Family Room, Bedroom 1, Laundry, Other
Interior
Interior Features Breakfast Area
Hot Water Electric
Heating Heat Pump - Electric BackUp, Forced Air
Cooling Central A/C
Flooring Fully Carpeted, Tile/Brick
Equipment Cooktop, Oven - Wall, Dishwasher
Fireplace N
Appliance Cooktop, Oven - Wall, Dishwasher
Laundry Main Floor
Exterior
Exterior Feature Deck(s), Porch(es)
Garage Spaces 6.0
Pool Above Ground
Water Access N
Accessibility None
Porch Deck(s), Porch(es)
Total Parking Spaces 6
Garage N
Building
Story 1.5
Sewer On Site Septic
Water Well
Architectural Style Cape Cod
Level or Stories 1.5
Additional Building Above Grade
New Construction N
Schools
High Schools Lake Forest
School District Lake Forest
Others
Senior Community No
Tax ID MN-00-15900-01-3703-000
Ownership Fee Simple
Read Less
Want to know what your home might be worth? Contact us for a FREE valuation!

Our team is ready to help you sell your home for the highest possible price ASAP

Bought with Michael R Smith • Keller Williams Realty Central-Delaware





