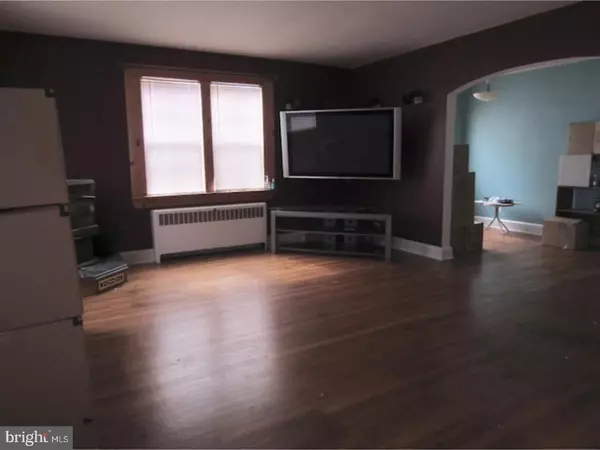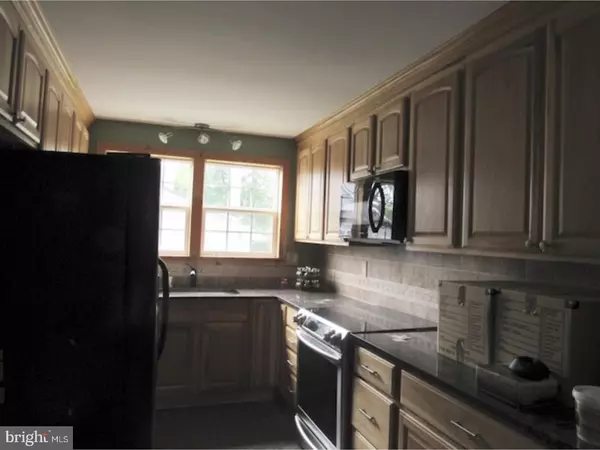$142,300
$135,000
5.4%For more information regarding the value of a property, please contact us for a free consultation.
44 CLARK ST Harrington, DE 19952
3 Beds
2 Baths
1,650 SqFt
Key Details
Sold Price $142,300
Property Type Single Family Home
Sub Type Detached
Listing Status Sold
Purchase Type For Sale
Square Footage 1,650 sqft
Price per Sqft $86
Subdivision None Available
MLS Listing ID 1000057892
Sold Date 08/23/17
Style Cape Cod
Bedrooms 3
Full Baths 1
Half Baths 1
HOA Y/N N
Abv Grd Liv Area 1,650
Originating Board TREND
Year Built 1948
Annual Tax Amount $740
Tax Year 2016
Lot Size 10,518 Sqft
Acres 0.2
Lot Dimensions 56X188
Property Description
This 3 bedroom home is located on a spacious corner lot and is quite deceiving from the outside. Once inside you will find it is much larger than it appears. It has recently been renovated with just a few items remaining to be completed. Open the door and step inside the living room with a 55" TV, stand and surround sound with Bose speakers, a pellet stove, beautiful hardwood floors and a wide archway that separates the living room from the dining area and another archway to the hallway. A fully custom galley kitchen, is efficiently designed with an abundance of counter space and raised panel kitchen cabinets with crown molding, pull out shelves and soft close drawers accented with granite counter tops and an attractive tile backsplash and tile flooring. A set of three spot lights are positioned above the kitchen sink along with a double window with wood trim. Two bedrooms are located on the main floor, both have wide pine wood trim. A wide wood staircase leads to the third bedroom on the upper level. Patterned from the past, this quaint bedroom is enhanced with dormers, wide window ledges for little nik-naks , a large dressing/sitting area and double closets. Off the kitchen is the richly paneled sunroom which just needs a little more trim work to finish it off. White French doors with the blinds between the glass, leads to the deck. Key points on the property: Refinished hardwood floors throughout the house, all new vinyl windows -2008, new heater 2005 , attractive custom paint, wood trim around all doors and windows, wide baseboard trim, a large one car detached garage and an above ground pool. Plus, if you enjoy the outdoors, you are sure to appreciate the large back deck. The garage has 50 amp electrical service with outside outlets for connecting a camper (has subpanel).
Location
State DE
County Kent
Area Lake Forest (30804)
Zoning NA
Rooms
Other Rooms Living Room, Dining Room, Primary Bedroom, Bedroom 2, Kitchen, Bedroom 1, Other, Attic
Interior
Interior Features Stove - Wood
Hot Water Oil
Heating Oil, Forced Air
Cooling Central A/C
Fireplace N
Heat Source Oil
Laundry Main Floor
Exterior
Exterior Feature Deck(s), Porch(es)
Garage Spaces 3.0
Pool Above Ground
Water Access N
Roof Type Pitched,Shingle
Accessibility None
Porch Deck(s), Porch(es)
Total Parking Spaces 3
Garage Y
Building
Lot Description Corner
Story 1.5
Foundation Brick/Mortar
Sewer Public Sewer
Water Public
Architectural Style Cape Cod
Level or Stories 1.5
Additional Building Above Grade
New Construction N
Schools
School District Lake Forest
Others
Senior Community No
Tax ID MN-09-17020-05-4100-000
Ownership Fee Simple
Acceptable Financing Conventional, VA, FHA 203(b)
Listing Terms Conventional, VA, FHA 203(b)
Financing Conventional,VA,FHA 203(b)
Read Less
Want to know what your home might be worth? Contact us for a FREE valuation!

Our team is ready to help you sell your home for the highest possible price ASAP

Bought with Ryan Moore • First Class Properties





