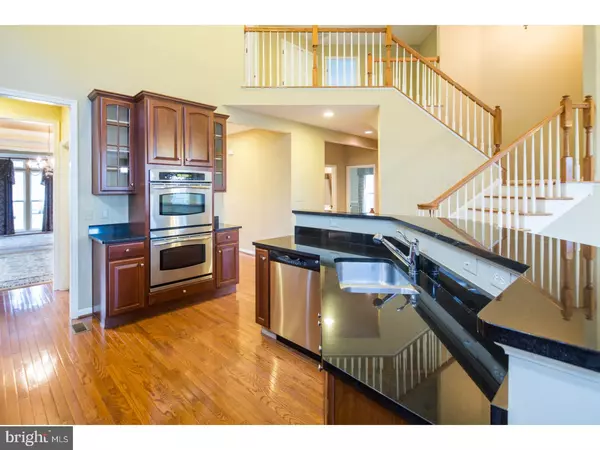$315,000
$340,000
7.4%For more information regarding the value of a property, please contact us for a free consultation.
521 STONEHAVEN DR Townsend, DE 19734
4 Beds
4 Baths
4,000 SqFt
Key Details
Sold Price $315,000
Property Type Single Family Home
Sub Type Detached
Listing Status Sold
Purchase Type For Sale
Square Footage 4,000 sqft
Price per Sqft $78
Subdivision Odessa National
MLS Listing ID 1000059054
Sold Date 04/18/17
Style Cape Cod
Bedrooms 4
Full Baths 3
Half Baths 1
HOA Fees $110/mo
HOA Y/N Y
Abv Grd Liv Area 4,000
Originating Board TREND
Year Built 2007
Annual Tax Amount $3,466
Tax Year 2016
Lot Size 5,663 Sqft
Acres 0.13
Property Description
Are you looking to make a move to a 55+ community and do not want to compromise on your space, updates, upgrades and living features? This will be the home for you. This former model is well priced for all of the amenities. Enter in to a gracious foyer with a formal living room and dining room with tray ceilings, chair rail and custom crown molding. The user friendly kitchen overlooks a bright and spacious family room. Your first floor master is private and nicely tucked away. The master bath is spacious and elegant. There is a nice bedroom on the main level as well that would be perfect for an office. Upstairs you will will find 2 additional bedrooms that are generous in size. They share a Jack & Jill bath. The staircase is a a major focal point for the home. The lower level is completely finished at builder grade. There is a over sized family room, a theater room, a game room as well as an abundance of storage.Beautiful baths, vaulted and try ceilings, extra windows, crown molding, chair rail, and custom window treatments are an added bonus to this 4000 square foot home. Make it yours today.
Location
State DE
County New Castle
Area South Of The Canal (30907)
Zoning S
Rooms
Other Rooms Living Room, Dining Room, Primary Bedroom, Bedroom 2, Bedroom 3, Kitchen, Family Room, Bedroom 1, Laundry, Other
Basement Full, Fully Finished
Interior
Interior Features Primary Bath(s), Butlers Pantry, Ceiling Fan(s), WhirlPool/HotTub
Hot Water Electric
Heating Gas, Forced Air
Cooling Central A/C
Fireplaces Number 1
Equipment Oven - Wall, Dishwasher, Built-In Microwave
Fireplace Y
Window Features Energy Efficient
Appliance Oven - Wall, Dishwasher, Built-In Microwave
Heat Source Natural Gas
Laundry Main Floor
Exterior
Garage Spaces 4.0
Amenities Available Swimming Pool
Water Access N
Accessibility None
Attached Garage 2
Total Parking Spaces 4
Garage Y
Building
Story 2
Foundation Concrete Perimeter
Sewer Public Sewer
Water Public
Architectural Style Cape Cod
Level or Stories 2
Additional Building Above Grade
Structure Type Cathedral Ceilings,9'+ Ceilings
New Construction N
Schools
School District Appoquinimink
Others
HOA Fee Include Pool(s),Common Area Maintenance
Senior Community Yes
Tax ID 14-013.31-302
Ownership Fee Simple
Security Features Security System
Read Less
Want to know what your home might be worth? Contact us for a FREE valuation!

Our team is ready to help you sell your home for the highest possible price ASAP

Bought with Susan Squire • Delaware Homes Inc





