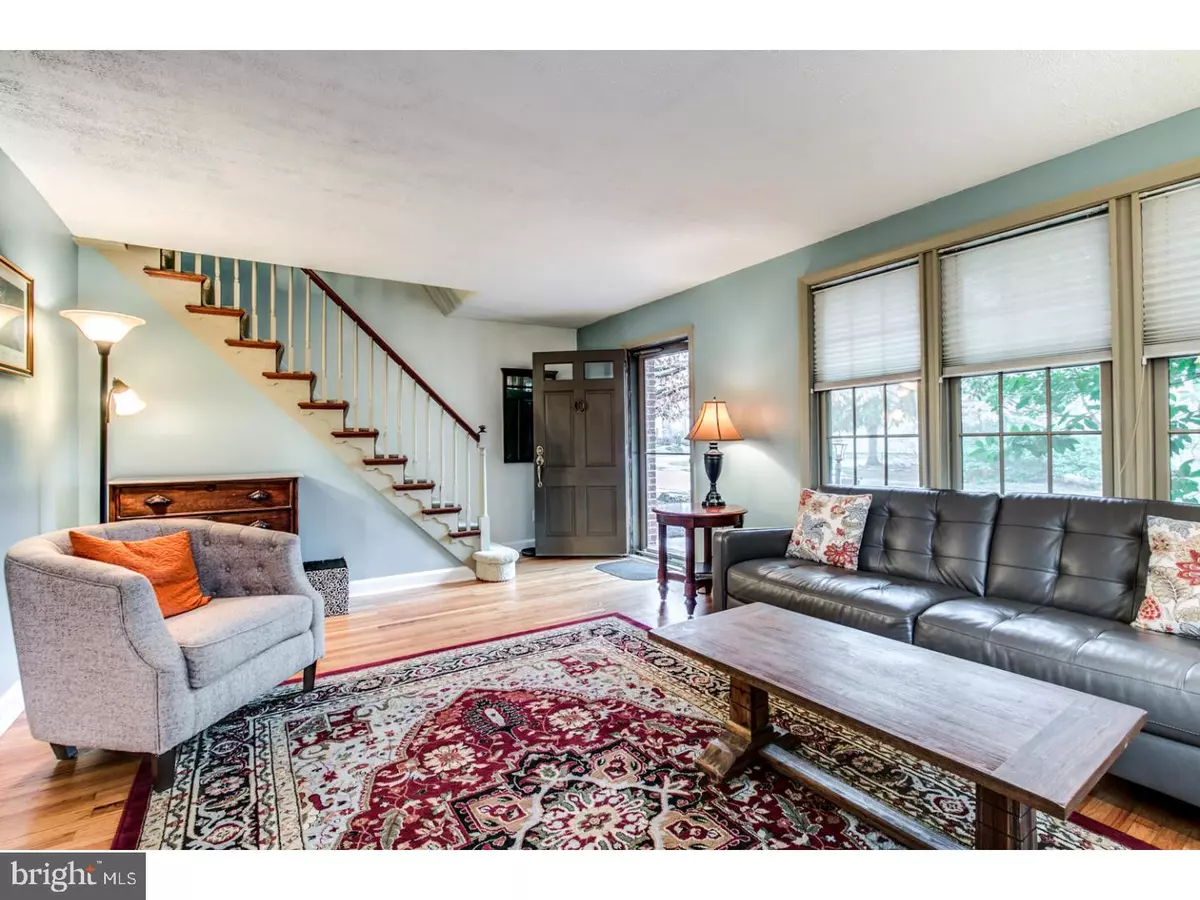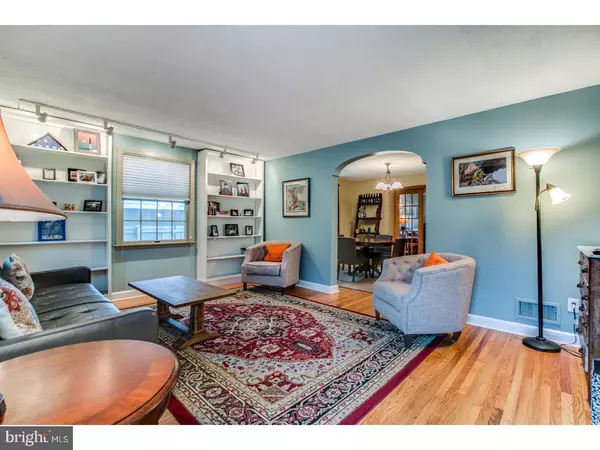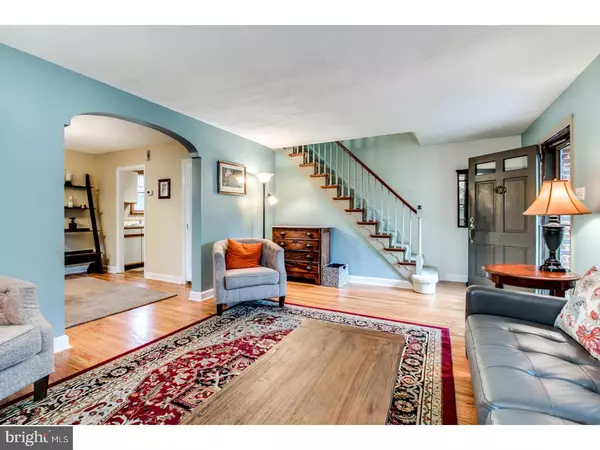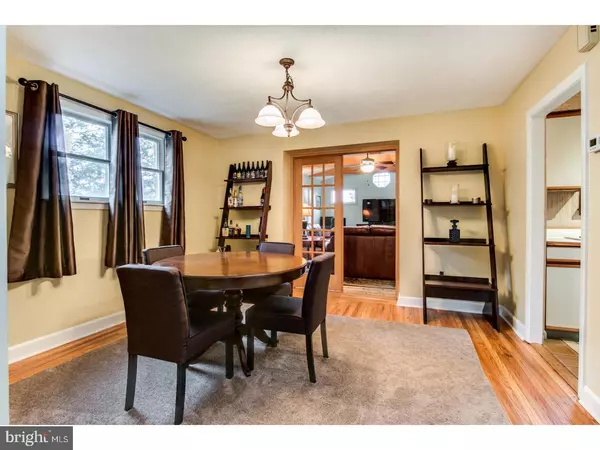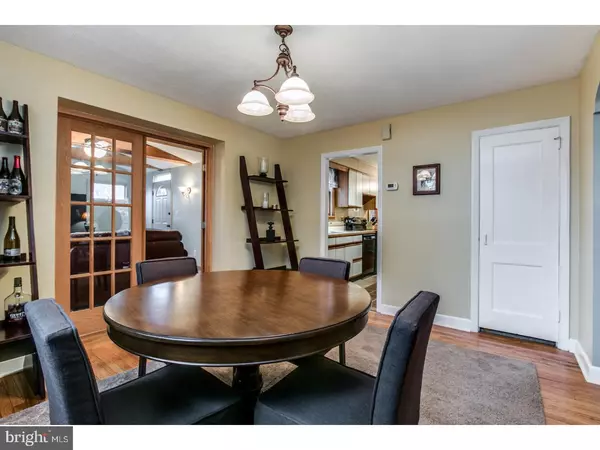$292,000
$289,900
0.7%For more information regarding the value of a property, please contact us for a free consultation.
1812 THOMAS RD Wilmington, DE 19803
3 Beds
2 Baths
1,725 SqFt
Key Details
Sold Price $292,000
Property Type Single Family Home
Sub Type Detached
Listing Status Sold
Purchase Type For Sale
Square Footage 1,725 sqft
Price per Sqft $169
Subdivision Fairfax
MLS Listing ID 1000060132
Sold Date 03/31/17
Style Colonial
Bedrooms 3
Full Baths 2
HOA Fees $3/ann
HOA Y/N N
Abv Grd Liv Area 1,725
Originating Board TREND
Year Built 1954
Annual Tax Amount $2,172
Tax Year 2016
Lot Size 7,405 Sqft
Acres 0.17
Lot Dimensions 70X108
Property Description
Welcome to 1812 Thomas Road in the popular neighborhood of Fairfax. This brick 3 bedroom colonial offers 2 full baths, garage & walk-out basement, definitely a must see. This home features a great floor plan. When you walk into this home from the front porch you can't help but notice how spacious & open it feels with the double aspect, built-ins & gleaming hardwood floors & flows seamlessly into the nice size dining room separated only by a charming archway, giving you plenty of space for those large dinner parties. Through the french doors is another entertaining space, the great or family room, featuring vaulted ceiling with beams, cedar wood floors, lots of light from the bank of windows & easy access to the backyard & private cedar deck with pagoda. The eat-in kitchen is functional offering plenty of storage, newer appliances, bay window & access to the 2nd deck great for grilling. The 2nd floor offers plenty of closet space & all the bedroom are decent size particularly the master, which would easily fit a king size bed & also offers the convenience of a master bathroom. The basement is partially finished, great space for a gym or play room, added bonus is having an outside access. Showings for this home start on Sunday 2/5/17 from 1pm 3pm
Location
State DE
County New Castle
Area Brandywine (30901)
Zoning NC6.5
Rooms
Other Rooms Living Room, Dining Room, Primary Bedroom, Bedroom 2, Kitchen, Family Room, Bedroom 1
Basement Full, Outside Entrance
Interior
Interior Features Primary Bath(s), Ceiling Fan(s), Exposed Beams, Stall Shower, Kitchen - Eat-In
Hot Water Natural Gas
Heating Gas, Forced Air
Cooling Central A/C
Flooring Wood, Tile/Brick
Fireplace N
Window Features Energy Efficient,Replacement
Heat Source Natural Gas
Laundry Basement
Exterior
Exterior Feature Deck(s), Porch(es)
Garage Spaces 3.0
Utilities Available Cable TV
Water Access N
Roof Type Shingle
Accessibility None
Porch Deck(s), Porch(es)
Attached Garage 1
Total Parking Spaces 3
Garage Y
Building
Lot Description Level
Story 2
Foundation Brick/Mortar
Sewer Public Sewer
Water Public
Architectural Style Colonial
Level or Stories 2
Additional Building Above Grade
Structure Type Cathedral Ceilings
New Construction N
Schools
Elementary Schools Lombardy
Middle Schools Springer
High Schools Brandywine
School District Brandywine
Others
HOA Fee Include Common Area Maintenance,Snow Removal
Senior Community No
Tax ID 06-101.00-092
Ownership Fee Simple
Read Less
Want to know what your home might be worth? Contact us for a FREE valuation!

Our team is ready to help you sell your home for the highest possible price ASAP

Bought with Erin Marie Baker • Keller Williams Realty Central-Delaware

